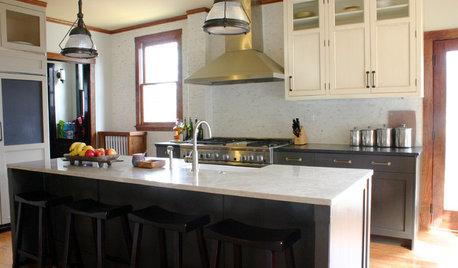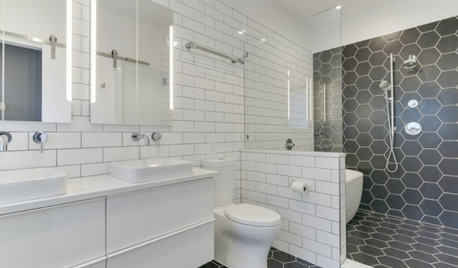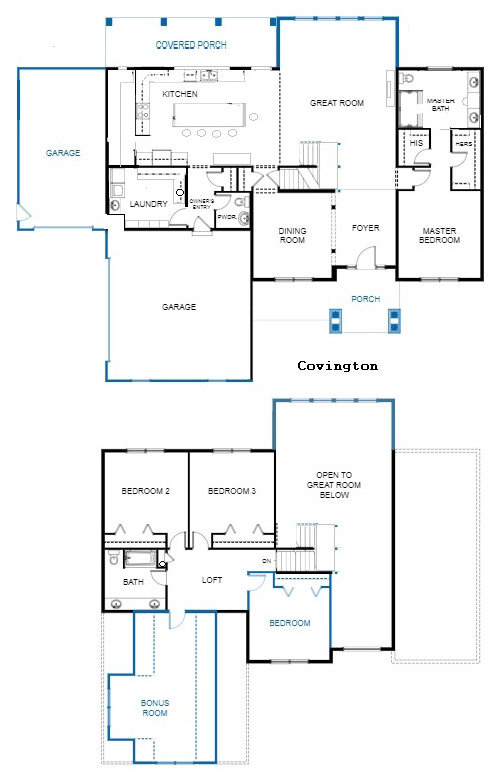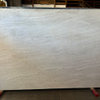New Build Layout Suggestions
Meghan Kuhlman
3 years ago
Related Stories

CONTRACTOR TIPSBuilding Permits: What to Know About Green Building and Energy Codes
In Part 4 of our series examining the residential permit process, we review typical green building and energy code requirements
Full Story
MY HOUZZMy Houzz: A New Layout Replaces Plans to Add On
Instead of building out, a California family reconfigures the floor plan to make the garden part of the living space
Full Story
GREEN BUILDINGEfficient Architecture Suggests a New Future for Design
Homes that pay attention to efficient construction, square footage and finishes are paving the way for fresh aesthetic potential
Full Story
DECORATING GUIDESHow to Plan a Living Room Layout
Pathways too small? TV too big? With this pro arrangement advice, you can create a living room to enjoy happily ever after
Full Story
HOUZZ TOURSHouzz Tour: Nature Suggests a Toronto Home’s Palette
Birch forests and rocks inspire the colors and materials of a Canadian designer’s townhouse space
Full Story
LIFEHow to Build Your Housekeeping Muscle
Train yourself to clean and organize until the routine becomes second nature with this step-by-step approach
Full Story
SMALL KITCHENSSmaller Appliances and a New Layout Open Up an 80-Square-Foot Kitchen
Scandinavian style also helps keep things light, bright and airy in this compact space in New York City
Full Story
ARCHITECTUREHow to Artfully Build a House on a Hillside
Let your site's slope inspire your home's design, rather than fight it
Full Story
BATHROOM MAKEOVERSBathroom of the Week: High-Contrast Tile and a New Layout
Clever design choices and a wet room layout make good use of space in a compact main bathroom
Full Story
HOUZZ TOURSHouzz Tour: Stellar Views Spark a Loft's New Layout
A fantastic vista of the city skyline, along with the need for better efficiency and storage, lead to a Houston loft's renovation
Full Story






Patricia Colwell Consulting
One Devoted Dame
Related Discussions
Appliance suggestions welcomed - new build.
Q
New build walkout basement layout??
Q
Lighting layout advice needed for new build.
Q
New build kitchen layout suggestions
Q
Mark Bischak, Architect
User
just_janni
lyfia
bpath
Meghan KuhlmanOriginal Author
bpath
ocotillaks
Meghan KuhlmanOriginal Author
aziline
Lindsey_CA
Louise Smith
Virgil Carter Fine Art
Meghan KuhlmanOriginal Author
mama goose_gw zn6OH
lappea
Meghan KuhlmanOriginal Author
lappea
bpath
lyfia
just_janni
mama goose_gw zn6OH
Meghan KuhlmanOriginal Author
bpath
Meghan KuhlmanOriginal Author
tfitz1006
Meghan KuhlmanOriginal Author
bpath
Meghan KuhlmanOriginal Author
Meghan KuhlmanOriginal Author