Q To Moms: What Would You Do Different If You Were To Build Again
ksiemens123
3 years ago
Featured Answer
Sort by:Oldest
Comments (59)
ksiemens123
3 years agoRelated Discussions
If You Could Re-Do Your Garden Shed, What Would You Do Different?
Comments (8)Oh boy ... that's definitely a loaded question, but thank heavens my husband doesn't read these forums! I'd had it all planned out (the shed, that is), but it was not cost effective. Oh all right - $2000.00 IS a bit ridiculous, I suppose. We modified the design and took a few shortcuts to significantly drop the cost, got a few things from friends ("free" works for me!), and ended up w/ a really cool shed, inside & out. It's large enough to hold all of my garden tools/accessories/books/etc. Plenty of space to move around, lots of counter space for various tasks ... I actually spend quite a bit of time out there on the weekends, even in cold temps (propane heater). BUT ... the number one thing that I would do different is the roof. While corrugated tin LOOKS absolutely fantastic, rustic, etc., it doesn't hold heat worth a darn! Of course, I can't possibly say anything about it at this point - the shed is built, and I'M the idiot that fell in love w/ the overall look of a tin roof! *heavy sigh* Guess I shot myself in the foot, so to speak!...See MoreMoms dementia: a situation what would you do?
Comments (6)Have you had the opportunity to talk with her doctor to explain what happened before, and your fears about what might happen? That would be my first step. There is a chance the surgery could set her back, but living with the mess is not good for her either. What if she slips on a wet spot? My mother had alzheimers, so I understand what a difficult decision this is. She developed lung cancer, and we were told that treatment would very likely make her alzheimers much worse. In some ways, it was not a difficult decision to decide against treatment, given the circumstances, but again, when she first found out about the cancer, she wanted to fight it, like anyone would. That made the decision difficult. None of this exactly relates to what you are going through, other than making decisions for others that can affect their life in such a big way is difficult to say the least, and I feel for you. You might also find a support group, if you haven't already. My sister and I got lots of help from the Alzheimer's Association, and I regularly attended support group meetings. It didn't change anything, but it helped to talk about it, and learn how others cared for their loved ones. Sally...See MoreWhat do you wish you would have done differently?
Comments (25)Sigh. So many things. 1. Perform a warrant check on all contractors. That would have saved me a lot of money and heartache and frustration. 2. Be home AT ALL TIMES while work is being performed. I can't count the number of things that aren't quite right, but I have had to let them slide because they can't be undone by the time I get home. For example, I have had to give up on the idea of a trash pullout I planned under the sink, because (even though I told him repeatedly) he did not position the waste outlet correctly, and most of the sink cabinet it taken up with jerry-rigged plumbing. 3. Use specialist tradesmen. Jailbird Contractor was a very good framer. He was an OK finish carpenter. He built fabulous fences and his roofing (I think) is good. He had excellent electricians and drywallers. But he and his "plumber" left a lot to be desired, and despite telling me what a good tiler he was, his handiwork makes me sad nearly every day. Plus, while refinishing my original 100-year old softwood floors, he may have ruined them, and may have made it worse by trying to "fix" his mistake. I am having a specialist evaluation done this week. 4. Move out. 5. Make contractors fix things RIGHT AWAY. Apparently Jailbird Contractor would work on one project until he ran into difficulties, then would abandon that project and move onto another, saying that he would "come back at the end and fix it then". Uh-huh. That worked real well. This meant that the new contractor had to come in, figure out what was wrong, un-do a good chunk of each project, then finish it. This would not have happened if I had cowgirled-up and been a hardas* in the first place, making him finish each project. 6. All materials that I have paid for should have been ON MY SITE as soon as they were paid for. I lost all my expensive trim for the whole house (plus other materials), because Jailbird Contractor was storing it in his rented space (I don't know where that was). He maintains that it was taken when his storage unit was cleared out (presumably because he disappeared and hasn't paid storage fees for some time, since he is in jail). Either that, or he never bought it/sold it. 7. Job cards and inspection records STAY WITH THE PROPERTY OWNER or ON SITE AT ALL TIMES. My paperwork is in Jailbird Contractor's truck. Lord knows where that truck is. 8. Your contractor is not your friend. Jailbird Contractor liked to pull the paternal approach on me, and I will admit to playing along with it, just to humour him and shut him up. Never again. This is a professional relationship, even though you are in my house and my intimate spaces every day. I will be much quicker to call contractors on their cr*p in future. In fact, I plan on having one such conversation with the current contractor this afternoon ... the painting crew came through last week, and I was horrified to discover that they helped themselves to sodas, beer and icecream out of my kitchen. That is NOT......See MoreIf you can do it over, what would you do differently?
Comments (32)Just to jump in regarding working with an architect and timing - we started out the process working with an architect. This is our second build so we had a really good idea of what we wanted and thought we had a productive meeting with the architect. Then, it took 3-4 weeks to get the preliminary drawings, which weren't close to what we had in mind, and also which would have resulted in a home almost double our budget according to the first couple of builders we met with (the architect was aware of our budget and also supposedly "in the know" with cost to build a home and would make sure to give us a design that "would work" within our budget). So, we completely changed course and ended the relationship with the architect (luckily our agreement with him had various stages, so we only owed a small fee for the first round of drawings). When we met with builders we had a list of floor plan must haves & finishes and asked if they had any floor plans that met most of our must haves, with the level of finishes we wanted within out budget. We found a builder that had just built a house that was almost the exact floor plan we were looking for. I think this saved us a lot of time as we didn't have any back and forth with an architect and the builder could quickly/easily bid the job. I have to laugh looking back on it now because we essentially described that we wanted a colonial style (ie, basically a rectangle with a very simple roof line, so it should have been do-able and probably under our budget knowing what I've learned from the GW threads since then!). Not sure how the architect missed the mark on that one....See Morejenfbc
3 years agoksiemens123
3 years agoksiemens123
3 years agoMark Bischak, Architect
3 years agoLyndee Lee
3 years agodsnine
3 years agolast modified: 3 years agoksiemens123
3 years agoksiemens123
3 years agoksiemens123
3 years agojenfbc
3 years agoksiemens123
3 years agopartim
3 years agoksiemens123
3 years agoksiemens123
3 years agoksiemens123
3 years agoksiemens123
3 years agoksiemens123
3 years agoThe Ponderosa
3 years agoksiemens123
3 years agodsnine
3 years agodsnine
3 years agolast modified: 3 years agopartim
3 years agolast modified: 3 years agoksiemens123
3 years agoDIY Edible Gardens
3 years ago
Related Stories

LIFEGet the Family to Pitch In: A Mom’s Advice on Chores
Foster teamwork and a sense of ownership about housekeeping to lighten your load and even boost togetherness
Full Story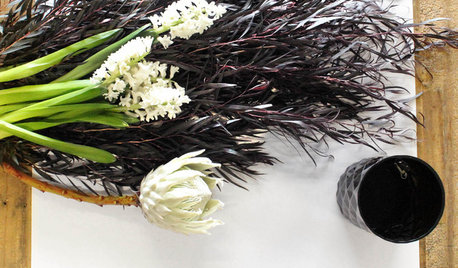
MOTHER’S DAYDIY Floral Arrangements to Suit Mom’s Style
Which of these 5 flower arrangements best reflects the mom in your life? Take your pick, then see how to make it
Full Story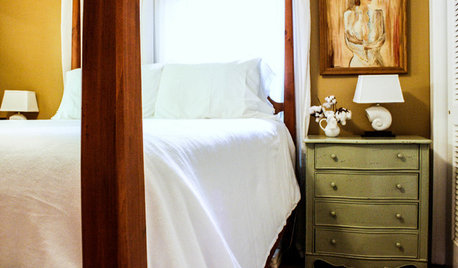
MOTHER’S DAYShow Us Your Mom’s Influence on Your Home
Maybe it’s a great chess set or a style philosophy. With Mother’s Day nearing, where do you see your mom in your space?
Full Story
CONTRACTOR TIPSBuilding Permits: What to Know About Green Building and Energy Codes
In Part 4 of our series examining the residential permit process, we review typical green building and energy code requirements
Full Story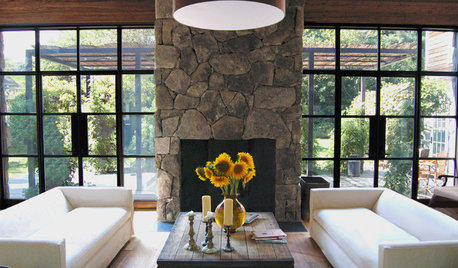
It's Cold. We're Cranky. Buy Some Flowers!
15 Colorful Reminders That Spring Will Come Again
Full Story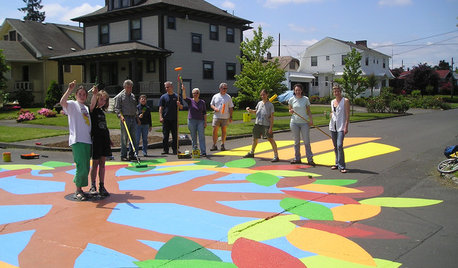
COMMUNITYCommunity Building Just About Anyone Can Do
Strengthen neighborhoods and pride of place by setting up more public spaces — even small, temporary ones can make a big difference
Full Story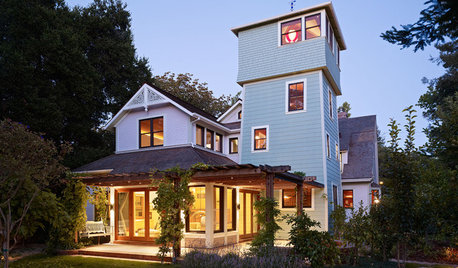
ARCHITECTUREWater Towers Rise Again — See Their New Shapes and Uses
Emptied of water, these structures are now being filled with furnishings to add living space and take advantage of the views
Full Story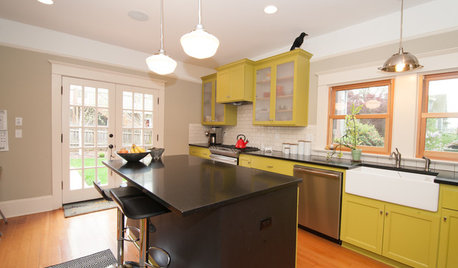
KITCHEN DESIGNKitchen of the Week: What a Difference Paint Can Make
A bold move gives a generic Portland kitchen personality without a major overhaul
Full Story
MOST POPULAR8 Little Remodeling Touches That Make a Big Difference
Make your life easier while making your home nicer, with these design details you'll really appreciate
Full Story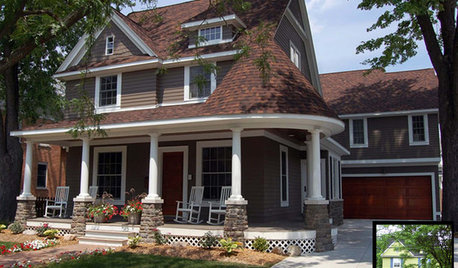
ENTRYWAYS7 Ways to Make the Front Entry Matter Again
Curb appeal: See how designers play down the garage and celebrate the front door
Full StorySponsored








Mark Bischak, Architect