Covered porch -- yay or nay?
Kristi McDonald
4 years ago
Featured Answer
Sort by:Oldest
Comments (12)
jkent9024
4 years agojust_janni
4 years agoRelated Discussions
Flower bed along this driveway...yay or nay?
Comments (22)A raised bed using Railroad ties next to the driveway is not a good idea in my opinion. Several reasons. RR ties smell like a train yard and ooze toxic creosote. You don't want an uneven surface to step out on when getting out of your car. You don't need another edge of your lawn to maintain where it comes up to the bed. The driveway is your edge now and it works. Why break up the lawn more than it is already? You need to keep a flowing shape to the lawn by reshaping the bed where the tree is 'plunked' into the middle of the lawn. Work for cohesiveness in the shape of the lawn rather than a bunch of little cutout flower beds. You don't want to cut off the lawn right where it meets the driveway. Doesn't make sense in my world. Think flow. Mike...See MorePowder room off kitchen: Yay or Nay?
Comments (40)Here are some resources on sound-reducing construction. The one immediately below, and the one that is hyper-linked, look pretty good. The other one (''Suppressproducts'') might just be an advertisement for their products, I am not sure. Basically sound is vibration that is transmitted from the source to your ear by rigid materials (sound travels well through hard materials like wood) and air. To reduce sound, you want to reduce the transmission of vibration. Air gap is better than a rigid connection. A heavy, soft material (e.g. rubber) is better than an air gap. Techniques are: - Double layers of drywall with dampening material like the referenced ''green glue'' between them (not simply screwing one sheet of drywall to the other) - Staggered studs w/ separate floor plates (essentially making two walls, no physical connection from one side to the other) - Sheet of sound dampening material between the staggered studs (reducing sound transmission through the airspace) - Sealing openings in the walls (electrical boxes, holes for plumbing, gaskets around and under door frame) - Special doors, or (less good) a conventional solid door, or (maybe an in-between alternative) a conventional door w/ a sound dampening layer on one side. - Dampening material between subfloor and joists, and between ceiling drywall and joists - Sound-proofing paint (I've not heard of this stuff before, I am skeptical it does much) Since the bathroom is a small space, you can use these techniques without too much additional expense, and just the loss of about 6'' if using staggered studs and double drywall layers. http://www.soundproofingcompany.com/index.php?/library/articles/elements_of_room_construction http://www.supressproducts.com/soundproofing-articles/Soundproof-Sheetrock.html Here is a link that might be useful: Link...See MoreShoes in the Entryway. Yay or nay?
Comments (46)I struggle with the "shoes off" in the house policy. In theory, that would be my preference. And certainly in bad weather, my kids all take their shoes off. However, I have four kids, and two of them are outside playing all the time. They come in and out for a variety of reasons, so requiring them to take shoes off each and every time just isn't manageable (especially since one of them has fine motor skills problems, so just tying his shoes is difficult for him). I usually take mine off when I come inside, unless I'm wearing sneakers and coming from the store where I have to make multiple trips to the car. That said, I also have three entry points. The kids go in and out through the garage, which is underneath the main floor. If they are coming in and staying in, they usually leave their shoes in the garage just outside the door (a huge pile which I'm trying to organize - used to be a big basket but too many shoes, so now I have an organizer to put together, but not sure they will actually put their shoes in each compartment!). I always use the front door and kick my shoes off at the front door - there is a basket there by the door, so if I'm going out again later, I leave my shoes there, but if not I bring them upstairs to my closet. I wear slippers in the house. We also have a mudroom but it is accessible from the back door. There was a time when my kids always used it after school/coming home from somewhere, but now my key no longer works in the lock so they always use the garage instead. The mudroom, however, seems to store whatever shoes they haven't left in the garage (as well as shoes that are not in use regularly, like cleats, church shoes, etc). They each have their own cubby, and a basket for shoes in their cubby. I find it perfectly normal here where I live to see a basket of shoes near the front door. The only houses where I don't see them are my friends' homes who have homes that are more formal (don't look very lived in), or if they have a mudroom or other main entry for family. I just read the two posts above mine and see that they both have four kids like me. I had to laugh at choclot b/c her battle sounds like mine! Mine each have their own cubbies and STILL I find their things all over the mudroom - coats laying on the bench instead of hanging on the hook, shoes on the floor *right next to* their shoe basket, socks they've taken off and left in their cubbies and then wonder why they have no socks after I do laundry! I do call them from wherever they are to fix their mistakes, but much of the time I'm off doing something else and don't notice right away. My kids are 8, 10, 12 and turning 14. My oldest has actually become very organized (she keeps all her shoes in an organizer up in her bedroom after years of using the mudroom), hangs her coat in her room, etc. My 12 y/o is a slob, but he is incredibly organized with his schoolwork, binder, etc and judging from what I hear from his friends' mothers whose boys are constantly losing things, forgetting to turn in schoolwork, etc, I figure I'll take that over him not putting his shoes away properly!...See MoreFront porch runner yay/nay?
Comments (23)During the warm weather I would consider replacing your welcome mat with a larger rug, I wouldn't worry about cleaning. Outdoor rugs are basically a big piece of patterned plastic. Yes, you may have to shake it out or hose it off. For me, being able to enjoy something special on my porch would be worth a few extra minutes of cleaning. i think a runner will emphasize the narrow shape of the porch. A 5 by 7 in front of the door will make a nice focal point....See MoreElaine Ricci
4 years agoAnnKH
4 years agoVirgil Carter Fine Art
4 years agoKristi McDonald
4 years agoKristi McDonald
4 years agoVirgil Carter Fine Art
4 years agolast modified: 4 years agoKristi McDonald thanked Virgil Carter Fine ArtKristi McDonald
4 years agolast modified: 4 years agoshead
4 years agomtpo
4 years ago
Related Stories
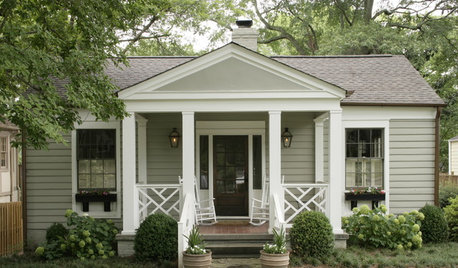
GARDENING AND LANDSCAPINGPorch Life: 11 Inspirational Small Porches
Scant porch and entry spaces don't have to mean scrimping on style, views or being neighborly
Full Story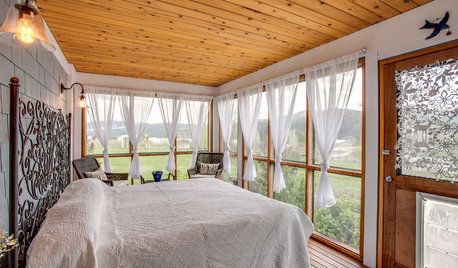
GARDENING AND LANDSCAPING11 Ways to Make Your Sleeping Porch Even Better
Turn off that air conditioner and tune in to the delights of slumbering in the nighttime breeze
Full Story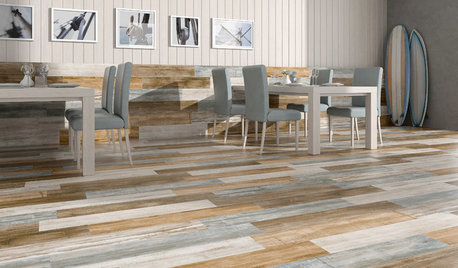
TILETop Tile Trends From the Coverings 2013 Show — the Wood Look
Get the beauty of wood while waving off potential splinters, rotting and long searches, thanks to eye-fooling ceramic and porcelain tiles
Full Story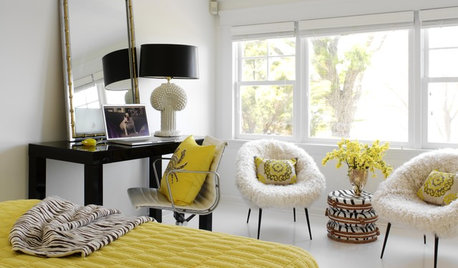
BEDROOMSIdeabook 911: Desks in the Bedroom — Yea or Nay?
Does a Desk Belong in Your Sleeping Quarters? 14 Reasons to Say Yes
Full Story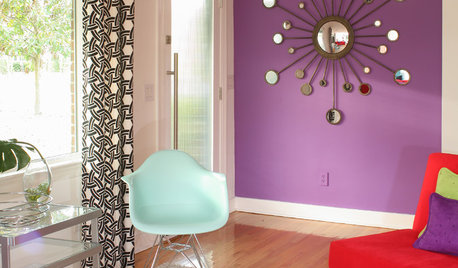
COLORBest Ways to Use Radiant Orchid, Pantone's Color of 2014
Learn how to work in this bold fuchsia-pink-purple successfully around the home, and give it a yay or nay in the Houzz poll
Full Story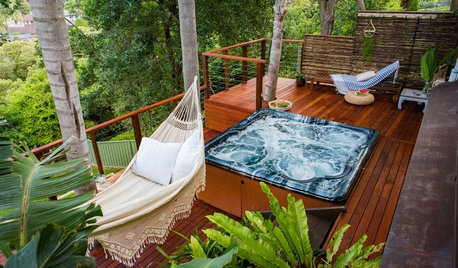
PORCHESTrending Now: Our Most Popular New Outdoor Rooms
These top photos offer ideas for your own outdoor space. Don’t you need an outdoor tub, cafe table or swinging daybed?
Full Story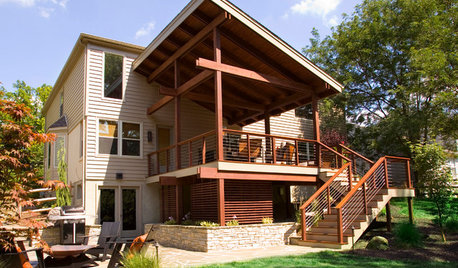
MOST POPULARSee the Difference a New Back Deck Can Make
A dramatic 2-story porch becomes the centerpiece of this Ohio family’s renovated landscape
Full Story
MOST POPULARKitchen of the Week: Broken China Makes a Splash in This Kitchen
When life handed this homeowner a smashed plate, her designer delivered a one-of-a-kind wall covering to fit the cheerful new room
Full Story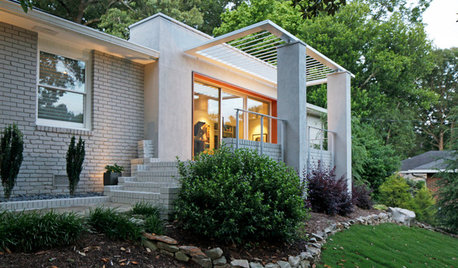
CONTEMPORARY HOMESHouzz Tour: From Anonymous to Outstanding in Georgia
With a striking front porch and a dynamic wood ribbon inside, this Decatur home moves ahead of the curve
Full Story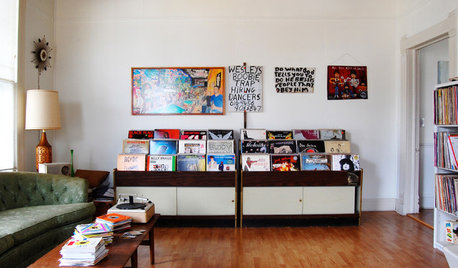
HOUZZ TOURSMy Houzz: Peeling Back Layers in a 1908 Home
Hidden fireplaces, buried hardwood and covered beadboard resurface thanks to a Mississippi couple's DIY efforts
Full Story


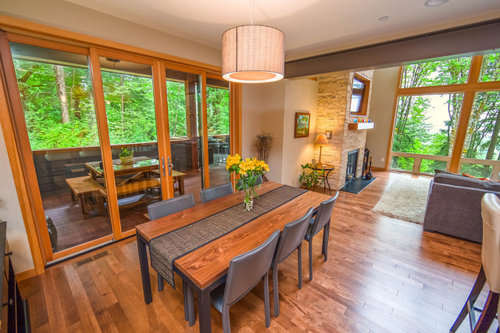

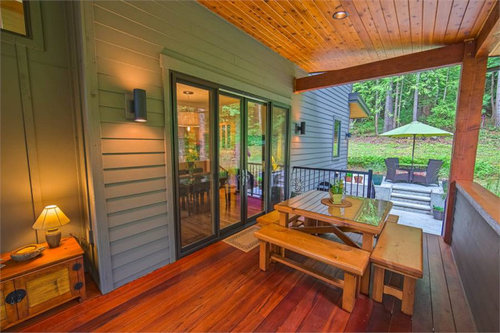

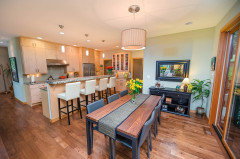


Mark Bischak, Architect