How would you vent and run water in this basement bathroom?
Nick Abel
4 years ago
Featured Answer
Sort by:Oldest
Comments (9)
Nick Abel
4 years agoRelated Discussions
Basement Bathroom Sump Pump
Comments (0)We just recently purchased a home that has a fininshed basement. The full bath downstairs has a sump pump to send the sewage to the septic system. There are two things happening and I can not figure them out. I believe they may be related: 1) When we flush the toilet downstairs, it flushes pretty good and the water is flowing to the spetic. You can hear it go through the line (do not ever hear the pump). After you flush it, you start to smell sewage in the garage near the pump, and worse in the basement (septic line runs above drop down ceiling) and closet (where the line goes to septic). It does not smell in bathroom. This is the only time it smells. This line connects to the main sewage line. Why is it smelling? There is no leaks. The sewage vent goes to the attic where it make a right turn and connects to original sewage vent. 2) At randon times through the night, we here this knocking sound. We have concluded that it is the water line. It does not do it when anything is running. It does it mostly at night when things are off. I have shut off valves and when I shut off the basement bathroom water supply, it has not happened for two nights. The knocking sounds like it has a restricted flow, but it has a destintive pattern. Does the sump pump require water from the main line? The knocking takes about 20-30 seconds when it occurs. I have yet to notice the toilet running when it makes the noise, but I have not checked since it has not happened since we shut off the water. Any help would be great!! Thanks Chris...See MoreMildew on non-vented bathroom ceiling. How to ventilate?
Comments (6)A typical bathroom fan only exhausts so it can't provide ventilation air (i.e. outside air) but it removes moisture laden air and pulls in dryer make-up air from the adjacent room. There are bathroom fans that do provide outside make-up ventilation air that passes through a heat exchanger. As a temporary solution, you could open the window a bit or clean and repair the ceiling so it is very smooth and paint it with a semi-gloss vapor barrier paint with a mildew resistant additive. It wouldn't hurt to wash it every few months too. Flat or textured paint would speed the growth of fungus. But I suspect you will need to replace the ceiling and that is the time to install an exhaust fan. Of course you could install a simple exhaust fan through the wall near the ceiling with an humidistat and timer....See MoreWha my kind of cost to expect for running water for basement bathroom?
Comments (2)Around here you can figure $1000/fixture for rough-in as part of the plumbing bid. As a later add-on I would expect it to be more. Significantly less if the waste and vent lines are already done and it's only for supply lines, unless the walls are already closed up. So, as always, it depends....See MoreUgliest Bathroom in the World: Basement Bathroom Renovation
Comments (2)are there bedrooms down there as well? if someone will be using the bedroom in the basement, then they will want a decent bathroom to go with it. 6 inches really isn't worth the hassle of taking down or moving a wall. A foot, maybe, 6" ? no. once you put on the wall or tile, you've got maybe 4" total. Maximize the space by choosing a good vanity w/storage, and possibly building a niche into the wall for additional storage. (use the area between the studs as a built in cabinet) using a prefab shower is fine, but pick a decent one as opposed to those flimsy acrylic pieces. you don't say want the resale value is, so i have no way of knowing how much you should invest. You say you bought mid-range, but I don't know what else you need to redo. anything under a 15% profit really isn't worth it. as for fitting it over the existing drains, usually you will need the new drain cover. if the drain needs to come up, there are extensions. I would advise your husband to do some research on how to fit those into an existing bathroom. If he's handy and can build his own slope, mortar bed and waterproof the shower, then he could prob tile it himself. Just depends on how much work you want to do and what the return is on what you choose. by the looks of what you have there currently, you may have some water damage underneath all the mess. Tear out what you can and then determine what you need to do....See MoreUser
4 years agoBruce in Northern Virginia
4 years agoProSource Memphis
4 years agoCharles Ross Homes
4 years agoNick Abel
4 years agoCherie
4 years agoBruce in Northern Virginia
4 years ago
Related Stories
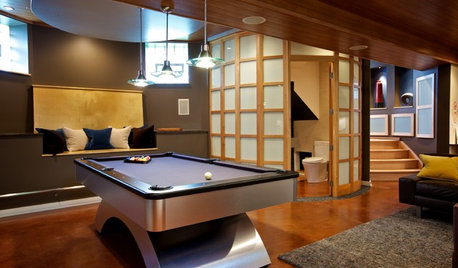
BASEMENTSTricky Basement Bathroom? Cool Design Opportunity!
Have some fun with your bathroom design while getting all the venting, privacy and storage you need
Full Story
REMODELING GUIDESBathroom Workbook: How Much Does a Bathroom Remodel Cost?
Learn what features to expect for $3,000 to $100,000-plus, to help you plan your bathroom remodel
Full Story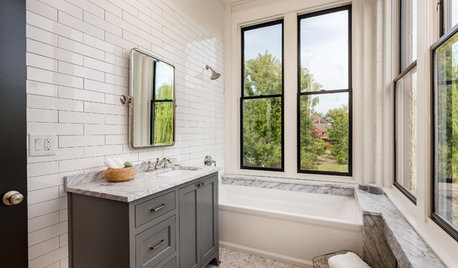
BATHROOM DESIGN10 Bathroom Trends From the Kitchen and Bathroom Industry Show
A designer and his team hit the industry’s biggest show to spot bathroom ideas with lasting appeal
Full Story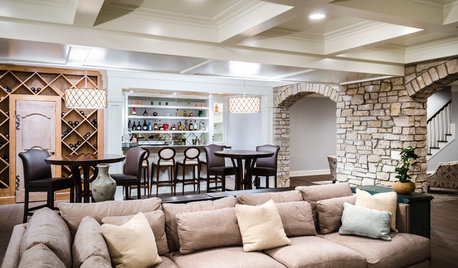
BASEMENTSBasement of the Week: Stone Arches, a Fun Ceiling and a Secret Door
Custom details turn a dark space into a bright and inviting entertainment lounge with a bar, games area, bathroom and more
Full Story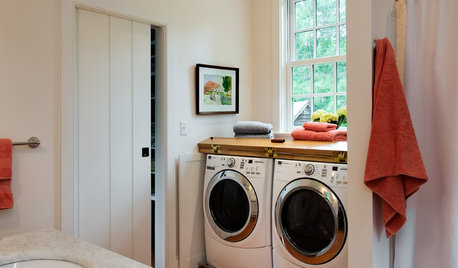
GREEN BUILDINGWater Sense for Big Savings
Keep dollars in your pocket and preserve a precious resource with these easy DIY strategies
Full Story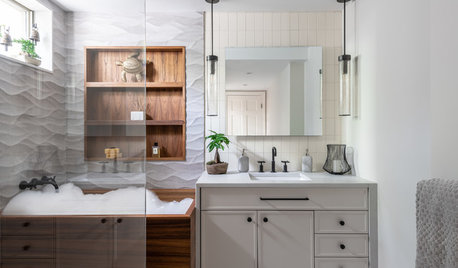
BATHROOM OF THE WEEKBathroom of the Week: Wavy Tile and a Japanese Soaking Tub
This spa-like basement bathroom includes lots of warm teak for a relaxing post-workout vibe
Full Story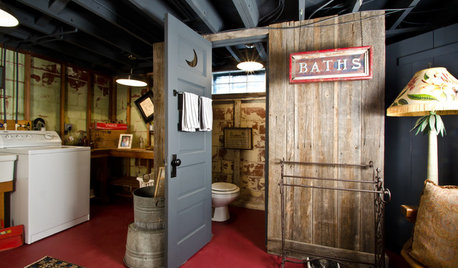
BASEMENTSIdeas for Partially Finishing Your Basement
Transform your lower level into a living area, laundry, bathroom or office you can use now — without a full renovation
Full Story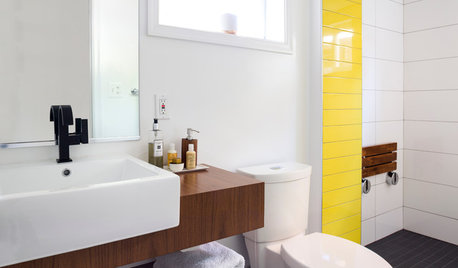
BEFORE AND AFTERSBold Tile Solves a Color Question in a Basement Bath
See this Maryland room’s transformation from dark and unused to bright and high-tech
Full Story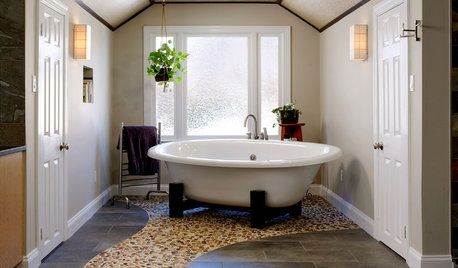
BATHROOM DESIGNBring the Pleasures of Water-Smoothed Pebbles to the Bath
Celebrate summer all year with pebble tiles and river rocks that create that lazy river feeling at home
Full Story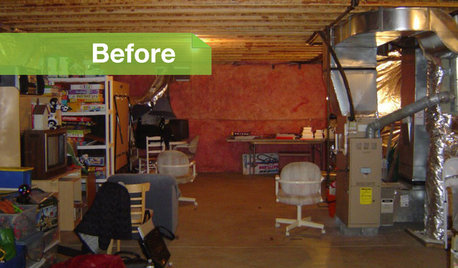
BASEMENTSBasement of the Week: Movies, Workouts and Billiards
Family togetherness moves to a whole other level with a remodeled basement designed to appeal to all
Full Story


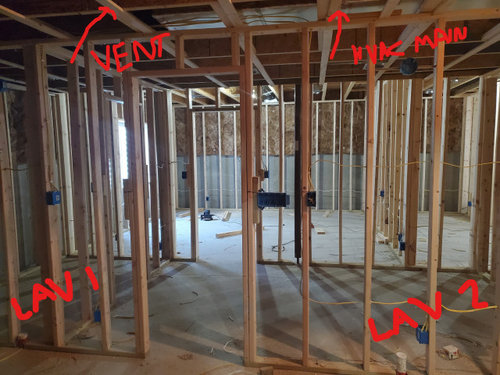
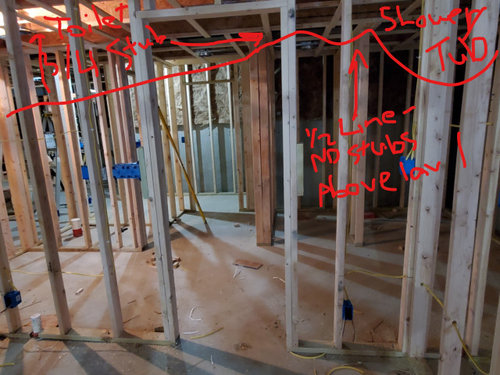





Jake The Wonderdog