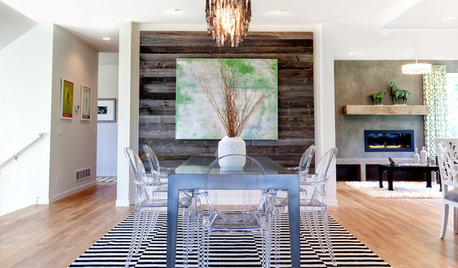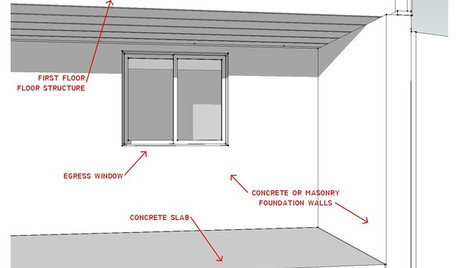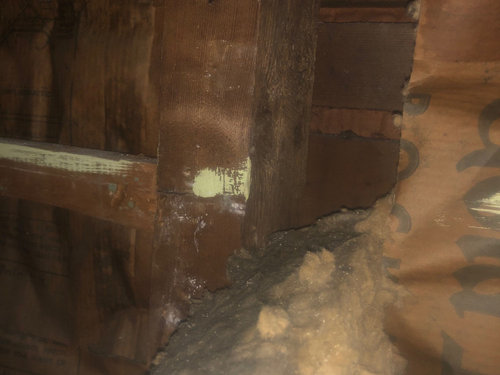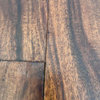Last year my wife and I bought an early 1900s house in Massachusetts and we have a long list of improvements and other projects. One of them is to make the wood-framed wall of our otherwise fieldstone basement look a little more polished and make sure it is adequately insulated.
This wall has a door that leads out to a side yard, a window on each side of the door and old drywall that was installed in small sections instead of solid sheets (lots of unnecessary seams) and was never mudded or papered over. When I pulled off a few pieces of drywall I saw that the insulation bays were filled with 'Gold Bond Rock Wool' (see picture below). Before a Google search to make sure it was not likely to contain asbestos I had never heard of the product, and I don't know if the stuff in this wall is in good enough condition to provide any insulate value. I have a few questions related to this little project:
1) What would be an appropriate way to DIY re-insulate this wall? I have very little experience with insulating (it sounds simple enough), but I don't want to select the wrong product or install it incorrectly and ultimately harm the structure.
I spent several hours googling, but it appears that my situation is uncommon on DIY boards (stone foundation with one wall framed with lumber). For other scenarios (like a concrete basement with a walkout) I have read either using fiberglass batts or mineral wool and then drywalling over. However, given the age of the house the lumber is truly 2x4 and there do not appear to be products designed for that specific depth. Solutions I have read include compressing insulation designed for modern 2x6 or adding a thin layer of XPS foam to the bay, securing it with spray foam and then installing batts made for modern 2x4 framing. However, one of the topics that keeps coming up is moisture/vapour barrier. According to the people who insulated the rest of my walls with blown-in cellulose, our aging vinyl siding is attached directly over the original clapboard siding, so I doubt there is Tyvek house wrap or anything like that. We are also aware that we have some slight moisture issues in the basement that we are working on abating. Given that we have a stone foundation, that it will never be a finished space and that it will probably always have somewhat elevated humidity (even with a dehumidifier), what would be the most appropriate way to re-insulate that wall?
2) Once the appropriate insulation has been installed in the bays, and the drywall has been reinstalled (using the fewest, largest sheets possible) should I even bother trying to mud over the drywall and then paint? I would like to make that one wall look finished-ish, even if all it will ever have is some light shelving or hooks to store things to be used in the yard, but if moisture will be a problem as a result I won't put in the extra effort.
3) At the very least I plan to put the drywall back up (even if over the original rock wool). What is the most appropriate way to deal with the corner where the drywall meets the adjacent stone wall (see picture below)? My first thoughts were to perhaps parge the stones along the edge of the drywall or shoot in some low-expansion foam. That said, I have limited experience, so I don't know if those are reasonable options. Right now that kind of corner 'joint' is filled with steel wool or some other fibrous stuff just shoved in there by a previous owner (lots of that kind of patching in this basement...).
Thank you for making it this far.
Any suggestions you have (including links to other sources if that will save you time explaining it) are greatly appreciated.
A closeup of the framing of this wall as well as the condition of the existing rock wool insulation. I don't know exactly how the exterior wall is constructed, but there did appear to be some kind of paper product on the other side of those horizontal slats.
View of the existing rock wool where the wood-framed wall meets the stone foundation at a corner. When the drywall is installed it almost touches the masonry. The base of the wood framing sits on top of a low rock wall that rises above the (thin) cement floor. The rigid board at the top was installed professionally as part of an energy efficiency incentive program.


















kats737
Super Lumen
Related Discussions
Seeking Advice on Insulation & Partial Conditioning of Crawlspace
Q
Daylight basement layout - comments, please
Q
Show Me - Plans with Bedrooms in Daylight Basement
Q
Advice on cleaning up and insulating basement walls
Q
Super Lumen
Jacob OsborneOriginal Author