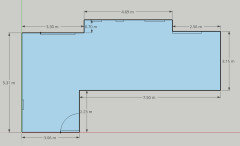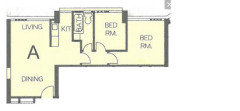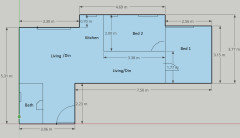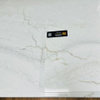Floor Plan advise
WH HO
4 years ago
last modified: 4 years ago
Featured Answer
Sort by:Oldest
Comments (11)
Patricia Colwell Consulting
4 years agoRelated Discussions
Floor plan, please advise
Comments (33)A good designer should be able to take what you have and make it better without changing everything. You should also not have to pay if you are not 100% happy with what they give you, or they should work on it until you are. They should be able to adapt to your desing style. If they are only good at one style, they better be the best at it to stay in business. I don't always love the houses I desing, but at the end of the day, I just love desiging houses, and it's what my clients want, not me. I have a hard time giving feedback because there isn't just one thing I would change. I think the overall flow just needs some work. Changing one thing, may change another, and another, and so forth. Just be very sure of your room sizes, door locations, flow, natural light, and think ahead about where you would put things like light switches, plugs, towel bars, etc. These seem like llittle things, but they can make the all the difference in the end. I think it is great that you are designing your own home. Nobody knows what you want, more than you. All I am saying is you may want to have somebody take what you have when you are happy with it, and check it over to make sure you didn't forget or miss anything. I would hate to see you invest this much time and money to have something happen later down the line. Good luck and enjoy the ride....See MoreFloor plan and advise please!
Comments (16)The way the laundry works in our house is the dirty clothes are in the bathroom until they are washed. They do not hang out in the laundry room before being washed so I'd never see it walking into the house. Once the laundry is clean it is typically brought to the living room and folded by the wife and I while we watch TV. That location is pretty central to all the rooms. Unfortunately I can't have the laundry room near all the bedrooms because I prefer to have our room and the kids on opposite ends of the house. I get what you'r saying though. I'm not sure I understand the aversion to having clean laundry near a mud room. I realize mud is in the name, but I have no intentions of letting my kids track mud into the house. They aren't aloud to do it now and I do not anticipate allowing it in the future. Do clean clothes often get left in the laundry room outside of the dryer? I know some people fold their laundry in there, but we do not. You all do bring up good points though and I will talk them over with my wife and see what her thoughts are since she does more of the laundry than I do. If I want to be able to close off the toilet and tub from the sink areas (which I do because of different genders) then there would be at least four doors. I'd rather have another door in the bathroom for a closet than a third door in the bedroom. I know it is door crazy in there.. I'll look into alternatives, but I'm not really sure how to do two separate sinks from the tub area on less than four doors without having the sinks in the bedrooms (which I also don't like). Maybe I could have the closet door open into the closet, or make it a pocket door. That would eliminate all but one potential door banging. Thanks again for the input....See MoreSeeking Floor Plan Advise
Comments (4)This won't be an inexpensive remodel. You are creating redundant spaces. A den, living room, and family room. A breakfast table and bar stool area. The kitchen layout isn't so great, especially since you are thinking about doing a downdraft, which is particularly ineffective for the extra dollar amount spent to create it. You're also taking down the barrier wall around the stair? It's not that attractive to open a door right into a living space when you can have an actual entry way that give you a sense of transition between the outside world and the home. You'd better think about the ramifications of taking down that center support wall. Not only will you have to engineer support for the roof, but each of the ends of the beam that supports it will need new footings or support in the basement if you have one. And you've placed a fireplace right in the middle of where the beam will need to be. That's not going to work. It will have to shift one way or the other so the vent can clear the support beam. You can do SO much better! I'd suggest contacting an architect that specializes in remodels and has some sympathy for mid-century or contemporary home designs. And clarifying your actual spatial needs to avoid duplicating them....See MoreChange the layout, trench the slab! Hurray for scope creep!
Comments (3)Renov8r, if getting an island is one of your top goals, do not proceed without getting it! Moving the load bearing wall may not be the only way, consider posting your plans here for more ideas. And please consider getting opinions/bids from another KD and GC - these folks let you down after pumping you up, that isn't a great beginning. It occurs to me that an important corollary to "don't accept someone's word that you can't/shouldn't do something just because THEY can't/won't get paid for doing it" is this: "don't accept someone's word that the only way to do something is the way that just so happens to make them, or cost you, money."...See MoreWH HO
4 years agoWH HO
4 years agoWH HO
4 years agopartim
4 years agolast modified: 4 years agobpath
4 years agoWH HO
4 years ago
Related Stories

ARCHITECTUREDesign Workshop: How to Separate Space in an Open Floor Plan
Rooms within a room, partial walls, fabric dividers and open shelves create privacy and intimacy while keeping the connection
Full Story
REMODELING GUIDESRenovation Ideas: Playing With a Colonial’s Floor Plan
Make small changes or go for a total redo to make your colonial work better for the way you live
Full Story
REMODELING GUIDESLive the High Life With Upside-Down Floor Plans
A couple of Minnesota homes highlight the benefits of reverse floor plans
Full Story
DECORATING GUIDESHow to Create Quiet in Your Open Floor Plan
When the noise level rises, these architectural details and design tricks will help soften the racket
Full Story
DECORATING GUIDES9 Ways to Define Spaces in an Open Floor Plan
Look to groupings, color, angles and more to keep your open plan from feeling unstructured
Full Story
BATHROOM MAKEOVERSRoom of the Day: Bathroom Embraces an Unusual Floor Plan
This long and narrow master bathroom accentuates the positives
Full Story
BEDROOMSStyling Your Bedroom: The Corner Bed Floor Plan
Put the bed in the corner for a whole new angle on your furniture arrangement
Full Story
REMODELING GUIDES10 Things to Consider When Creating an Open Floor Plan
A pro offers advice for designing a space that will be comfortable and functional
Full Story
DECORATING GUIDESHow to Use Color With an Open Floor Plan
Large, open spaces can be tricky when it comes to painting walls and trim and adding accessories. These strategies can help
Full Story
BEFORE AND AFTERSKitchen of the Week: Saving What Works in a Wide-Open Floor Plan
A superstar room shows what a difference a few key changes can make
Full Story













Kristin S