clueless about design/furniture/placement/challenges
ourchance
4 years ago
Featured Answer
Sort by:Oldest
Comments (6)
ourchance
4 years agoRelated Discussions
Need Help with furniture/TV placement in dining room design
Comments (10)It would help if we had a better idea about the orientation of the rooms -- the space you have available. I agree with those who suggested you consider swapping the functions of the rooms -- make the existing dining room the TV viewing room and move the DR table to another room (LR or FR). Failing that, is it possible to extend the feed from the security cameras to a location where you would actually want to sit and watch TV? Failing that, could you purchase a nice tablet for hubby that he can have with him anywhere in the house, so he would have ready access to view the security feeds? After all, I would think the need to view those feeds is momentary at best -- watch a movie, pause the movie to check cameras for a second, return to movie -- right? He's not going to actually sit there and watch the feeds for any appreciable period of time, I would think (although my father can sit for appreciable periods of time watching the Weather Channel, so what do I know?)....See MoreFurniture placement challenge in a long "great room"
Comments (10)Based on what you said, I would probably divide the room like you have it now and have a reading/seating area with your chairs by the big windows and a dining area where your tv and chairs are now... if it's not too much trouble to remove the built in or turn that into a built-in China cabinet. I'd move the TV and sofas into the darker current dining room. The current dining room would make a nice, quiet place for movie nights and keep your fabric sofas from fading more. If you have two totally separate seating areas you could even have more than 1 tv since you wouldn't have 2 competing for sound in the same room. This is good if there's more than 1 person in the house arguing over what to watch. It would also bring your dining area into the open concept great room which makes entertaining easier and keeps guests together near the kitchen for easy socializing. It never hurts to move the furniture you have and live with it for a while to see how you like it. You can base final furniture replacement decisions on if you like the different configuration or not....See MoreI’m clueless about area rugs - please help!
Comments (12)Since they're the same size, you could place the two sofas facing each other. (So, rotate the one with its back to the breakfast dining area.) Then, maybe an 8x10 rug perpendicular to the fireplace, with at least the front legs of the sofas on the rug. Coffee table between the two sofas. Are you adding any additional pieces of furniture? A pair of side chairs might be nice, with a small drink table between. Or, if you keep the sofas positioned as shown, I'd probably add a lounge chair, as the previous owners did....See MoreIs furniture and furniture placement the most important element to a r
Comments (5)Here's my 2 cents, as a designer with about 20 years experience. Furnishing a room begins with a PLAN. You start your plan by determining what you want to do in the room, which informs everything else. Is it a place for entertaining, eating, TV watching, study, sleeping, playing an instrument? Once you have the function pinpointed, you draw the room to scale, noting positions of every door, window, heating elements, electrical outlets, fireplaces, and anything else of a permanent nature that would affect furniture placement. You look for focal points, natural lighting and views to the outside and to other rooms. The next step is to determine the furniture layout, including upholstery, case goods, floor and wall coverings, and lighting fixtures, keeping in mind scale and proportion as you figure out sizes of furniture, clearances, walkways, sight lines, etc. Only after you have this "road map" for your room will you begin to look at styles, colors, patterns of textiles, window coverings, and furnishings. You take your road map on all shopping trips, as any furniture salesperson will ask "what size (rug, sofa, table, etc.) are you looking for?" If you don't have the answer at the ready, you will waste a lot of time. And the last item you choose before the "frills" is the paint color on the walls. It's easier to match a paint color to your palette than the other way around. The "frills" are the decorative accessories like ceramics, paintings, sculpture, photos, vases, etc. Keep in mind that a room is never totally "done." It will change as your needs change, and should be flexible. Good luck with your project!...See MoreBeverlyFLADeziner
4 years agomisecretary
4 years agoPatricia Colwell Consulting
4 years agoSabrina Alfin Interiors
4 years ago
Related Stories
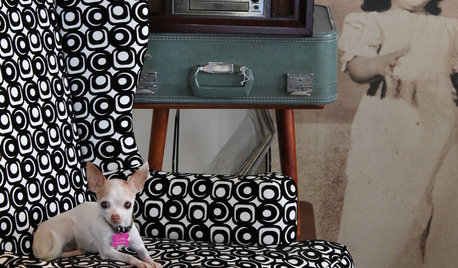
PETSWhat Chihuahuas Can Teach Us About Interior Design
Who knew these tiny dogs could be such a huge fount of design tips? Houzzers did
Full Story
ARCHITECTURE4 Things a Hurricane Teaches You About Good Design
When the power goes out, a home's design can be as important as packaged food and a hand-crank radio. See how from a firsthand account
Full Story
DECORATING GUIDESExpert Talk: Designers Open Up About Closet Doors
Closet doors are often an afterthought, but these pros show how they can enrich a home's interior design
Full Story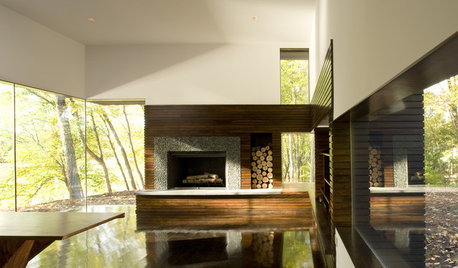
HOW TO PHOTOGRAPH YOUR HOUSEDesign Photography: Hey, Where's the Furniture?
Showing rooms without furniture draws attention to the shapes and materials in a space
Full Story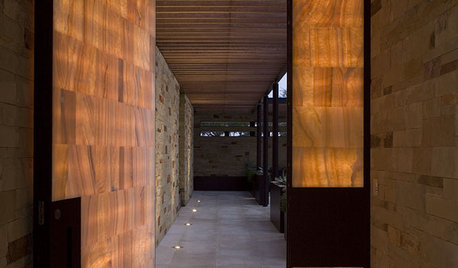
ARCHITECTUREDesign Workshop: Thinking Differently About Doors
Go beyond utilitarian openings to use doors as art, space definers and experience enhancers
Full Story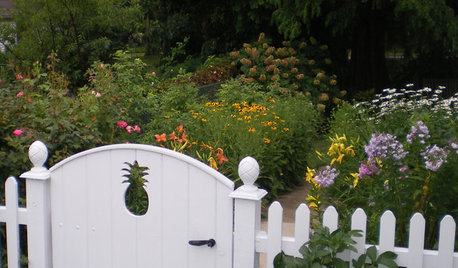
DECORATING GUIDESDesign Mystery: Why Do Pineapples Sprout Up in Home Design?
Early Americans were bananas about pineapples — and we’re still reaping the benefits of the sweet fruit’s symbolism today
Full Story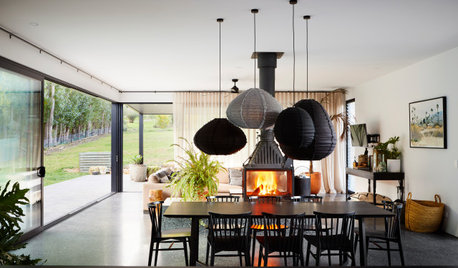
HOUZZ TV LIVETour an Australian Designer’s Modern-Meets-Traditional Home
In this video, Jess Hunter shows how she used furniture and a central fireplace to create zones in her open-plan home
Full Story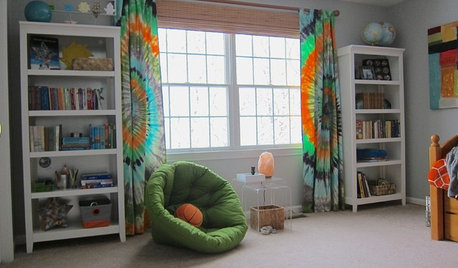
KIDS’ SPACESThis Designer’s Client Was Her 10-Year-Old Son
What do you give a boy with a too-babyish bedroom when he’s approaching double digits? See for yourself
Full Story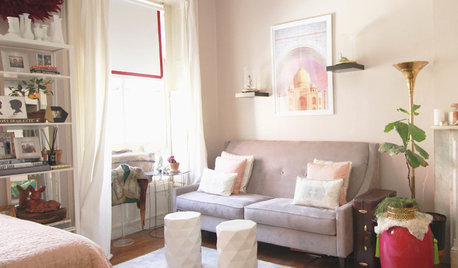
HOUZZ TOURSMy Houzz: Whimsical, Flirty Style for a Designer’s Brooklyn Studio
A love of vintage items, travel and dinosaurs adds dramatic flair to this New York apartment
Full Story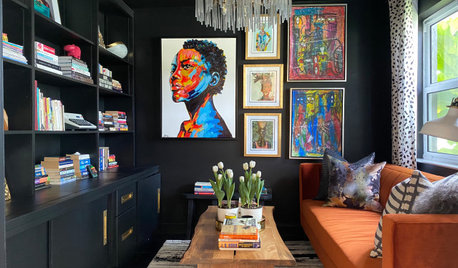
HOUZZ TV LIVETour a Miami Designer’s Bold ‘Mom Cave’ and Multiuse Office
Nicole White gives us a peek into her reading lounge and her room for dining, working and making drinks
Full Story


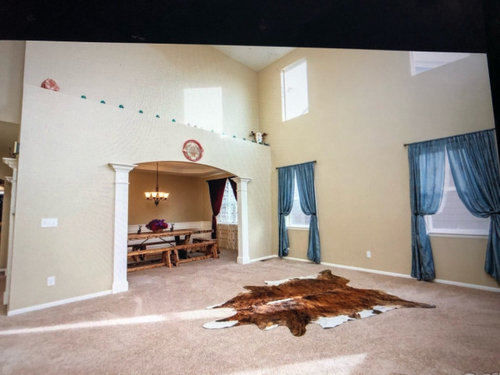
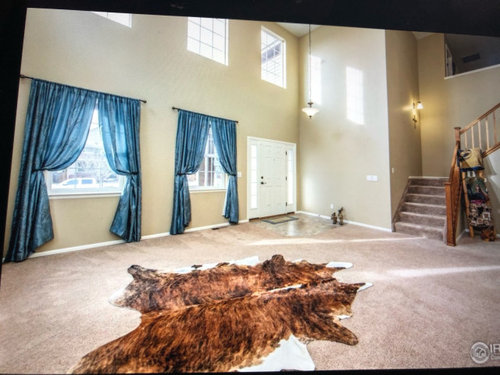
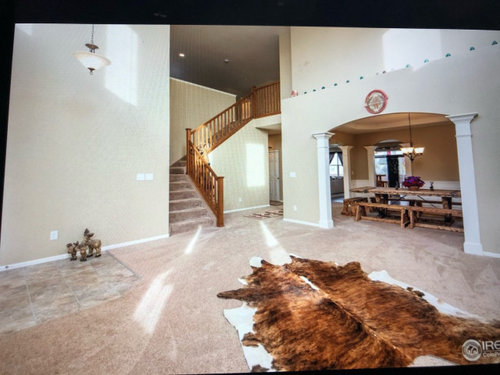

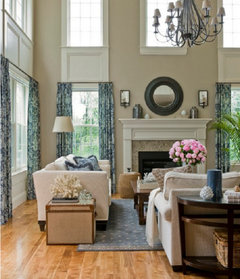





jck910