Kitchen layout help, decisions needed ASAP
reesepbuttercup SLC, Utah 6b
4 years ago
last modified: 4 years ago
Featured Answer
Sort by:Oldest
Comments (18)
dan1888
4 years agoRelated Discussions
asap help-- listing situation unfolding tonight--decision needed!
Comments (25)the agent emailed me yesterday. he apologised for rushing me and said the buyers are afraid of the brook because of their small kids, which i assumed they would be given the snow melt and how fierce it looks right now. in my experience people who are used to living on the water are thrilled with the brook, but lots of people are really scared of waterfalls, especially with little ones. anyway the agent and my husband and i are going to meet and see if we can work it out a listing to all of our satisfaction. i really don't mind giving him a commission, after all he brings the buyers and will rep me in the sale i hope. otoh if he reps the buyer as well i don't really want to pay more than my fair share of his commission. we shall see-thank you all for your help!!...See MoreHelp! Need to make decision on shape of granite overhang asap!
Comments (6)I'd want both ends to be the same--square corners on both ends. Go for the max. length that you can get out of the slab & have square corners since island seating isn't important to you. (The 12'' overhang orig planned for wasn't enough room for seating anyway plus the hassle of having stools to stub toes on & complicating sweeping & cleaning up.)...See MorePlease help with crown! I need to make decision ASAP!!
Comments (13)Please help me to understand what I'm seeing from your pictures. The cabinets on the left side and left part of the top leg of the U are under a "beam" or soffit? And the ones on the right are not directly under the soffit? If that's the case, the better look would be to create a soffit over the cabinets on the top leg of the U. Using crown can work great in some kitchens to unify and accessorize cabinets, but in your case, it will only serve to accent the disharmony between the two sides. In Karen_lynne's space, only the single beam had to be cut around, but doing the same in your kitchen, with no crown on the left wall due to the beam will not look cohesive. It will look choppy. If the cabinets to the left are actually open at the top where you'll be able to use crown, then cutting it around the one beam won't be as much of an issue....See MoreNeed kitchen layout help ASAP
Comments (8)Thanks for the comments so far. Keep them coming! Cindy, yes, I was similarly concerned about the limited space between the sink and rangetop, as well as the lack of landing space near fridge. We originally thought the counter near the dining room would be close enough (within 48" across from french door style fridge), but that doesn't seem to be the case. We might be able to go with a 33" fridge instead (maybe standard depth?), then have enough room to the left of it to put the microwave over there... Something to think about. Moving the door or wall between the dining room and kitchen, however, aren't appealing options. This particular house really calls for a more formal dining space, and the traffic pattern would be too awkward if the doorway were to be significantly relocated. I believe it's also load-bearing, so probably not feasible at this time anyway. Dilly, thanks for the reminder to not rush into anything. Good advice, as we're definitely feeling the urgency. I LOVE the idea of and L shape and an island, but wasn't seeing how that setup would be very functional. I think my initial idea was similar to yours--put the sink under the back window (although it wouldn't be aligned very well), the DW to the right of the sink, then have cabinets/counters all along that long wall. It would be a bit awkward dealing with the unmoveable wall in the middle of that run, but I guess we could have a break in the countertop there and disguise the wall with some sort of built-in hutch or something. The range could then be shifted to the right a bit, with the ovens at the far left (or even a not quite so far left end to the kitchen if we bump the pantry out as you suggest). My concern was that the space really doesn't seem large enough for an island, does it? If we allow 36" space between counters and island (which seems pretty minimal, really), and another 36" on the other side, plus another 12' or so for some open shelving on the wall between the DR, can really only fit an island that's about 3 or 3-1/2' wide. That doesn't seem like much, since we'd also want it to provide counter seating (and in which case we'd need to make that "walk-thru" lane to the backyard wider, too. It also doesn't seem like the island could be very long, since we'd need to allow for both counter depth and walkway at the short L end, and we don't also need to keep the traffic lane open for folks heading to the pantry or basement (guest quarters). Oh, and I was also worried that it would seem impossibly far from the fridge to the sink, even without an island to navigate around. Probably about 15', with a turn. I don't see anyplace else to put the fridge though, or any better use for that little corner between DR and basement stairs. Ugh. I'll think some more about these ideas. Looking forward to hear any other suggestions for this challenging space! PS - We like to use the DR for family dinners, as well as the "adult" dining when we have guests. Not enough room in there for all the kids, so really do want some eat-in space in kitchen, even if only for 3 or 4 people....See MoreKristin S
4 years agoreesepbuttercup SLC, Utah 6b
4 years agodarbuka
4 years agolast modified: 4 years agoreesepbuttercup SLC, Utah 6b
4 years agodan1888
4 years agoLaura M
4 years agoreesepbuttercup SLC, Utah 6b
4 years agoUser
4 years agolast modified: 4 years agoOne Devoted Dame
4 years agolast modified: 4 years agolyfia
4 years agoreesepbuttercup SLC, Utah 6b
4 years agoUser
4 years agolast modified: 4 years agoOne Devoted Dame
4 years agolast modified: 4 years agoKristin S
4 years agolast modified: 4 years agoBuehl
4 years ago
Related Stories

KITCHEN DESIGNDesign Dilemma: My Kitchen Needs Help!
See how you can update a kitchen with new countertops, light fixtures, paint and hardware
Full Story
KITCHEN DESIGNKitchen Layouts: Ideas for U-Shaped Kitchens
U-shaped kitchens are great for cooks and guests. Is this one for you?
Full Story
KITCHEN DESIGNHow to Plan Your Kitchen's Layout
Get your kitchen in shape to fit your appliances, cooking needs and lifestyle with these resources for choosing a layout style
Full Story
KITCHEN MAKEOVERSKitchen of the Week: New Layout and Lightness in 120 Square Feet
A designer helps a New York couple rethink their kitchen workflow and add more countertop surface and cabinet storage
Full Story
MOST POPULAR7 Ways to Design Your Kitchen to Help You Lose Weight
In his new book, Slim by Design, eating-behavior expert Brian Wansink shows us how to get our kitchens working better
Full Story
SMALL KITCHENSSmaller Appliances and a New Layout Open Up an 80-Square-Foot Kitchen
Scandinavian style also helps keep things light, bright and airy in this compact space in New York City
Full Story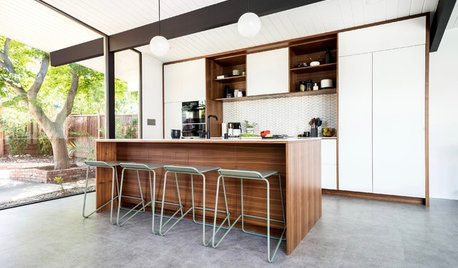
KITCHEN DESIGNKitchen of the Week: Classic Eichler Updated for Today’s Needs
A designer helps a couple honor their midcentury home’s design while creating a kitchen that works for their lifestyle
Full Story
KITCHEN DESIGNWhite Kitchen Cabinets and an Open Layout
A designer helps a couple create an updated condo kitchen that takes advantage of the unit’s sunny top-floor location
Full Story
KITCHEN MAKEOVERSKitchen of the Week: Soft and Creamy Palette and a New Layout
A designer helps her cousin reconfigure a galley layout to create a spacious new kitchen with two-tone cabinets
Full Story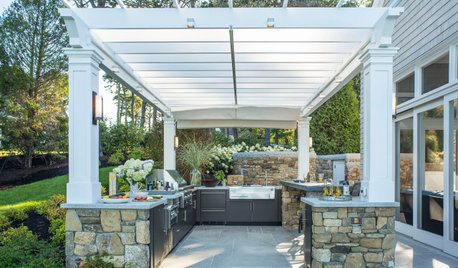
OUTDOOR KITCHENSHow to Choose the Right Size and Layout for Your Outdoor Kitchen
Consider your space, entertaining style and outdoor living needs when determining your outdoor kitchen’s configuration
Full StorySponsored
Columbus Area's Luxury Design Build Firm | 17x Best of Houzz Winner!






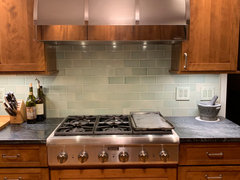

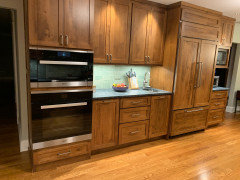
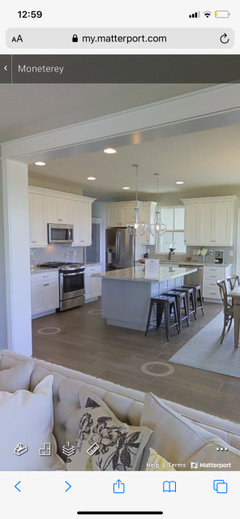

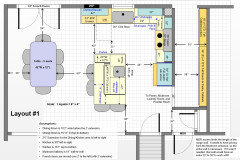
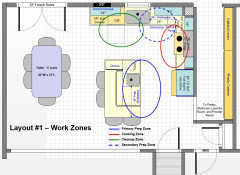

Mark Bischak, Architect