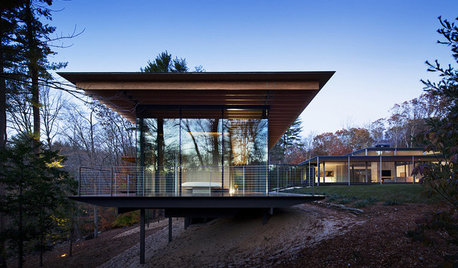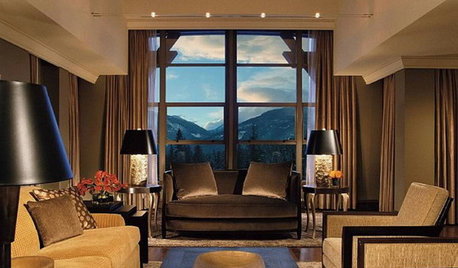Help! Need to make decision on shape of granite overhang asap!
bluekitobsessed
15 years ago
Related Stories


ARCHITECTUREDesign Workshop: How to Make a Home Sit Lightly on the Land
Piers, cantilevers, towers and more can help minimize a home’s environmental impact on its site
Full Story
KITCHEN DESIGNIdeas for L-Shaped Kitchens
For a Kitchen With Multiple Cooks (and Guests), Go With This Flexible Design
Full Story
SELLING YOUR HOUSEHelp for Selling Your Home Faster — and Maybe for More
Prep your home properly before you put it on the market. Learn what tasks are worth the money and the best pros for the jobs
Full Story
HOUSEKEEPINGWhen You Need Real Housekeeping Help
Which is scarier, Lifetime's 'Devious Maids' show or that area behind the toilet? If the toilet wins, you'll need these tips
Full Story
SELLING YOUR HOUSE5 Savvy Fixes to Help Your Home Sell
Get the maximum return on your spruce-up dollars by putting your money in the areas buyers care most about
Full Story
SELLING YOUR HOUSE10 Tricks to Help Your Bathroom Sell Your House
As with the kitchen, the bathroom is always a high priority for home buyers. Here’s how to showcase your bathroom so it looks its best
Full Story
EXTERIORSHelp! What Color Should I Paint My House Exterior?
Real homeowners get real help in choosing paint palettes. Bonus: 3 tips for everyone on picking exterior colors
Full Story
NEUTRAL COLORS10 Ways to Make Your Neutral Palette Shine
Wake up your beige and gray with a rich combination of texture, shape and pattern
Full Story
THE HARDWORKING HOMESmart Ways to Make the Most of a Compact Kitchen
Minimal square footage is no barrier to fulfilling your culinary dreams. These tips will help you squeeze the most out of your space
Full Story







cheri127
pbrisjar
Related Discussions
Granite Island Overhang - Non-Standard Shape
Q
Help, Need your opinion ASAP on Granite install
Q
Help needed ASAP w/ Bathroom decision re: drastic metal mix
Q
I'm back! Need to make some final decisions. Expert Advice Needed!
Q
ci_lantro
kitchendetective
acountryfarm
bluekitobsessedOriginal Author