Kitchen Flooring Dilemma
eaw 513
4 years ago
Featured Answer
Sort by:Oldest
Comments (7)
eaw 513
4 years agoRelated Discussions
Kitchen flooring dilemma
Comments (11)I replaced vinyl floors in my kitchen with porcelain tile and with Armstrong Alterna in a guest bath. I've been happy with both products. I never saw any sheet vinyl that looked even remotely like real tile, so I can't see putting it with an upscale product like Cambria. You don't need to grout LVT, but we did because I wanted it to look like porcelain tile. The grout lines are very small and not deep, so they don't really trap dirt. They have their own grout for the product, but I don't know much about it. Maybe it's stain-proof like epoxy grout. I haven't seen any staining of my grout, but it is a bathroom. You can also use a darker color grout. There's a vinyl product called Amtico that has been used in Europe for decades and is regarded as very high quality. We considered that for our kitchen before choosing porcelain....See MoreCreative solutions for kitchen floor dilemma?
Comments (2)Thank you, that is a great suggestion. There isn't enough flooring in the kitchen to do that--some of the cabinets will be oriented so that all the pieces of flooring under them would be very short. But I hadn't thought about closets. We have three bedroom closets with heart pine. I'm just not sure I want to rip up flooring from all over the house to solve this problem. The other issue is that there is nothing underneath the plywood. It is installed flush with the hardwood flooring, probably because they then covered the whole thing with another layer of plywood underlayment, followed by sheet vinyl. I'm kind of tempted do something like that again, although it would be a shame to cover up all that wood....See MoreKitchen Flooring Dilemma
Comments (11)We pulled up carpet in our LR and added new Brazilian cherry to match. We left the transition board between rooms and it worked out beautifully, but we did have it all refinished at the same time. We did have one area where there was a repair needed after the finish went on (we used Bona HD traffic in Satin) and they tried to mask it off and just re-coat that little area but the sheen was off and they ended up recoating the whole area again (at their expense). I don't think it was anything that was their fault necessarily, he's just trying to manage expectations so you are clear what to expect. Clarify whether your installer is saying the WOOD itself cannot be matched (grade, grain, width, etc) or the stain cannot be replicated or the finish will have a different sheen from one room to the other....See MoreHelp! Kitchen Flooring Dilemma
Comments (8)Thank you! Yes, I've thought about refinishing the dining room and living room--it's just a very large area to refinish and the wood is fairly new (installed in the last five years). I'm also concerned about practicality as the laundry room/entry way is right off the kitchen and we will have to extend the new flooring in there too. I'm not sure I like the idea of wood in the entry way and laundry room as we have four very active kids....See MorePam A
4 years agoPatricia Colwell Consulting
4 years agoRachel Lee
4 years agoSJ McCarthy
4 years agoeaw 513
4 years ago
Related Stories
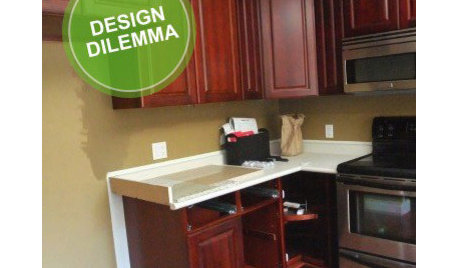
KITCHEN DESIGNDesign Dilemma: Lightening Up a Kitchen
What counters and accents could balance the wood in this kitchen?
Full Story
KITCHEN DESIGNDesign Dilemma: My Kitchen Needs Help!
See how you can update a kitchen with new countertops, light fixtures, paint and hardware
Full Story
KITCHEN DESIGNDesign Dilemma: 1950s Country Kitchen
Help a Houzz User Give Her Kitchen a More Traditional Look
Full Story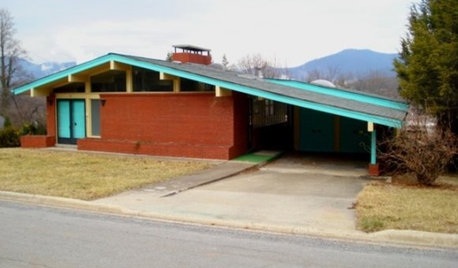

DECORATING GUIDESDesign Dilemma: I Need Lake House Decor Ideas!
How to Update a Lake House With Wood, Views, and Just Enough Accessories
Full Story
Design Dilemmas: 5 Questions for Design Stars
Share Your Design Know-How on the Houzz Questions Board
Full Story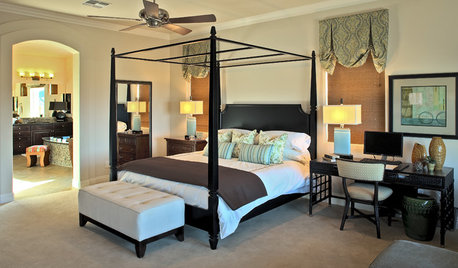
BEDROOMSDesign Dilemma: How to Make a Bedroom Workspace Fit
Whether your bedroom is small or sleep intrusion is a concern, here's how to mix a good day's work with a good night's sleep
Full Story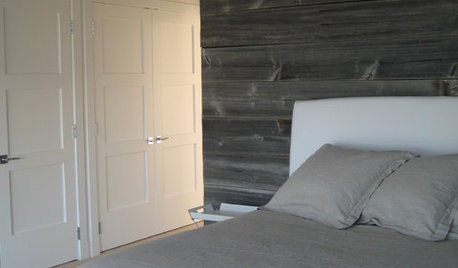
REMODELING GUIDESDesign Dilemma: How Do I Modernize My Cedar Walls?
8 Ways to Give Wood Walls a More Contemporary Look
Full Story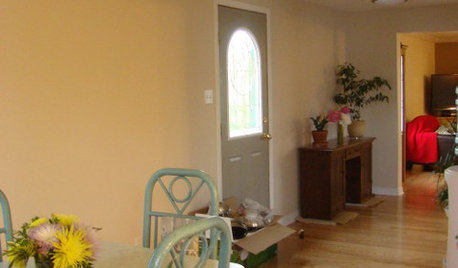
MORE ROOMSDesign Dilemma: Decorating Around an Open Entryway
How Would You Design This Narrow Space?
Full Story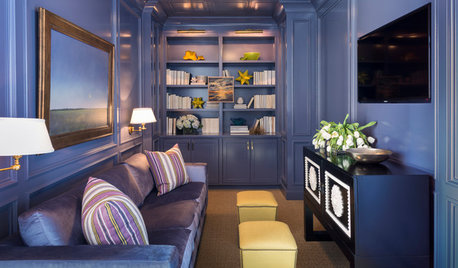
DECORATING GUIDES7 Common Design Dilemmas Solved!
Here’s how to transform the awkward areas of your home into some of its best features
Full Story


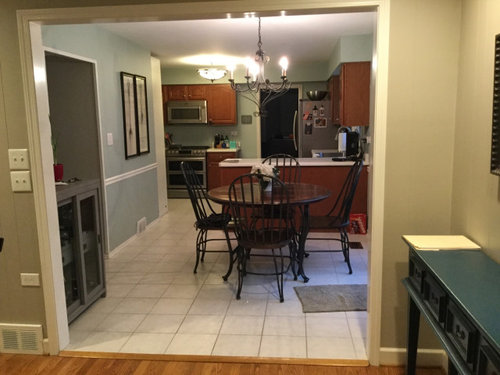

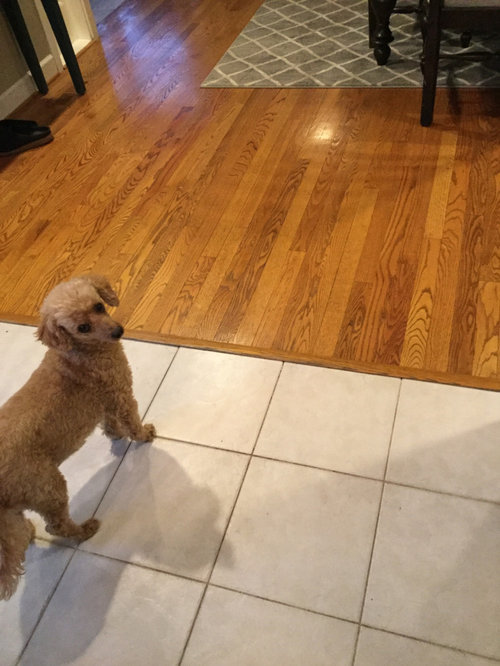

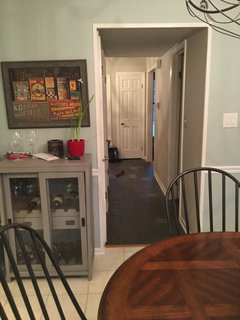
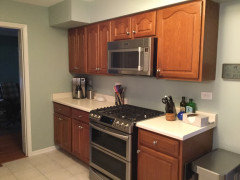
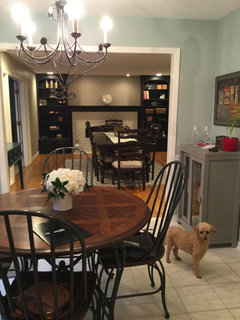
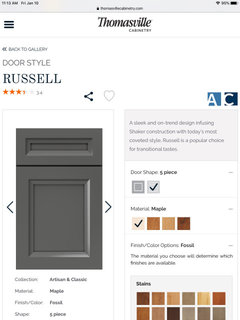
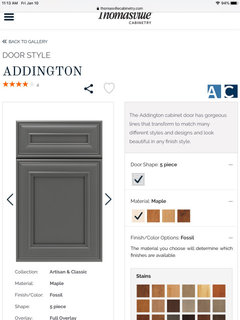




jhmarie