Mid Century-ish Family Room Help, Interior Design
Heather L
4 years ago
Featured Answer
Sort by:Oldest
Comments (36)
Heather L
4 years agoHeather L
4 years agoRelated Discussions
Help Decorating Living Room - Mid-Century Attempt
Comments (5)Adding feet to the dresser won't work well because of the toekick. Put it up on 4 cans of beans or tuna to emulate the look, pretty sure you won't like it. Make it more retro 50s, my 1956 bedroom set has the toekick at the bottom like your piece. I'd rather have nice stiletto feet like all my living room furniture but other than that it's wonderful and makes me happy. DLawless has MCM inspired hardware, was thinking the dished saucers but the chevron ones might be nice! If you can figure out how to remove the toekick or are brave enough to cut part of the centers out so it looks like feet go for it though. I'd do skinny and only as tall as the toekick or proportions would get wonky. I tried and failed to finish smocked round pillows, very retro. Piped around squares and squares with buttons in the center are MCM or you could buy pillow covers made from one of the iconic fabrics from Girard or Eames or a Calder inspired mobile or 'atomic' then pull a color for the ottoman. You can get incredible deals on eBay for fabric remnants, search Maharam and you get more suggestions under the search bar. Have fun searching for a new chair. Looks like you have a great spot for a nice wide comfy chair like a Womb or Bird or Wegner Shell/Wing or Egg....See MoreTV Placement in Mid Century living room
Comments (24)I also thought of using the wall that Karen used, but it throws the room off quite a bit. The fireplace wall is still the worst place for the TV, due to glare, not to mention aesthetics. Perhaps you could move the dining table into the kitchen (replacing the kitchen table), and then put the TV in the dining room. I personally do not like eating in the kitchen, but there is a dining table of sorts already there, and if the TV is more important than dining, the the dining room could be sacrificed. I also agree that the room is beautiful as it is and think that the TV should be placed somewhere outside this room, which is why I suggested the dining room. Another alternative, since you are remodeling, would be to close off the fireplace opening so that it is merely a stone wall, and then it would not seem like the fireplace has to be a focal point. You would have to be able to find matching stones, however. If you want to keep the fireplace, it pretty much needs to be the focal point of the room....See MoreMid century modern living room - suggestions wanted
Comments (35)First off thank you to everyone who put their time and ideas into this post. I am truly humbled. I apologize for the late response. This has been a very tough week at work with a huge project closing out. I truly value and appreciate everyone's input and recommendations. This post turned out to be exactly what i needed. I love most of the ideas given. I have always enjoyed the concept of interior design but know nothing of it. Perhaps when things slow down I will take time to educate myself. Grover thank you very much for taking time to do the renderings. They are very helpful and make it easy for me to visualize some of these recommendations. Seldens and you both provided great art examples that I really like. Beth your recommendation for the snake plant is spot on. I actually purchased the white pot at the bottom of the stairs for that very purpose. Sixzero6 I actually own the place and purchased it about 1.5 years ago. I love your idea about the wooden shades. I have indeed struggled with adding textures. Pinkmountain thanks for your kind words. That color took me nearly a month to figure out. I knew I was going to spend a lot of money and wanted to be sure that I used a color that would be unique but not offending. The pictures dont do it justice as it seems to slightly change color depending on what time of day it is. Certain times of day express the green undertones more than others. The bookshelf is actually an Ikea version that I installed mid century legs on and painted it. Unfortunately I learned the rule of scale the hard way. It seems too large for the area. I like some of the replacement options given. If there is anything that will never change here it is the couch. It is a pulled Italian leather couch with memory foam cushions built extra deep. It is pure heaven to sit/lay on and will zap your productivity if used during the wrong time of the day. :) My short list: Pull the couch and rug up to allow for a generous walkway behind it (rear couch legs off of the rug) De-clutter bookcase and remove stuff off of the top Center TV between windows Change pillows to add texture Add meaningful art (non-symmetrical layout) Obtain a snake plant for my empty pot Long term list: Evaluate windows treatment options (wood shades or drapes) Add an accent chair (love this one) Possibly replace bookshelf with something different I will update this post as things come along over the next few months. I currently have a huge Christmas tree in the room right now which halts any rearranging but after the holidays I will give it a shot. If anyone sees any patterns or pillowcase recommendations feel free to let me know. Also if anyone views this post later then feel free to add your thoughts. I love hearing everyone's perspective....See MoreModern mid century living room design
Comments (12)Thank you so much, Beverly and decoenthusiast! The house is under renovation so I don’t have access to clean photos but here is some info about the room: It’s north-facing, and you see the room from the front entrance (front door is south facing). The back wall is an outside wall to the backyard and there is a fireplace and a ledge along a giant window, so there is really only 1 wall in the living room & that’s where the piano goes. This sitting/living room is half of a great room that also has our “formal” dining room—it has a 96” cherry live edge table & 8 walnut Knoll Nakashima chairs. The table is perpendicular to the backyard, with a big sliding glass door. The fireplace is in between the sliding door and the big window. Behind the table, against a wall that faces the piano wall, is a walnut sideboard that we are keeping. There is a light fixture over the table that is also staying. Thinking that the sofa will go parallel to the dining table and piano, (perpendicular to the windows & fireplace) and hoping to squeeze the a mid century style recliner (black leather & walnut) between the window & the piano, & 1 or 2 swivel chairs facing the backyard window. The space for the just the living portion is 10 feet wide (the wall against which the piano goes) by 13.5 feet long. The dining room opens to the kitchen which is getting redone. Oak floors will continue & we’ll have a walnut floor to ceiling cabinet along the wall that is the kitchen side of the foyer. The kitchen faces south & has 2 big windows to the front yard…dishwasher, sink, lower cabinets along the window wall in SW Gale Force (a dark navy w hint of teal). In the kitchen next to the walnut cab we’ll have an oval (37x60”) walnut table w black iron cylinder base. Chairs tbd. Cabinets around the rest of the room all same navy. Island (60x70”) will be in the middle between kitchen & dining space. Will have 3 barstools. Cooktop in island. Counters are Yosemite Falls Quartzite....See MoreHeather L
4 years agoHeather L
4 years agoHeather L
4 years agoHeather L
4 years agoHeather L
4 years agoeverdebz
4 years agolast modified: 4 years agoTheresa Janssen
4 years agoHU-161159613
4 years agoHeather L
4 years agoHeather L
4 years agolast modified: 4 years agoeverdebz
4 years agolast modified: 4 years agoHeather L
4 years agoHeather L
4 years agolast modified: 4 years agocawaps
4 years agoTheresa Janssen
4 years agoGcubed
4 years agoeverdebz
4 years agolast modified: 4 years agoeverdebz
4 years agolast modified: 4 years agoHeather L
4 years agoGcubed
4 years agodecoenthusiaste
4 years agoeverdebz
4 years agolast modified: 4 years agoHU-839221878
4 years agoeverdebz
4 years agolast modified: 4 years agoeverdebz
4 years ago
Related Stories
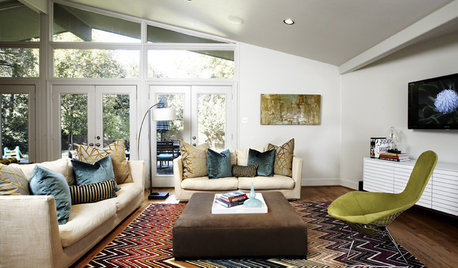
HOUZZ TOURSHouzz Tour: A Family-Friendly Mid-Century Home
Fun Color, Pattern, and Texture Turn Adult Spaces Into Kid Spaces, Too
Full Story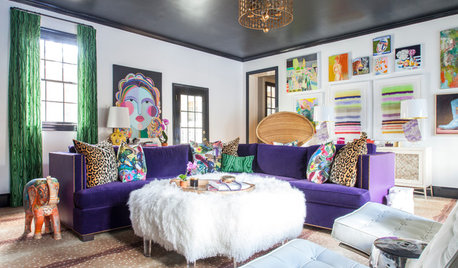
DECORATING GUIDESRoom of the Day: A Family Room That’s Up to the Challenge
An invitation to do a makeover inspires an interior designer to revitalize her family room with bold colors and prints
Full Story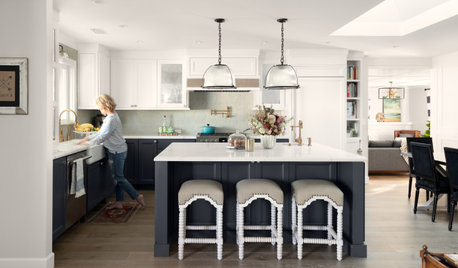
HOUZZ TV LIVETour an Interior Designer’s Casual and Stylish Home
In this video, Katelyn Gilmour shares how she opened up and updated her 1970s ranch home in San Jose, California
Full Story
REMODELING GUIDESRoom of the Day: Antiques Help a Dining Room Grow Up
Artfully distressed pieces and elegant colors take a formerly child-focused space into sophisticated territory
Full Story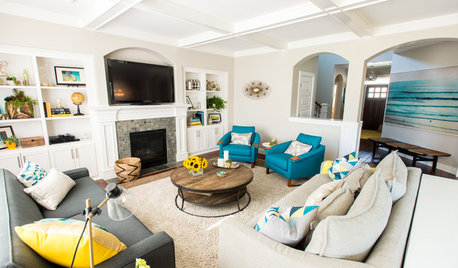
ROOM OF THE DAYRoom of the Day: Contrasts Catch the Eye in a Beachy Family Room
Rough jute and soft shag, eye-popping turquoise amid neutrals ... this room’s pairings make each element stand out
Full Story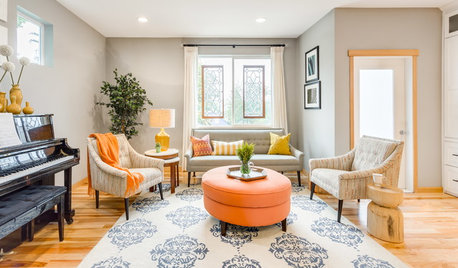
DECORATING GUIDESRoom of the Day: Something for Everyone in a Seattle Family Room
Family members downsize to a home that will shorten their commutes and give them more time together — much of it spent in this room
Full Story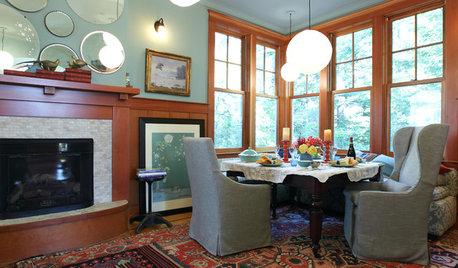
DINING ROOMSMy Houzz: From Underused Dining Room to Family Hangout
Even a fireplace didn’t help this dining room’s popularity, until an interior designer stepped in
Full Story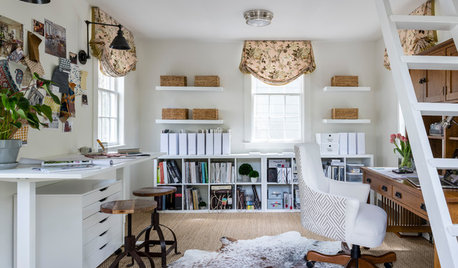
MOST POPULARAn Interior Designer Makes Her Dream ‘She Shed’
When Amy Mitchell’s business outgrew her kitchen table, she renovated a neglected shed on her property
Full Story
BATHROOM MAKEOVERSRoom of the Day: See the Bathroom That Helped a House Sell in a Day
Sophisticated but sensitive bathroom upgrades help a century-old house move fast on the market
Full Story
BATHROOM DESIGNRoom of the Day: A Closet Helps a Master Bathroom Grow
Dividing a master bath between two rooms conquers morning congestion and lack of storage in a century-old Minneapolis home
Full Story




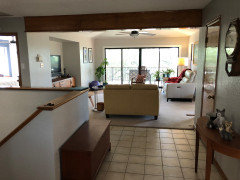

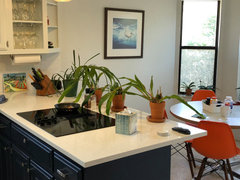
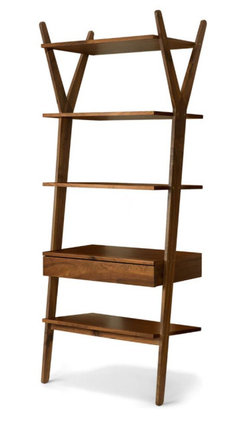







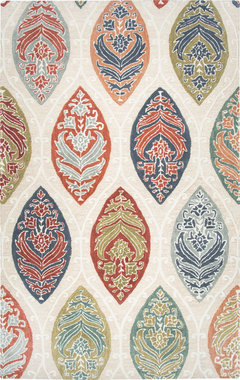
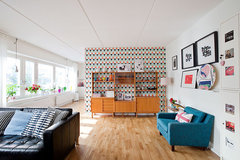

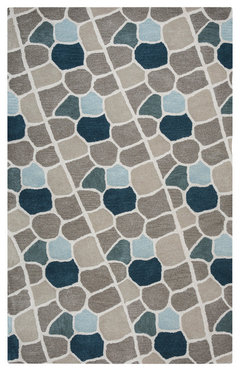
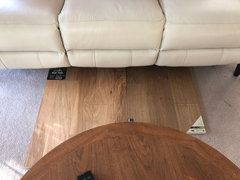




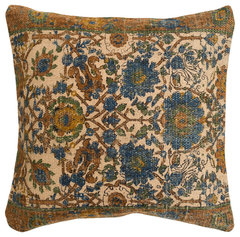
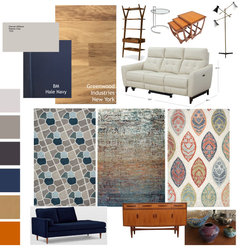



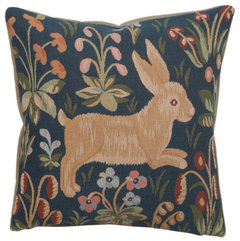
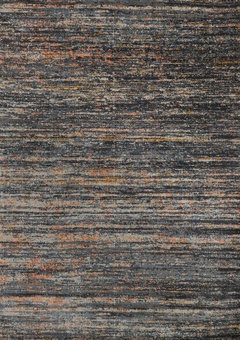

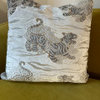

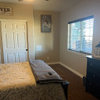
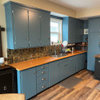

hollybar