Log home load bearing wall
iamblessed6
4 years ago
Featured Answer
Sort by:Oldest
Comments (10)
Related Discussions
how to tell a load bearing wall?
Comments (6)Remembering your roof pictures on bath remodel that wall would have been load bearing. The gable end usually is not unless you have a hip roof. Then all four outer walls are load bearing. You still need proper brace/supports when tearing out walls. In our house being manufactured I know a couple of walls certainly could come down all the way as they are just partition walls. Still there are headers over the doors. Just thinking your bath remodel showed the rafter placement. and the outer edges of the rafters sit on load bearing walls as Marti said. You might be able to tell from your old pictures. Also some center walls can be load bearing because the center of the truss or rafter needs support. Not on a scissor truss the center is a point.Doubt you have those in your house. On the run last sunny day before big storm hits and I have yard work to do....See MoreReplacing a load bearing wall with a beam in the attic
Comments (9)Thanks for the input. My house is a ranch, so there's nothing to support above it, but the roof. We're taking out a load bearing wall that separates the living room from dining room, and the contractor will replace this with a flush beam. One end of the beam will be supported by an outside wall and the other end will terminate on a small wall that sits over a post in the basement. I get the feeling that my contractor has done this a lot and feels pretty comfortable with that arrangement. Meanwhile, I've noticed that my living room runs the full width of the house (24') with no support other than a homemade truss arrangement for the roof, that I understand was common in the early 1960's. This arrangement has stood the test of time, so I guess it's okay, but I still get a bit nervous when there's a large amount of snow on the roof. I had asked the contractor about installing a beam over the living room as well, but he was a bit more hesitant about that, and merely said he would look at it when he starts the kitchen work. So I guess the answer is that an engineer would be needed to decide if/how additional support could be provided in the living room. That's probably why my contractor is hesitant to give me a firm answer....See MoreHouse structure question, are these walls load bearing?
Comments (9)While not a complete answer, some information can be given on this forum. To know for sure we would need more information on the span and the truss. However, it is unlikely that a builder is going to engineer trusses without load bearing walls on a middle floor while using a load bearing wall on the bottom floor. It is spending money for no reason. So, for preliminary brainstorming while you wait on better information, I would assume they are both load bearing....See MoreLoad bearing columns and kitchen wall
Comments (6)You would need structural engineer to inspect to firmly answer your questions but based on my experience these are load bearing. Why is the refrigerator sticking out so much? And why aren’t door for refrigerator opening with hinge on left. Very awkward to use in such a tight kitchen. Looks like some updating has been done. Make sure to carefully review the Seller’s Disclosure form. They must list issues and how they were resolved. Ask for documentation for any big ticket items. The light fixtures are very dated. Those would need to be replaced in my world. That is expensive endeavor. Document any issues you see and ask your agent to get info from seller in writing. N verbal agreements. Document in emails not text messages wherever possible. Easier to retain and search in future. Changing walls usually means changing floors too so it can get expensive fast. Hope those thoughts help you out....See Moreiamblessed6
4 years agoCharles Ross Homes
4 years agoDiane@426
4 years ago
Related Stories

ARCHITECTURE21 Creative Ways With Load-Bearing Columns
Turn that structural necessity into a design asset by adding storage, creating zones and much more
Full Story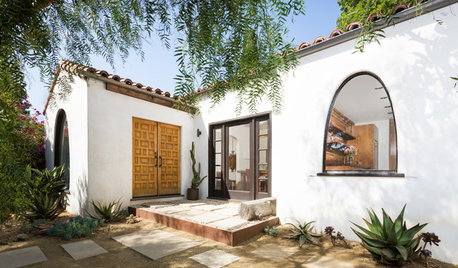
BEFORE AND AFTERSHouzz TV: See Recycled Walls and Cool Cassette Art in a Woodsy DIY Home
Walnut countertops join hardwood floors and pieces made from leftover framing in a bright Spanish colonial
Full Story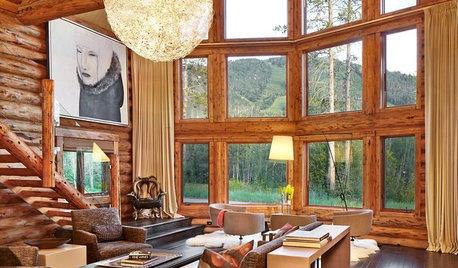
RUSTIC STYLERoom of the Day: Refining the Rustic in a Log Home
A log-heavy Colorado ski house gets a contemporary makeover that brings the soft, calm and comfy
Full Story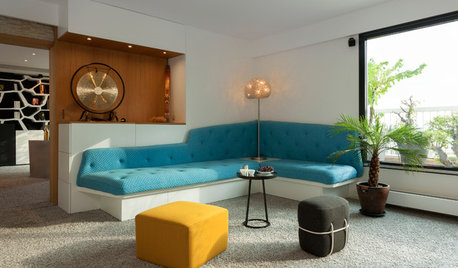
HOMES AROUND THE WORLDHouzz Tour: The Walls Come Down in a Creative Parisian Home
A conventional city apartment gets a flexible new layout to reflect the eclectic personality of its owner
Full Story
HOUZZ TVAn Open Floor Plan Updates a Midcentury Home
Tension rods take the place of a load-bearing wall, allowing this Cincinnati family to open up their living areas
Full Story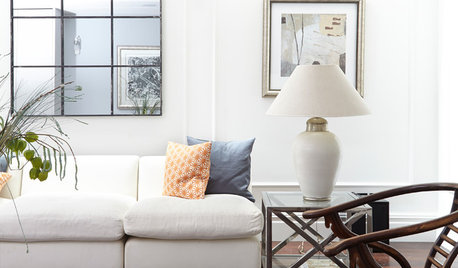
FEEL-GOOD HOME9 Ways to Boost Your Home’s Appeal for Less Than $75
Whether you’re selling your home or just looking to freshen it up, check out these inexpensive ways to transform it
Full Story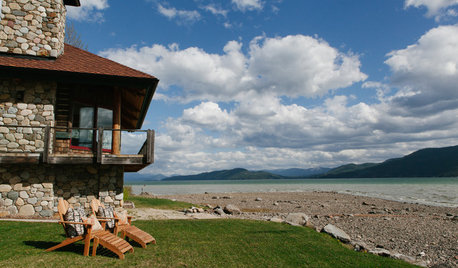
RUSTIC STYLEHouzz Tour: Home’s Idaho Flavor Balances Rustic and Luxe
Local flora, fauna and textures come together in this relaxing vacation house on the state’s largest lake
Full Story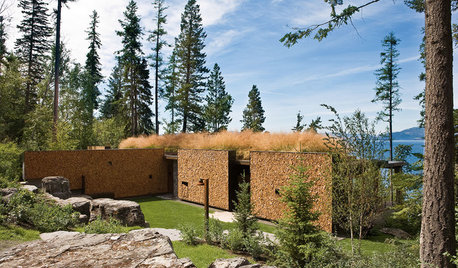
MODERN HOMESHouzz Tour: A Modern Take on a Montana Log House
Multiple buildings form a vacation compound that's more like environmental art than architecture
Full Story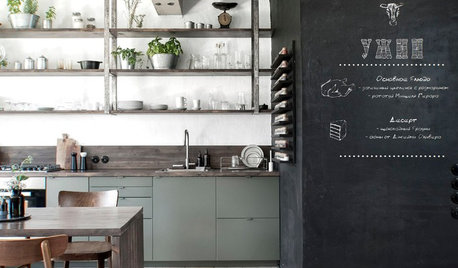
HOMES AROUND THE WORLDHouzz Tour: Loads of Creativity in a Little Russian Townhouse
The architects’ innovative handiwork includes an under-the-stairs fridge, a pullout coffee table and a bedside faucet
Full Story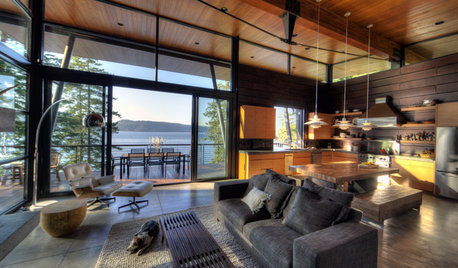
HOUZZ TOURSHouzz Tour: Modern 'Pods' Offer a Log Cabin Compromise
Two generations enjoy togetherness and privacy too, in this cleverly designed lakefront vacation home in Idaho
Full StorySponsored
Your Industry Leading Flooring Refinishers & Installers in Columbus





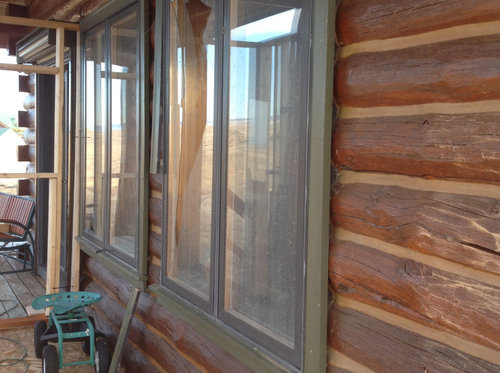
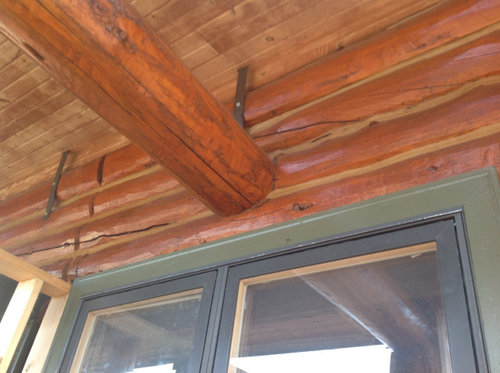







Patricia Colwell Consulting