Trying to come up with ideas on what to do with our tiny master bath
Dewayne
4 years ago
last modified: 4 years ago
Featured Answer
Sort by:Oldest
Comments (7)
Dewayne
4 years agoRelated Discussions
Show me your SMALL (and I mean tiny) master bath photos
Comments (40)thanks, rebeccamom. The marble is Calacatta marble from AKDO. It held up pretty well although there were a few scratches from my kids tracking sand and a handful of etches on the floor. This was the main bath and only tub for a family of four -- my kids had a smaller bath with a shower but they are toddlers and never used the shower. For maintenance, we squeegeed the shower after every use which got old. I doubt I'd do marble again in a shower. Maybe white subway with marble in the niches or as accents, but not marble on the floor or walls of the shower. The wall color is BM Light Pewter. Here's a link to the reveal with other details - I think it has the budget info in there. Here is a link that might be useful: Bathroom reveal thread...See MoreNeed help! Designing a super tiny master bath
Comments (12)Maybe I can help. Our house was built in 1962 and, interestingly enough, we are just finishing a master bath with exactly the same dimensions as yours and pretty much the same layout. All that remains to be done is for the shower door to be hung; that's another story. As I said, our bath is 7 feet long and a smidge under 7 1/2 feet wide. We also have a window over the toilet, but our wall with the vanity is on an interior wall, so no window there. The layout for our bathroom is exactly what you have in your plans, with a couple of minor differences. Our shower is 48" long, but only about 32" wide. We put a half wall between the shower and the toilet with a clear shower enclosure on the front of the shower and above the half wall. That provides a little privacy for the toilet area and prevents it being seen from the bedroom while maintaining the open feeling of the clear shower enclosure. We put crown molding all around the bathroom since the shower enclosure doesn't go all the way to the ceiling and so we weren't concerned about the humidity and the wood. The shower enclosure is tiled to the bottom of the crown molding and there is a bullnose decorative tile with a black pencil accent tile right below it that runs through the shower and extends all the way around the bathroom at wainscot height. We used a white subway tile for the shower enclosure and below the bullnose tile around the remainder of the bathroom. The subway tile and decorative tile form the backsplash above the vanity. Our plumbing for the shower is also in the wall between the bathroom and the bedroom. We used a black and white porcelain basketweave tile for the floor, both in the shower and in the remainder of the bathroom. The black accent tile on the walls and the black "dot" in the floor relate well to each other. Since we don't have the issue of the window over the vanity, we put two sinks in ours and there is plenty of room for them. The countertop doesn't feel crowded at all. As far as the grout goes, we used white epoxy grout (I don't know the brand) on the walls, and a dark gray on the floor. I've been using the bathroom, other than the shower, for a couple of months now, and the floor is pristine. While white grout was also recommended for the floor, I was too skeptical for that. The dark gray actually adds some definition to the tile pattern and there is no worry about the grout discoloring. Our vanity is 21" deep which is one reason our shower is narrower. We used standard cabinetry and the cost was relatively reasonable. It was amazing how much this small room cost! Our bathroom door does swing into the bathroom and into the shower. The only place we could find for towel bars was on the back of the door so we had to be really careful that the height of the towel bars kept them from colliding with the handle to the shower door. We also put a stop on the door so that it doesn't swing into the shower. It isn't ideal but the only way it would work for us. I don't yet have pictures; I'll try to post some in the next couple of days. Before the renovation, we had a bathtub and a small linen closet on the wall which now contains the vanity and the vanity was where the shower now is. We, thankfully, didn't need to move the toilet. I hope this has been helpful. While the bathroom is cozy, my husband and I don't generally use it at the same time. But if we did, there really is room for both of us with the double vanity. Good luck!...See MoreTiny Master Bath needs help
Comments (2)Are you planning to do the work yourself or hire it out? The 'shoestring' will go farther if you do at least part of the work yourself. Vanity, sink and toilet replacements are pretty easy for a DIY'er. Right now HD online has free shipping on most of their bath products with an order over $249 plus an instant online rebate (starts at $70 off the order and goes up based on total dollar amount of order). They've got some well-made vanities with granite or cultured marble tops and undermount sinks included for very reasonable prices. They've also got medicine cabinets and mirrors. Amazon, HD Online and Lowes all have a pretty decent selection of fixtures online, and I've found that a lot of the HD and Lowes prices are better online than in my local stores (I'm in the DC area, pretty high cost of living and store pricing to match.) Tiling a floor's not outside of a DIYer's reach by any means - it's a messy job, but not tremendouysly difficult. IMO, tiling a wall's a bit more difficult, but again, not outside of a DIYer's reach. If you've got wall tile that wasn't finished with a bullnose for a smooth transition, you could find a coordinating border and bullnose and add it to the top of where the wall tile ends, making it a tile wainscot. Tiling a shower floor, though, I'd really recommend be left to a professional - there's just too much risk in not getting the slope right. Wallpaper is another pretty easy DIY option for finishing off a wall and dressing up a space, and a wallpaper border at the top is even easier. Depending on how the wall tile you describe was left, wallpaper or a wall paper border might even be an option for right above the tile. this is if the tile is on the wall around the room, not the shower/tub. Above a shower/tub, I'd only suggest a wallpaper border at the top, and then only if the room has good ventilation (it may peel up, if the area stays pretty moist.) Re the space - I've reno'd a bath similar in size, and can attest it can turn out beautiful if you carefully plan the fixtures/accessories. Check out Houzz for some great design ideas on maximizing space through clever accessories - a beautiful bath is not necessarily dependent on spending big bucks. And have fun with it - a reno is supposed to be a fun project! :-)...See MoreTrying to come up with landscaping ideas for a small fruit tree garden
Comments (9)Spread them out on the lawn for an orchard effect and use the border for other kinds of plants - your basic existing problem is you are trying to fit multiple mostly tree shaped = landscape accent point plants into an inadequately large border with a visually distracting, overhanging climber at the back. Plants that in addition to being tree shaped are all going to become tree sized - a couple of those you listed have the genetic programming to fill up half or more of your back yard just by themselves. With fully expressed mango trees for instance becoming neighborhood landmarks visible from some distance....See Moreremodeling1840
4 years agoDewayne
4 years agolast modified: 4 years agoeinportlandor
4 years agoenduring
4 years agolast modified: 4 years ago
Related Stories
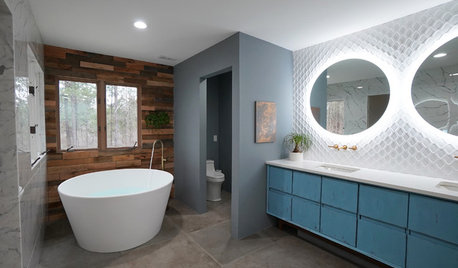
BATHROOM DESIGNBathroom of the Week: Wood Walls Warm Up an Eclectic Master Bath
An Atlanta designer tackles her most challenging remodel: her own master bathroom
Full Story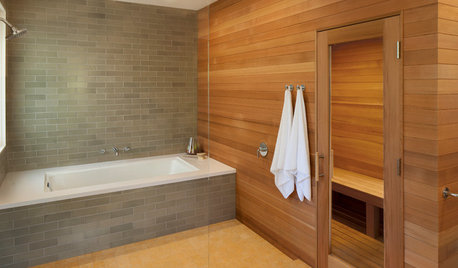
BATHROOM DESIGN18 Dream Items to Punch Up a Master-Bath Wish List
A designer shared features she'd love to include in her own bathroom remodel. Houzz readers responded with their top amenities. Take a look
Full Story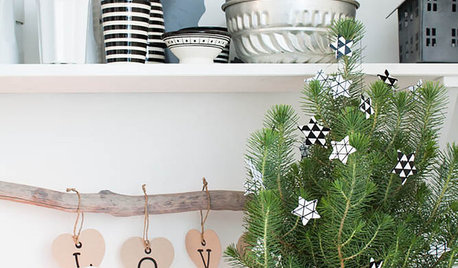
CHRISTMASNot Up for a Big, Decorated Tree? Try One of These Ideas
If you’re not home much at the holidays or are a minimalist at heart, these 4 simple tree ideas may work for you
Full Story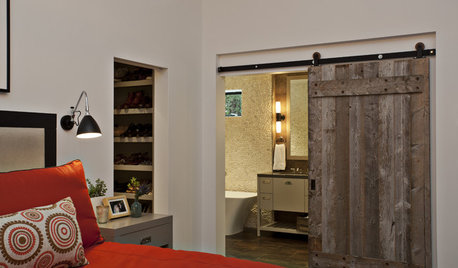
ROOM OF THE DAYRoom of the Day: Roughing Up a Contemporary Master Bath
Natural materials and toothy textures help a sleek bathroom fit a rustic house
Full Story
BATHROOM MAKEOVERSA Master Bath With a Checkered Past Is Now Bathed in Elegance
The overhaul of a Chicago-area bathroom ditches the room’s 1980s look to reclaim its Victorian roots
Full Story
BATHROOM DESIGN9 Big Space-Saving Ideas for Tiny Bathrooms
Look to these layouts and features to fit everything you need in the bath without feeling crammed in
Full Story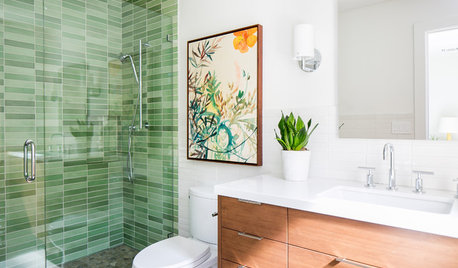
BATHROOM DESIGNTry These Bathroom Remodeling Ideas to Make Cleaning Easier
These fixtures, features and materials will save you time when it comes to keeping your bathroom sparkling
Full Story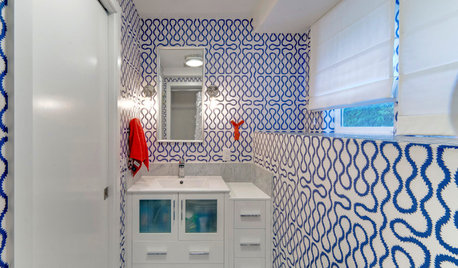
BATHROOM DESIGNRoom of the Day: A Small Bath With Big Ideas and a Bold Look
Geometry and color make this child-friendly space come alive
Full Story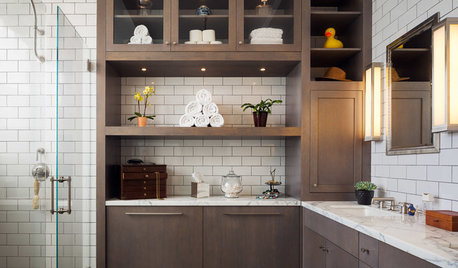
BATHROOM DESIGN10 Ways to Design Your Master Bath for Maximum Storage
Get ideas for building storage into your bathroom with cabinets, shelves, drawers, benches and more
Full Story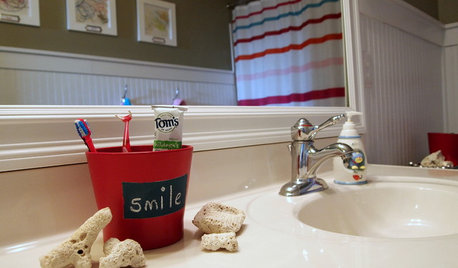
BUDGET DECORATING10 Budget Ideas for Making Your Grown-Up Bathroom Kid-Friendly
Adding a splash of color and hanging kid-height hooks are just 2 of things you can do to create an all-ages bathroom
Full Story0
Sponsored
Industry Leading Interior Designers & Decorators in Franklin County



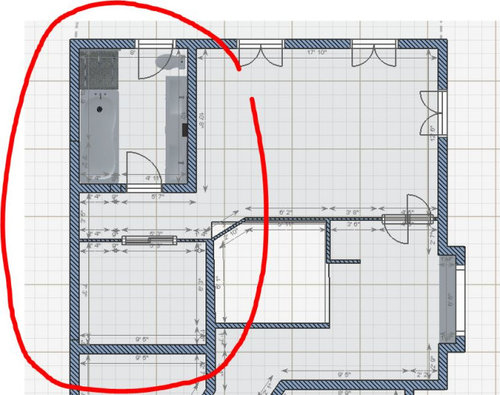
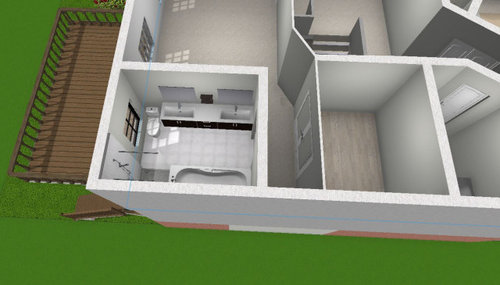
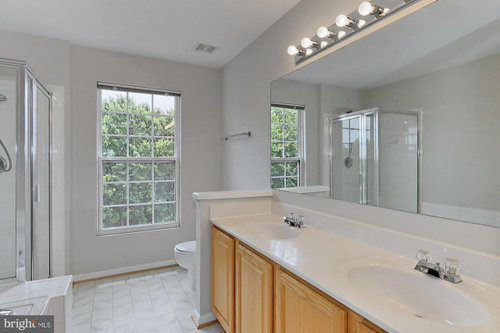

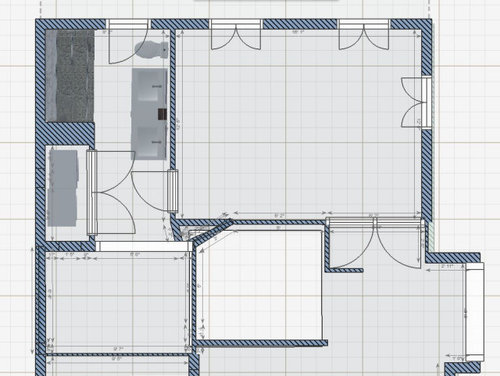


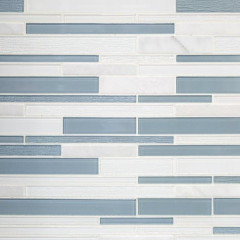











calidesign