Prefab or custom cabinets and hood for a nine foot ceiling kitchen
L Baker
4 years ago
Featured Answer
Sort by:Oldest
Comments (11)
User
4 years agoPPF.
4 years agoRelated Discussions
should wall cabs touch 8 foot ceiling?
Comments (29)I didn't go up to the ceiling - there were a few reasons: My kitchen feels closed in & I like having the open space, I have a walk in pantry that is just about as big as my kitchen, so I don't need much storage in my kitchen, really just for dishes/glasses & some pots/pans & probably the most important reason was my very tight budget. But like someone posted already, I had already had 30" cabinets & that is what I was used to & didn't feel like I needed extra storage. I'm 5'9" & can barely reach the top row of my 30" cabs, I would rather not have to drag out the step stool every time, but if I didn't have the attached pantry I may have changed my mind. I originally thought I would display some baskets or teapots, but now I like the empty space & there is less to dust....See More10 foot ceilings and cabinets
Comments (13)Thanks for the responses. I like the idea of the paneled soffit. I agree that I want to be happy later. In building a whole house, I find that it is hard to do everything! I have seen many pix where the cabs didn't go to the ceiling and it has never bothered me, but the finished look is nice too. Our doors will be 48" high with a tall crown, so I don't think there will be a TON of space above... I would still love to hear more about what others have done....See MoreAre ceiling height cabinets in the kitchen too much with 11" ceiling?
Comments (54)Oh boy, I'm going to have to agree that might look very out of proportion and top heavy if you take it to the ceiling height of 11'. 132" - 36" base cab - 18" or 20" countertop to upper cab space. So are we talking 6 1/2 feet of upper cabinets??? That's a lot! If you are using a 42" for the first upper, you would have 34-36" left. Am I calculating that right? I remember researching this when I was planning for my stacked uppers. The recommendation for stacked cabinets is about 1/3 over 2/3 for a balanced look. So in your case that would be a 21" cab over your 42" cab. If you did a normal size crown molding on top that would look very nice imho. I would think that would give you plenty of storage. I did have this photo saved and it doesn't look too bad to me. I don't know how tall the ceiling is and they are not the 1/3, 2/3. It may be the ladder rail breaking it up? I think I saved it because I was loving the cabinet color and the cow painting! Lol!...See MoreCustom wood range hood in a kitchen with 8 foot ceilings
Comments (10)I think that visually gray beats black for this application. However, before choosing the hood, or the fabricator of the hood in case of custom, the hood's parameters have to be defined. As I've noted before, one can have any two (at best) of performance (includes noise), aesthetics, and cost affordability. Usually, trades among these are necessary. May we assume that your hood is on an outside wall, and that cost containment will allow a short duct to outside? This will preclude any silencer in the path, but a larger outside blower run generally at part power may prove to be quiet. (I realize quiet wasn't on your list, but for most, and including cooking while having guests, it will be appreciated.) Some parameters you may wish to adopt. Hood width: 42 inches Hood depth: Not less than 24 inches (27 if possible counting any front light bar) Hood mounting height: Depends on cook but more than 30 inches but not over 36 inches without further expanding the hood size Hood intake velocity: up to 90 ft/min over the entry aperture Hood filter: baffles Hood reservoir (volume below baffles): More than one gets with a horizontal baffle configuration. Hood resulting volumetric flow rate: 630 CFM Hood exit port: out the back, otherwise there may not be room for an elbow Blower sizing: 900 or more CFM at zero static pressure Duct size: 10 inches preferred, but 8 might do for a near zero length through the wall. Make-up air: Always, but that is another topic and will add a little or a lot of cost depending on more than you can imagine at this stage ... Please read hood threads here for a general understanding of the concepts involved. If this weren't a zombie issue with different aspects each time we wouldn't have to beat it to death so often....See MoreJora
4 years agoL Baker
4 years agoUser
4 years agolast modified: 4 years agoPatricia Colwell Consulting
4 years agolast modified: 4 years agoJora
4 years agoPatricia Colwell Consulting
4 years agolast modified: 4 years agoShannon_WI
4 years agolast modified: 4 years agoAnglophilia
4 years ago
Related Stories
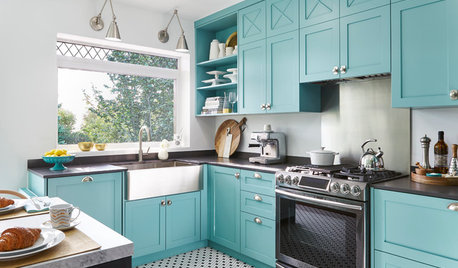
SMALL KITCHENSTeal Cabinets and Custom Details Create a Bright, Fun Kitchen
Bold color, a graphic wallcovering and small, thoughtful details bring big character to this 130-square-foot space
Full Story
KITCHEN OF THE WEEKKitchen of the Week: Blue Cabinets, High Ceilings and Big Windows
A colorful, spacious and eclectic kitchen in the Texas Hill Country takes full advantage of outside views and sunshine
Full Story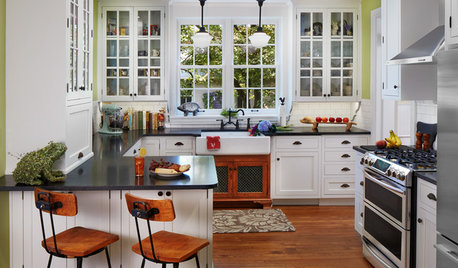
KITCHEN MAKEOVERSBefore and After: Glass-Front Cabinets Set This Kitchen’s Style
Beautiful cabinetry, mullioned windows and richly refinished floors refresh the kitchen in an 1879 Pennsylvania home
Full Story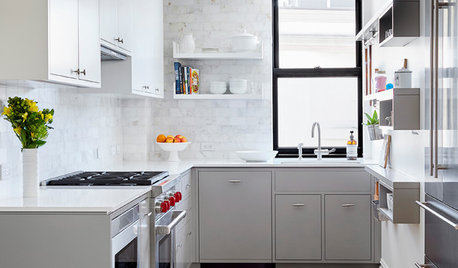
SMALL KITCHENSSpace-Saving Tips From 100-Square-Foot Kitchens
Find out how to get more usable space by going custom, hanging your cabinets higher and more
Full Story
KITCHEN CABINETS8 Cabinetry Details to Create Custom Kitchen Style
Take a basic kitchen up a notch with decorative add-ons that give cabinets a high-end look
Full Story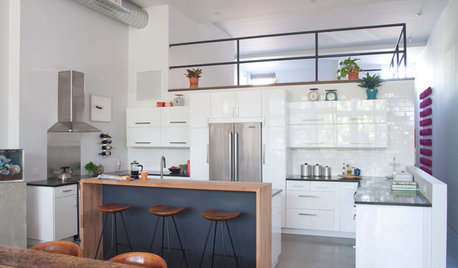
ROOM OF THE DAYRoom of the Day: Custom-Kitchen Look on a Budget
An artistic New York City family enlists the help of a skillful designer to create a customized built-in appearance using Ikea cabinets
Full Story
KITCHEN CABINETS9 Ways to Save Money on Kitchen Cabinets
Hold on to more dough without sacrificing style with these cost-saving tips
Full Story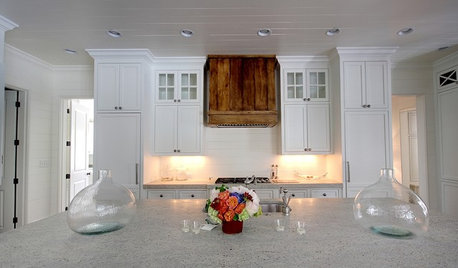
KITCHEN DESIGNWood Range Hoods Naturally Fit Kitchen Style
Bring warmth and beauty into the heart of your home with a range hood crafted from nature's bounty
Full Story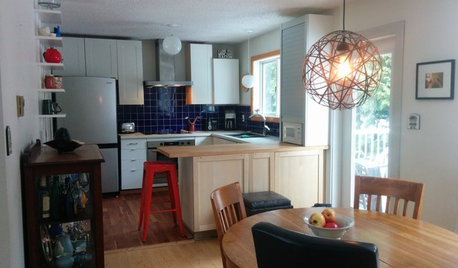
SMALL KITCHENSThe 100-Square-Foot Kitchen: One Woman’s $4,500 DIY Crusade
Teaching herself how to remodel, Allison Macdonald adds function, smarter storage and snazzier materials
Full Story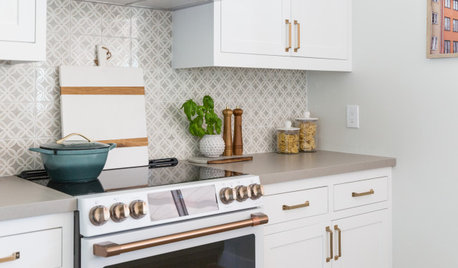
KITCHEN CABINETS9 Ways to Get Low-Maintenance Kitchen Cabinets
Save valuable elbow grease and time with these ideas for easy-to-maintain cabinets
Full Story


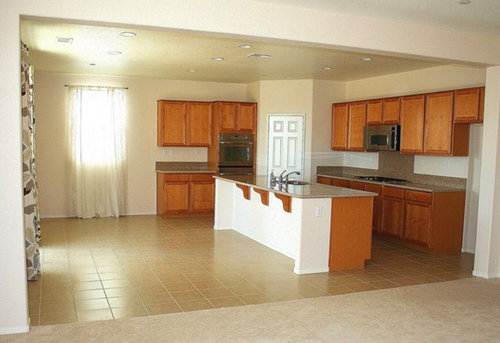
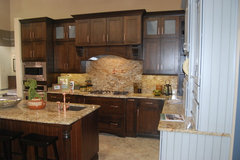



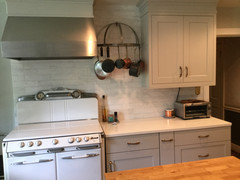




Kristin Petro Interiors, Inc.