painting living and dining room in very small bungalow
Laurie McCartan
4 years ago
Featured Answer
Sort by:Oldest
Comments (11)
Laurie McCartan
4 years agoRelated Discussions
Painting my dining/living room
Comments (1)Do you have an inspriation pic of your idea yet? Here's a dining room with the colors flipped: http://www.craftsmanperspective.com/images/renovation/diningroom2004.jpg Here's a dining room with red and white: http://1.bp.blogspot.com/_TKTLIhBfAM8/SENodAtDQKI/AAAAAAAAAt0/kXpsBbkl-...See MoreFeature walls and painting open living room and dining room
Comments (12)I'd like to suggest that you at least paint all the walls a soft light gray so that your sofas stand out in front of the walls. The simply paint a rectangle on the dining room wall created by painters tape. However, the home still needs some finishing so I have added drapery panels, some wall decor, art and accent tables. You have light blue on the rug and navy on the swivel chair. The dark teal pillows are not working on the leather sofas. Some round elements on the walls could complement all the round spheres of your dining room lighting....See MoreKitchen island as only dining? Ideas for small kitchen/living room?
Comments (3)I don’t know if you ever finished your kitchen, but in case you did not, and in case others come across this thread, I thought I would tell what we did. We remodeled our kitchen using a 24 year-old high end kitchen from a kitchen charity reseller (Green Demolitions). It had a huge island that I could fit into our space if we did not have a kitchen table. I have lifelong knee problems and could hardly rise off a regular chair height, so moving to 24” kitchen stools sounded like a solution. We went with the island, with space for four to comfortably sit. It turns out that my knees don’t much like sitting on stools, either. We are a family of two and take our meals in our recliners, anyhow. The issue became how to have people over and sit comfortably. Then I discovered convertible furniture of Italian design! They make coffee tables that rise up on scissor legs to dining height with tops that swivel 90 degrees and open like a book, doubling their size. There are other designs as well, all creating full size dining tables. We found a leather sofa at Macy’s that has a seat height of 20” and we keep our old dining chairs in the basement to bring out when people visit. Our family room is now easily and quickly converted to a dining room with banquette seating. Here is where I got our table. If you live near NYC there are local choices, too. https://expandfurniture.com...See MorePainting my Living Room/dining room.
Comments (3)A sage green would probably go with a dark blue. Also greens in the lime color would work. I would pick a blue that is much lighter that goes well with the dark...See MoreRL Relocation LLC
4 years agoLaurie McCartan
4 years agoStyldod
4 years agolast modified: 4 years ago
Related Stories

SMALL HOMESRoom of the Day: Living-Dining Room Redo Helps a Client Begin to Heal
After a tragic loss, a woman sets out on the road to recovery by improving her condo
Full Story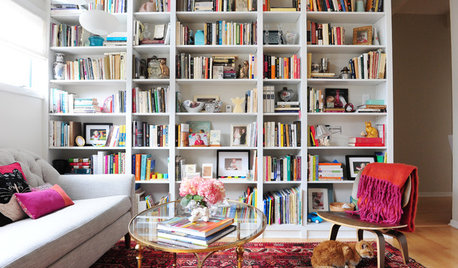
ROOM OF THE DAYRoom of the Day: Patience Pays Off in a Midcentury Living-Dining Room
Prioritizing lighting and a bookcase, and then taking time to select furnishings, yields a thoughtfully put-together space
Full Story
LIVING ROOMSLay Out Your Living Room: Floor Plan Ideas for Rooms Small to Large
Take the guesswork — and backbreaking experimenting — out of furniture arranging with these living room layout concepts
Full Story
LIVING ROOMSLiving Room Meets Dining Room: The New Way to Eat In
Banquette seating, folding tables and clever seating options can create a comfortable dining room right in your main living space
Full Story
KIDS’ SPACESWho Says a Dining Room Has to Be a Dining Room?
Chucking the builder’s floor plan, a family reassigns rooms to work better for their needs
Full Story
DINING ROOMSDesign Dilemma: I Need Ideas for a Gray Living/Dining Room!
See How to Have Your Gray and Fun Color, Too
Full Story
CRAFTSMAN DESIGN7 Small Bungalows With Room to Spare
These renovated bungalows are modest in size — 1,400 square feet or less — but big enough to fit their owners’ needs
Full Story
LIVING ROOMSHow to Decorate a Small Living Room
Arrange your compact living room to get the comfort, seating and style you need
Full Story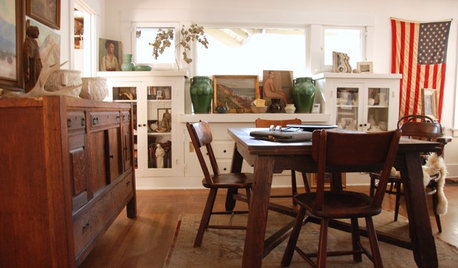
CRAFTSMAN DESIGNMy Houzz: Small-Space Living in a Restored Bungalow
See how this homeowner celebrates his personal style, his flea market finds and the heritage of his 1919 Long Beach home
Full Story
SMALL SPACES11 Design Ideas for Splendid Small Living Rooms
Boost a tiny living room's social skills with an appropriate furniture layout — and the right mind-set
Full Story


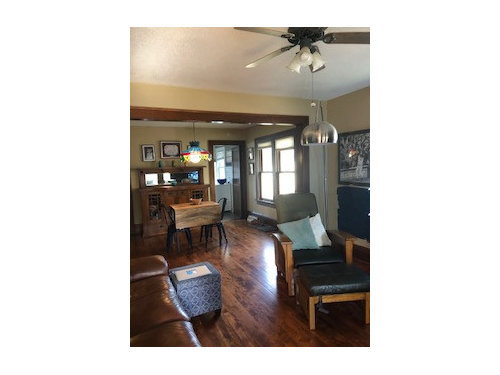
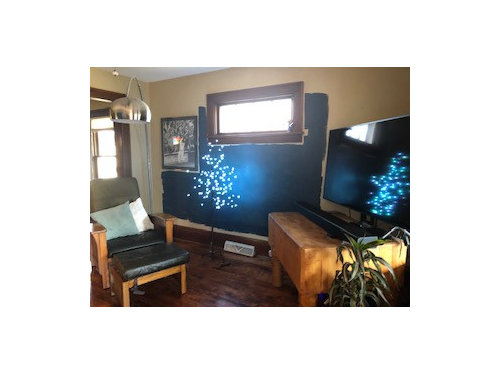
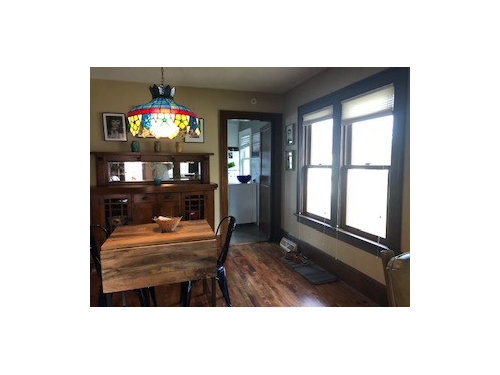
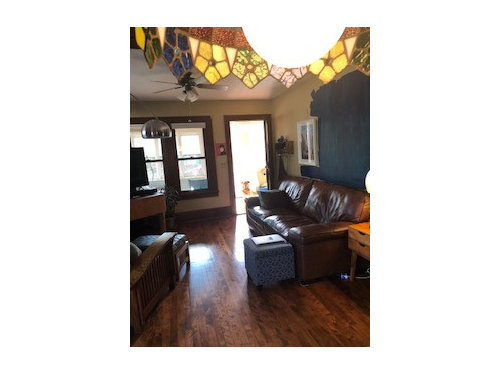
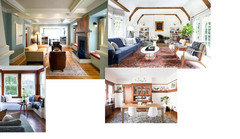
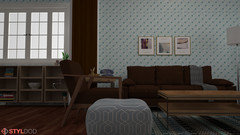
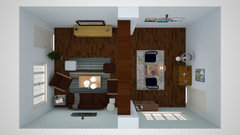
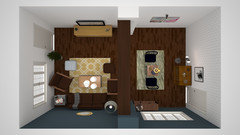
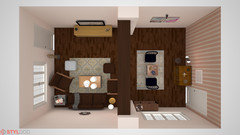
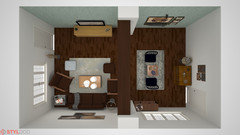

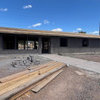

Debbie Downer