12 Foot Ceiling Cabinets? Photos?
sseibert
4 years ago
last modified: 4 years ago
Featured Answer
Sort by:Oldest
Comments (13)
sseibert
4 years agoPatricia Colwell Consulting
4 years agoRelated Discussions
10 foot ceilings-- 8 foot cabinets
Comments (10)My kitchen has 10' ceiling and 8' cabinets (the shorter cabinets are actually ~7.5', and the taller cabinets have tall crowns that make them taller than 8') My KD recommended that we not go with taller cabinets (I had mentioned taking them all the way to the ceiling) because it would have overwhelmed my particular space. We used a very large crown (1') throughout the ground floor of our house, so I carried it through into the kitchen. I'm happy with the look and don't regret not getting taller cabs :) I think the crown on the wall really helped balance the shorter cabs. Here's a picture of my last house. I don't remember the dimensions offhand, but the ceilings were definitely 10' and the cabinets ~8'. I did that kitchen on my own when we didn't have the budget for nice cabinets or a KD, and it shows. It's like the rough draft of my current kitchen, LOL....See MoreDesparate. Lighting kitchen with 12 foot ceiling. Recessed or drop?
Comments (5)I currently have a kitchen with 12' ceilings. I have all recessed LED lights. Because there are no hanging cabinets, you don't need under cabinet lights. The recessed lights are not blocked by the cabinets. I'm sure there is a preferred measurement from the wall. Mine look like they are about 18" from the wall and shine directly on the counter top. My recessed lights are all switched so that each of the four walls operates from a different switch. Most of the time, I only need one wall on, but occasionally I'll have a two walls on. All four walls and it looks like a retail store. They are all on dimmers. I do have a huge center island with an enormous pot rack over it. The pot rack is lit with halogen puck lights. I rarely turn the pot rack lights on. Actually, I'm thinking of getting rid of the pot rack. It's visual clutter and I don't need the storage. It's just my opinion but I find the wires running across the ceiling visually busy....See More12 foot ceiling window size
Comments (15)I've owned historic homes with as much as 14' ceilings. Do a quick calculation on the total volume of the structure using the varying heights. On top of the additional cost of materials, you will discover that the HVAC costs will be huge. The cabinet costs are daunting, too. I would suggest that 10' is a good number. You can still get the volume feel with taller doors, but no so huge that the costs go haywire. If you want to vault a great room that would create that spacious volume without having to make the entire house a jumbo....See More12 foot ceilings and cabinets height
Comments (69)Umm tough crowd around here. For what it's worth. When I did a kitchen I would as them to try and think outside the box. Design what you want. Mak esuggestions. We'll make it work. Folks in wheel chairs or lodges. And our family, loves to cook. Saving steps and working areas blend. Good lighting. Taller ceiling has light source a bit away. With your needs for storage, why not install another cabinet on top that reaches the ceiling. Make it 2" wider than lower cabinet cabinet and install lighting that can light your cabinets. Lighting under the upper cabinet on to the counter top. Large drawers. I will make a carcus as wide as space allows. Twelve inch deep lower drawers. 8 middle, rest is upper. Holds storage containers for flower n such. Dare to be out of the box. 1 of a kind means how you want it. There are many options for the interior. Hundred pound full extension drawer slides self closing. Pull out shelves. Pull out towel racks can be used to hang pots and pans. Since you have such a good view and enjoy the local trees. Can you get lumber that is local to the area ? Check the local sawmill. It adds a unique touch and talking point. And just maybe the little guy down the road has seen a few kitchens, looked for feedback. And can produce a high end product. One of a kind yours...See MoreRenov8or
4 years agochispa
4 years agolast modified: 4 years agoHU-527663426
4 years agoMichelle misses Sophie
4 years agosuezbell
4 years agolast modified: 4 years agoUser
4 years agosseibert
4 years agosseibert
4 years agoUser
4 years agolast modified: 4 years agomusicgalnd
4 years agolast modified: 4 years ago
Related Stories
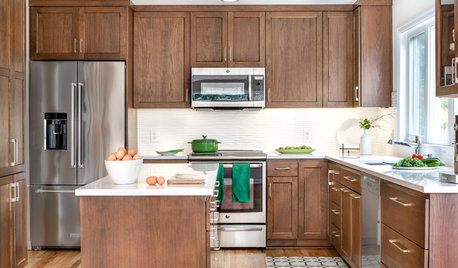
NEW THIS WEEK12 Kitchens That Wow With Wood Cabinets
Consider one of these dynamic kitchen cabinet designs to add warmth, texture and nuance
Full Story
KITCHEN DESIGN12 Designer Details for Your Kitchen Cabinets and Island
Take your kitchen to the next level with these special touches
Full Story
KITCHEN OF THE WEEKKitchen of the Week: Blue Cabinets, High Ceilings and Big Windows
A colorful, spacious and eclectic kitchen in the Texas Hill Country takes full advantage of outside views and sunshine
Full Story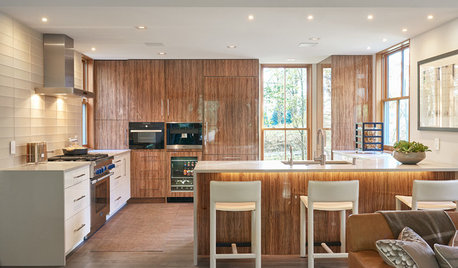
KITCHEN DESIGNShould You Go for Floor-to-Ceiling Cabinets in Your Kitchen?
Confining much of your storage to one wall offers advantages, as these stylish designs show
Full Story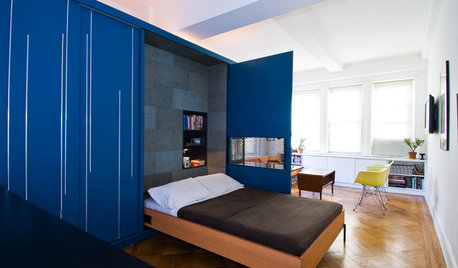
HOUZZ TOURSHouzz Tour: 400-Square-Foot Unfolding Apartment
Inventive Murphy bed cabinet gives tiny Manhattan apartment ultimate flexibility
Full Story
SMALL KITCHENSHouzz Call: Show Us Your 100-Square-Foot Kitchen
Upload photos of your small space and tell us how you’ve handled storage, function, layout and more
Full Story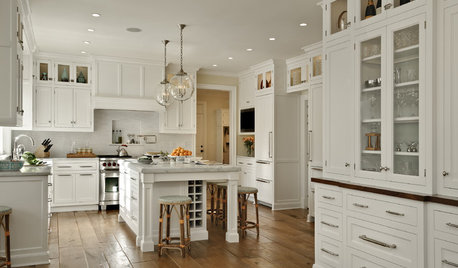
KITCHEN DESIGNDream Spaces: 12 Beautiful White Kitchens
Snowy cabinets and walls speak to a certain elegance, while marble counters whisper of luxury
Full Story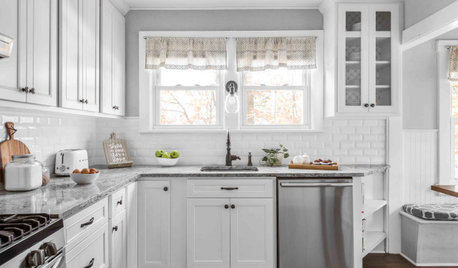
KITCHEN MAKEOVERSKitchen of the Week: Refaced Cabinets Lighten Up the Room
A designer saves her clients time and money by reusing what they already have in their 120-square-foot space
Full Story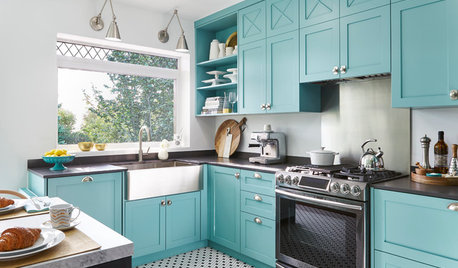
SMALL KITCHENSTeal Cabinets and Custom Details Create a Bright, Fun Kitchen
Bold color, a graphic wallcovering and small, thoughtful details bring big character to this 130-square-foot space
Full Story


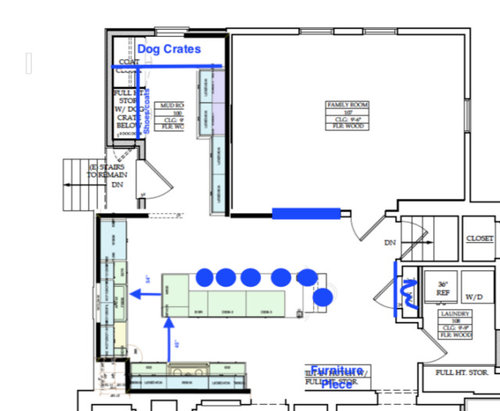

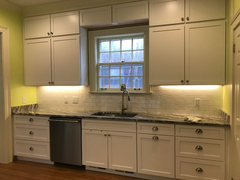



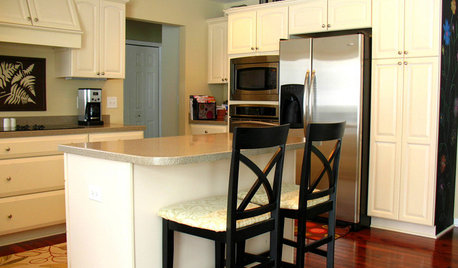




sseibertOriginal Author