Master bedroom right next to living room
User
4 years ago
Featured Answer
Sort by:Oldest
Comments (52)
shead
4 years agobpath
4 years agolast modified: 4 years agoRelated Discussions
When did the 'master' bedroom become the 'principal' bedroom?
Comments (32)I’m in Canada and the townhome we just bought used “master bedroom” and ”second bedroom”. The bathroom is actually “master bathroom” too, though en-suite is more popular. I think “principal bedroom” works well, especially if describing short term rentals (where multiple couples might share a rental), rentals by you adults (again where roommates might be sharing), or multi- generational homes. You still want to confirm which room is the largest, but there isn’t a need to explain who then “master” of the home is. Random point- when I’ve booked Airline tickets for my son, he always gets the prefix “master” vs “Mr” on his tickets/booking. Hubby and I always get a good laugh, as there are definitely days where it feels like he runs things in our home! Maybe he should get the new master bedroom haha....See MoreUpstairs kids bedroom over master bedroom...big mistake?
Comments (13)When we build, there won't be any rooms above our Master Bedroom. At the moment, my almost 13-year-old son and 3-year-old's room is over our Master Bedroom. My 8- and 10-year old's room is above the living room. Their bathroom is between their two rooms. When sleeping in, I can hear every single movement that my 13-year-old and 3-year do. There was carpet in the room which helps with the noise, but I hate carpet and put in wood flooring. If he drops something, I hear it. When he goes to the bathroom, I hear it. When all 4 of them are in one room, I can hear them. Just as this, I can hear every movement in my other boys' room when in the living room. They are very rambunctious and like to jump around. Another problem I have is that the pipe from their toilet/tub goes down the wall which is located between our living and kitchen/dining room. When they flush the toilet or let out their bath water, the pipe rattles in that wall. I know every time they use the bathroom and so do my guests. Most times it is rather embarrassing....See MoreNeed Help with Master Bedroom Bathroom/Bedroom Layout - 1970s house
Comments (5)I like my first idea best as far as use of space. I know people say not to put toilets on an outside wall. We had one in our last house in Iowa, but we had 2X6 construction. I don't know how high your window is, but I'm guessing the toilet would fit under there. The shower would be 5 feet long or shorter if you want a wider space to get to the toilet. (kind of tight the way I have drawn). You could do a 5 and half foot long shower and do an angled door at the left end to allow room between the shower and toilet. The vanity would be about 7 feet long, unless you do a 60 inch vanity with a linen cabinet at the door. I would reverse entry door swing if you do that.. The second top right could work and you would still have a small closet. The bottom left plan would require waterproofing your front window. Hopefully someone will give you other ideas. The bottom right plan is bigger, but no closet. Each square equals 1 foot....See More1970's Remodel (Living room, Kitchen, Master bedroom)
Comments (5)Wow what an amazing transformation! You did a great job. I see this post is older so you have probably done even more by now. I love to see what people do to their homes. When you put the tile up did you stick it to the wall that was already there or put up new drywall & attach it to that?...See MoreUser
4 years agoUser
4 years agovinmarks
4 years agoUser
4 years agocd7733
4 years agocpartist
4 years agoUser
4 years agoUser
4 years agoUser
4 years agolast modified: 4 years agocd7733
4 years agolast modified: 4 years agoremodeling1840
4 years agobpath
4 years agoUser
4 years agoUser
4 years agobpath
4 years agoUser
4 years agobpath
4 years agoCaroline Hamilton
4 years agoUser
4 years agolast modified: 4 years agobpath
4 years agoshead
4 years agoMark Bischak, Architect
4 years agobpath
4 years agolast modified: 4 years agoAnnKH
4 years agoUser
4 years agoAnnKH
4 years agoMark Bischak, Architect
4 years agosheepla
4 years agoUser
4 years agoUser
4 years agolast modified: 4 years agobpath
4 years agoUser
4 years agobpath
4 years agoLindsey_CA
4 years agoalley2007
4 years agoalley2007
4 years agoUser
4 years agoUser
4 years agoVirgil Carter Fine Art
4 years agoMrs Pete
4 years agoK H
4 years agolast modified: 4 years agoUser
4 years agolast modified: 4 years agobpath
4 years agoUser
4 years agobpath
4 years agoUser
4 years agoCharles Ross Homes
4 years ago
Related Stories
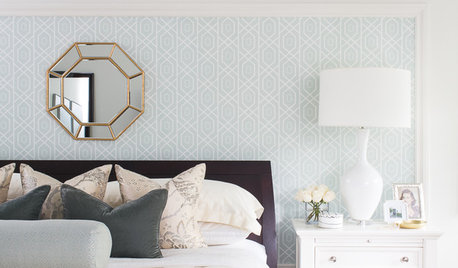
BEDROOMSRoom of the Day: Finding Middle Ground in a Master Bedroom
He loves bold; she loves soft. It took a designer’s intervention to create a space that pleased them both
Full Story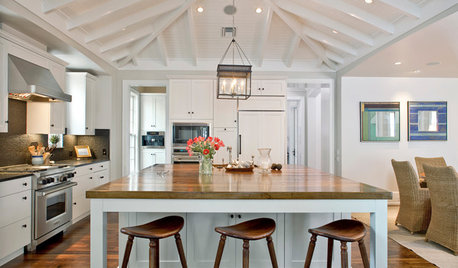
DECORATING GUIDESLiving Large: Take Your Big White Room to the Next Level
Large spaces can be a challenge to decorate. Here are 8 ways to keep yours cozy
Full Story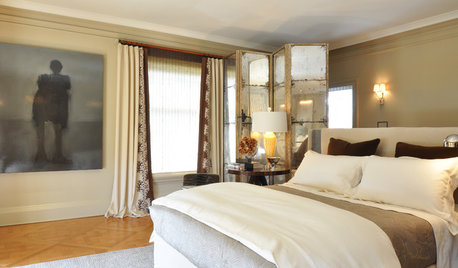
BEDROOMS8 Master Bedroom Details That Make the Room
Keep your sleeping space from being a snoozefest with these dramatic focal points and luxurious features
Full Story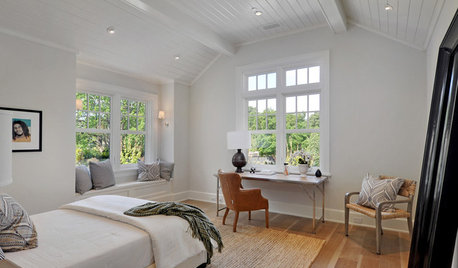
LIFEWhy the Bedroom Is the New Living Room
Here are 3 reasons why the bedroom has become a place for living as well as sleeping
Full Story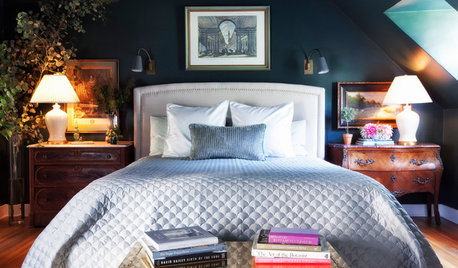
DECORATING GUIDESRoom of the Day: Going Moody in the Master Bedroom
Dark paint and antiques mix with newer pieces and light bedding for a sleeping space that appeals to him and her
Full Story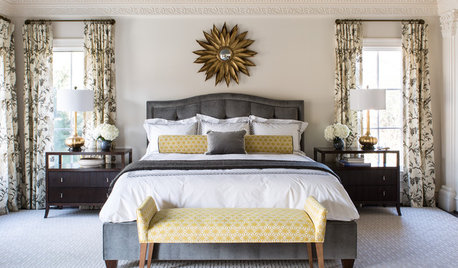
BEDROOMSRoom of the Day: Bringing Intimacy to a Big Master Bedroom
A smart and well-detailed design makes a spacious master bedroom feel cozier, warmer and more inviting
Full Story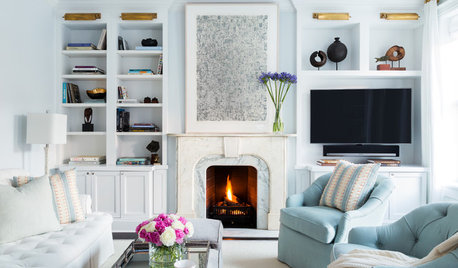
LIVING ROOMS15 Decorating Moves to Take Your Living Room to the Next Level
These tricks with furniture, lighting, color and accessories go a long way toward making a space fashionable and comfortable
Full Story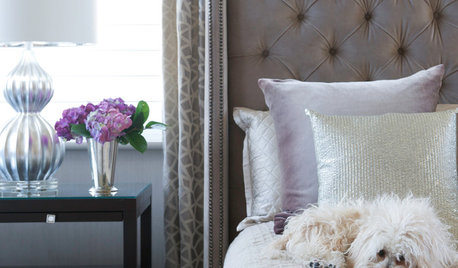
DECORATING GUIDESRoom of the Day: Serene Glamour Suits a Master Bedroom
This sleeping spot feels like a luxury hotel — one where kids and dogs are welcomed with open arms
Full Story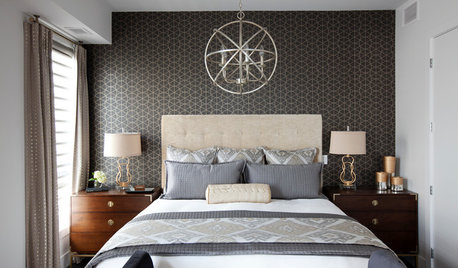
BEDROOMSRoom of the Day: Contemporary Condo Style for a New Master Bedroom
Downsizing space didn’t mean skimping on style for this newly retired Canadian couple
Full Story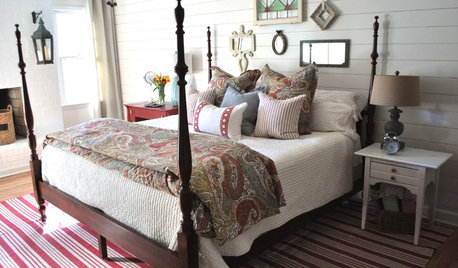
COTTAGE STYLERoom of the Day: Cheery Cottage Style for a Master Bedroom
Reinvented antiques and other personal touches create a comfy, cozy vibe in a couple’s sleeping space
Full Story





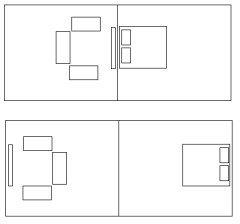



User