Garage Apartment Layout question
Spokane Realtor
4 years ago
Featured Answer
Sort by:Oldest
Comments (26)
Spokane Realtor
4 years agojmm1837
4 years agoRelated Discussions
New Garage Apartment Floorplan
Comments (15)I've been out of town for the past week, so I haven't been able to draw up any new plans other than hand drawn since my software is attached to my desktop. For now, I'd like to address some of the latest comments. mrspete - My concern is that I haven't found any pre-existing plans for a 3 car garage with a small apartment on top that would work for what I want to live in the next 3-5ish years. All of the plans are either empty (they just have a playroom space), only have one bedroom (I need a small second bedroom/office) or have absolutely terrible layouts. From what I understand, an architect can cost 15% of the cost of the build. If the structure is going to cost $100k+, I don't want to be spending $15k to get something ideal when for $1k I can get something that I'd like to live in for several years. I'd rather focus that money on the architect cost for the future expansion/actual house. Perhaps I'm just completely off from what I've understood about architect costs. hollysprings - I don't know if you checked out my previous post that I mentioned before (where I had a general layout for the main house - very rough, but at least an idea), but I'm not treating this like a standalone piece. The apartment will be connected to the house via an expanded mudroom/laundry room that opens up into the kitchen. My lot is a long, fairly narrow corner lot with the garage being deeper to have driveway access via a dead end street (the house facing the main road). If my GC comes back at some point and says that he would want the entire plan before proceeding, then I'll go that route. But that would delay things quite a bit because of the architect costs (as I stated above, if I've misunderstood the average cost, please correct me!) There's a few issues that have been coming up the last year with continuing to live with my parents. I've contemplated just buying a small home temporarily, but that would again delay building anything for several years. A garage apartment would allow me to at least put that money into my own house rather than paying for something that I don't really want to live in. There's tons of upsides to having that space later too, so it's not like making it nice now will be a waste later. greendesigns - So because someone else didn't make sure they were in a stable position before building and screwed themselves this is a bad idea? I'm not building a barn/outbuilding, it will have the appropriate living permits. I don't plan on dragging out the build (garage or the main house), so the moisture problems aren't really related. I'm planning this build on one salary as it is. Having the second salary will only help pay things off sooner, but if that falls through for some reason down the road, my salary will still be able to carry the mortgage. I have no other debt whatsoever. I pay off one debt before taking on another - car, student loans, credit cards, etc... are all paid up. In a few months I'll have the land paid off as well. My job is quite stable and if I lost it tomorrow (next to impossible) I have enough spare jobs that I do on the side that could be made full time to pay the bills until I find another position. I realize that there are extreme circumstances to think about, but if everyone on the forum assumed that they'd lose their job during their build, no one would be building. Depending on the cost of an architect, I may still go that route first. But if the 15% is right, I'd rather not spend $50k+ right now on just the plans. Worst case scenario is that after I build the apartment garage, plans change and I move elsewhere. The property connects to my parents lot, so they can use it as their personal guest house with extra car storage. Or I suppose a worse extreme is that I die of something, in which case I have insurance to cover any remaining debt with the structure and my parents get it. My point is that I've considered cases where things could go wrong. annie - The second bedroom will pretty much be my office/computer room. The things that the average person would do at the dining room table would be done in there (it's pretty much what my set up is now). I'll still have a dining space, but only for a small table (which technically is still enough room set up a laptop, pay bills, etc...). Also, you're right. I do enjoy drawing various plans (to a point of course). Right now my limitations are more with the software as I'm learning to use it appropriately. I'd rather go through 1000 different plans than to pay an architect to do the same. renovator - You're right, planning the house will be much more comprehensive. But this is just an apartment, a temporary living space that I'd like to be comfortable for several years but does not have to be idea/my dream house. I can't really justify $15k in architect costs on an ideal apartment..... This post was edited by TheCatsMeowth on Fri, Jan 18, 13 at 3:05...See MoreApartment Kitchen Layout Advice
Comments (7)live-wire's kitchen a much better! Although I'm not sure what the "stacked W&D" is beside the fridge. Washer and dryer in the kitchen? We have space somewhere else for them. My only changes would be to line the fridge up with that wall, but other than that, I think it's great. I'll be drawing up a new one tonight. live-wire - Thank you very much for everything so far! These kitchen plans weren't done by the architect, they were done mostly by my bf since he's the one that loves to cook. lyfia - I'd like to have as many full sized appliances as possible in the space, but I'm not settled on either at the moment. suburbanrancher - I agree with the flat panel. When I chose that particular dishwasher in the program, it was just one that went easily into the plan (some of their other appliances glitch)....See MoreSmall Apartment Kitchen Layout Advice:
Comments (2)Switch your fridge and your stove. Actually center the stove on that wall where the fridge is. You don't have enough prep space between your stove and your sink....See MoreGarage apartment building- finish pre-fab or build from scratch?
Comments (4)While I don’t love the idea of living above the garage/having stairs with our 4 dogs, I do like the idea of having room to park our cars if I wanted or have a little shop for projects. I did look at some one bedroom house plans with walk up attics but thought having a garage would be nice and better for resale though I may be wrong about that last part....See MoreSpokane Realtor
4 years agoSpokane Realtor
4 years agoSpokane Realtor
4 years agoSpokane Realtor
4 years agoSpokane Realtor
4 years agoSpokane Realtor
4 years agoSpokane Realtor
4 years agogroveraxle
4 years agoSpokane Realtor
4 years agoUser
4 years agoPatricia Colwell Consulting
4 years agoSpokane Realtor
4 years agomyricarchitect
4 years agoSpokane Realtor
4 years agoSpokane Realtor
4 years ago
Related Stories
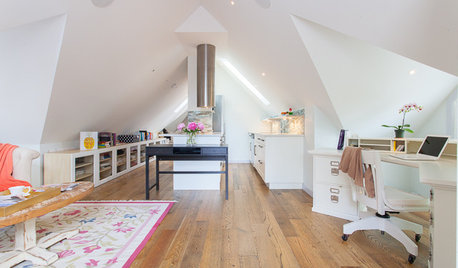
GUESTHOUSESHouzz Tour: An Elegant Studio Apartment Over the Garage
A dark space full of odd angles becomes a beautiful and functional college apartment
Full Story
KITCHEN DESIGN9 Questions to Ask When Planning a Kitchen Pantry
Avoid blunders and get the storage space and layout you need by asking these questions before you begin
Full Story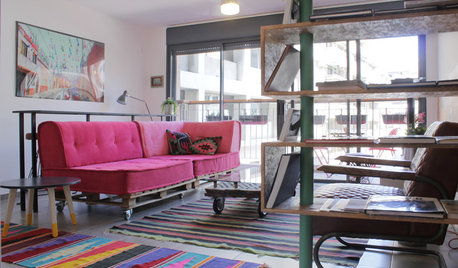
HOMES AROUND THE WORLDMy Houzz: Colorful Weekend Apartment Getaway in Israel
Vibrant hues, custom furnishings and a smart layout come together in this 590-square-foot Tel Aviv home
Full Story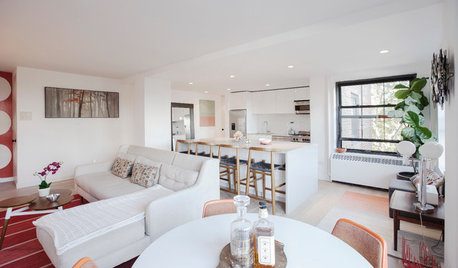
CONTEMPORARY HOMESHouzz Tour: A Brooklyn Apartment Opens Up
A choppy layout opens up to modernism, sunlight and a newly appreciated view of New York City
Full Story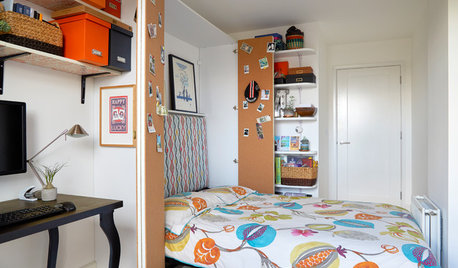
APARTMENTSHouzz Tour: A Plain London Apartment Becomes Guest-Friendly
Layout tweaks and a lively color scheme add up to a place that’s comfortable for visitors and convenient for office work
Full Story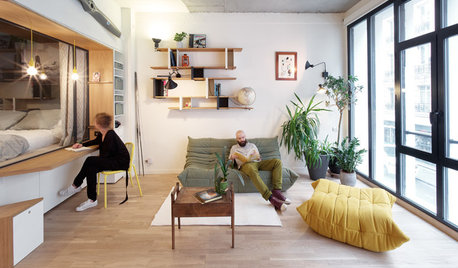
SMALL HOMESHouzz Tour: Old Garage in Paris Becomes a Family Loft
A single source of natural light goes far in this 700-square-foot home for a couple and their 2 kids
Full Story
HOUZZ TOURSHouzz Tour: Stellar Views Spark a Loft's New Layout
A fantastic vista of the city skyline, along with the need for better efficiency and storage, lead to a Houston loft's renovation
Full Story
REMODELING GUIDESSurvive Your Home Remodel: 11 Must-Ask Questions
Plan ahead to keep minor hassles from turning into major headaches during an extensive renovation
Full Story
SMALL KITCHENSSmaller Appliances and a New Layout Open Up an 80-Square-Foot Kitchen
Scandinavian style also helps keep things light, bright and airy in this compact space in New York City
Full Story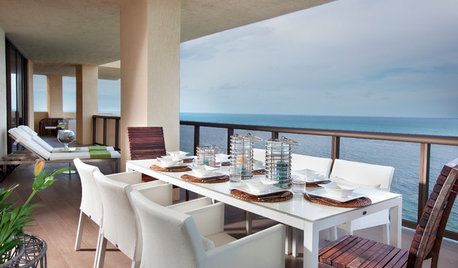
HOUZZ TOURSHouzz Tour: Sun-Washed Sophistication for a Miami Apartment
Ivory hues and crystal touches reflect light and create easy elegance in a beachfront Florida getaway for a family
Full StorySponsored
Central Ohio's Trusted Home Remodeler Specializing in Kitchens & Baths



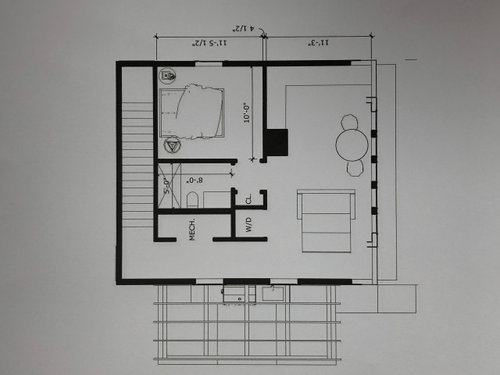
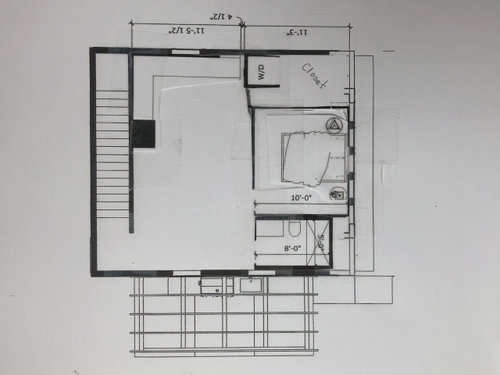
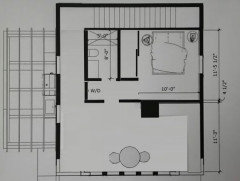
groveraxle