Living room configuration
Jon M
4 years ago
Featured Answer
Sort by:Oldest
Comments (42)
Related Discussions
Speaker Placement for multiple watching configurations
Comments (2)Whether you are listening from the computer or the kitchen, you would not be paying much attention to what the tv is doing; either computing or preparing food. So, I would use the satilite speakers best in your living room configuration, and set them up for best surround sound (what speaker wire length would this be?). Twenty five feet would be okay, sneak this wire under the base board/under floor....See MoreNeed help with living room configuration
Comments (10)Since you are building anyhow, and since there is just that little space between the bathroom and the sliding door, I suggest that you have a built-in bench next to the closet, going under the window. Have it either open at the top with a hinged lid, or from the front with a hinged front and you will be able to store shoes and boots out of season, or simply when you come in from outside. If you have it open from the front, you could make it with a shelf, so you can have two levels of shoe/boot storage. If you have it open from the top, you can store anything there, including ski pants and boots, yard toys, or patio supplies. Depending on how the closet is designed, maybe you could have a fold-down tabletop for in front of the windowseat, then a chair, and you and hubby have a little place to sit near the patio door and share coffee and the view....See Morehelp living room configuration
Comments (3)Yes It is blocking the entrance to the living room you have to enter the room by the other side where the buffet is....See Moreliving room configuration
Comments (7)Have you tried putting the couch in front of the windows? Put your chair where the couch is but slanted a little toward the couch. The end table and lamp could be beside the chair but on the left side of the chair. Then you might have room for a coffee table in front of the couch. It looks like the rug should be the other way but only you can tell that. Pretty room....See MoreRL Relocation LLC
4 years agoJon M
4 years agoNancy Ingram
4 years agocalidesign
4 years agolizbeth-gardener
4 years agoJon M
4 years agoJon M
4 years agocalidesign
4 years agoJon M
4 years agoJon M
4 years agocalidesign
4 years agoJon M
4 years agoTheresa Janssen
4 years agoJon M
4 years agomarcella_olsen
4 years agoTheresa Janssen
4 years agoTheresa Janssen
4 years agopetula67
4 years agoJon M
4 years agopetula67
4 years agopetula67
4 years agoRL Relocation LLC
4 years agoJon M
4 years agoJon M
4 years agoTheresa Janssen
4 years agoK R
4 years agoRL Relocation LLC
4 years agocalidesign
4 years agopetula67
4 years agoJon M
4 years agoRL Relocation LLC
4 years agoTheresa Janssen
4 years agoashtonchic
4 years agoJon M
4 years agocalidesign
4 years agoashtonchic
4 years agoashtonchic
4 years agoJon M
4 years ago
Related Stories

KITCHEN CABINETS9 Ways to Configure Your Cabinets for Comfort
Make your kitchen cabinets a joy to use with these ideas for depth, height and door style — or no door at all
Full Story
KITCHEN DESIGN8 Ways to Configure Your Kitchen Sink
One sink or two? Single bowl or double? Determine which setup works best for you
Full Story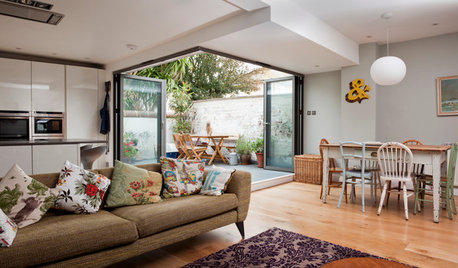
DINING ROOMSRoom of the Day: A Kitchen and Living Area Get Friendly
Clever reconfiguring and new bifold doors to the terrace turn a once-cramped room into a bright, modern living space
Full Story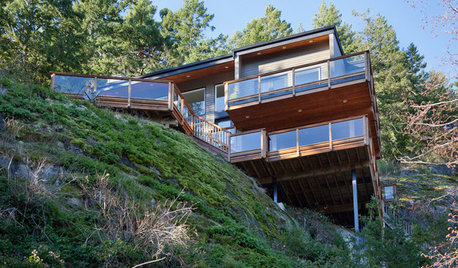
ARCHITECTURECliffside Homes Encourage Living on the Edge
Thrills are everyday affairs even in structurally sound homes on slopes and cliffs, thanks to jaw-dropping views and unique configurations
Full Story
MORE ROOMSCould Your Living Room Be Better Without a Sofa?
12 ways to turn couch space into seating that's much more inviting
Full Story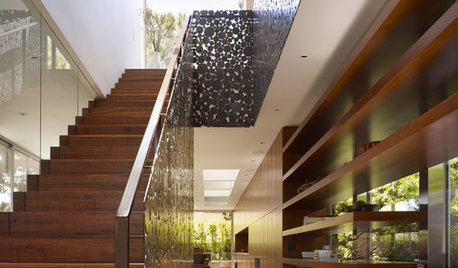
STORAGEDesign Workshop: 3 Ingenious Ways With Wall Cabinets
For storage, space dividers and more, look to integrated cabinetry that enhances a room’s architecture and helps you live better
Full Story
SMALL SPACES11 Design Ideas for Splendid Small Living Rooms
Boost a tiny living room's social skills with an appropriate furniture layout — and the right mind-set
Full Story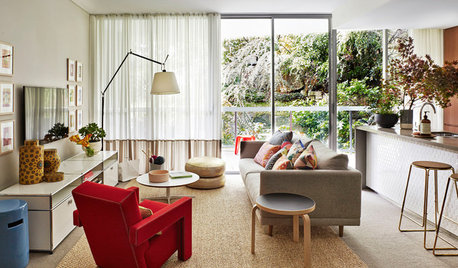
SMALL SPACES10 Ways to Make Your Place Feel More Spacious
Is your living room on the small or narrow side? Use these design tricks to open it up
Full Story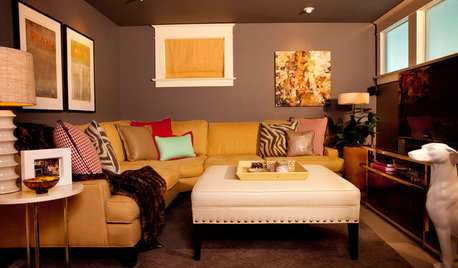
FURNITURESectional, Meet Ottoman: Matchmaking Tips
Ensure a happy union in the living room with these how-tos for picking just the right ottoman partner for your sectional sofa
Full Story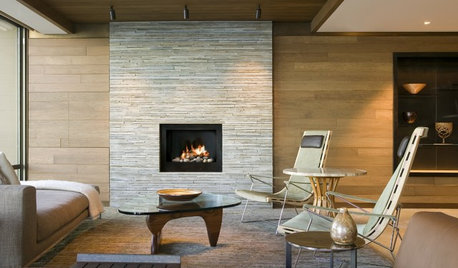
LIVING ROOMS11 Popular Materials for Fireplace Surrounds
Whether industrial steel or classic brick speaks to your style, one of these materials is sure to set your heart aglow
Full StorySponsored
Industry Leading Interior Designers & Decorators in Franklin County



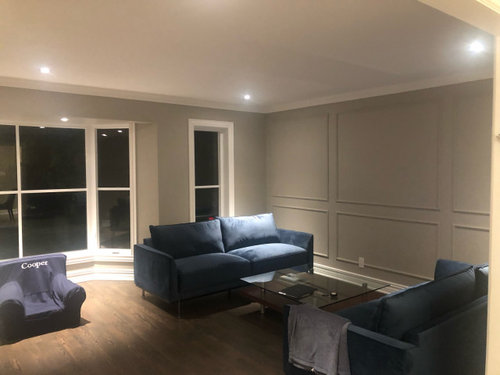





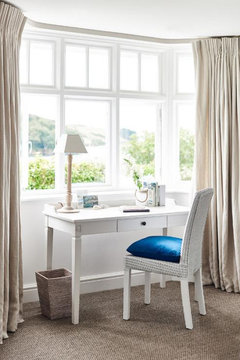


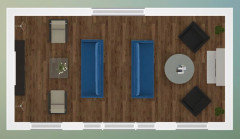




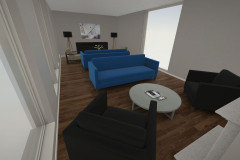
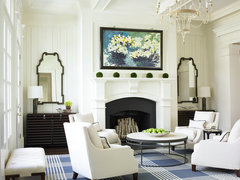

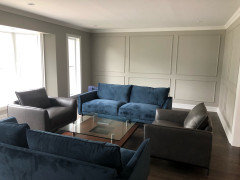
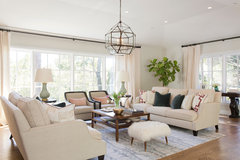


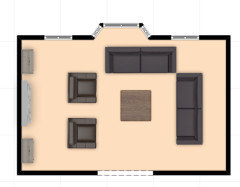


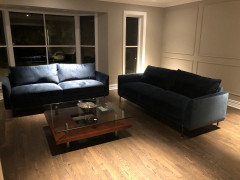
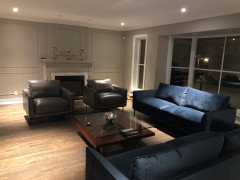




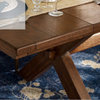

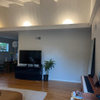
Jon MOriginal Author