Can I use my concrete slab as my shower floor?
mca330
4 years ago
Featured Answer
Sort by:Oldest
Comments (59)
mca330
4 years agoUser
4 years agolast modified: 4 years agoRelated Discussions
Can I seal my slab before tile?
Comments (1)If you seal that slab, be prepared to grind it back off before you tile it. You can not tile over sealed concrete....See MoreLR floor: high traffic, 2 kids, concrete slab, what do I want?
Comments (5)I have a kitchen that sounds a lot like your living room as far as wear goes. It's the hub of the house, largest & brightest room. The garage door and backyard sliders open into the room. The floor gets the heaviest traffic and toughest use. We're also on a slab. We had a flood over two months ago and are currently without any type of flooring over the concrete slab while we 'negotiate' with our insurance company. I'm in my 50s and hope whatever flooring I choose will be the last flooring I have to put down. I'm sick to death of 28 years of cleaning vinyl. I thought I wanted tile. I decided porcelain was my best bet due to the hardness rating and best durability. Why I don't want tile: I am usually barefoot. The cement is COLD and HARD and my back and hips now hurt if I stand in the kitchen long enough. My 2 year old grandson has fallen twice on the floor--the thud was sickening and he really got hurt. Tile is too hard and cold a surface for me. Same for etched concrete. I considered laminate. Kitchen=moisture and spills. I am a decent housekeeper but not a slave to it. I worry that the traffic will be too tough on the surface or water will lift the seams. I also don't care for the artificial look of it or the sound it makes when walked on with shoes. A weird kind of clicking. After doing a lot of research and shopping around, I'm going with engineered hardwood in a distressed style. It will be warmer and softer under the feet (and grandkid's head and limbs). The distressed style in a matte finish won't taunt me daily to "come clean me . . .I'm not shiney anymore." I've been told a daily Swiffering keeps it mostly happy and presentable. I like that the finish is baked on in the factory and won't need on site finishing. We really can't afford to have the room out of commission for days while it cures. I'll use mats or area rugs at the doorways and sink. That said, I raised two boys in this house with vinyl in the kitchen and carpeting throughout the rest of the rooms. Where there are children, there is cleaning and upkeep and repairs to be done. You're smart to try and minimize your work....See MoreHow can I tell if my concrete floor is sealed?
Comments (5)Well, I guess I'm on my own! I decided it must not be sealed, since it absorbed the water enough to still be wet this morning! There is no problem with moisture coming through the floor. We had pad and carpet down previously for 25 years and when we pulled it up there was no mildow or moisture marks. However, we are installing an underlayment with the poly. layered as it's base! I spent all day skim coating the floor! My neck is killing me but I am satisfied with the results! Good luck to any others who find themselves not so fortunate, as I hope I am, to not have a sealed or painted concrete slab!! An almost 62 yr. old woman--if I can do this--anyone can! :o/...See MoreLong diagonal crack in my concrete slab floor is scaring me.
Comments (3)msgreatdeals, Thanks for your reply but I wish I read this first before sealing the 47 foot long crack (found some places were 1/4th & 1/2th but most of the crack was 1/16th & 1/8th wide)with flexible DRYLOCK masonery crack filler. Then I started to use the filler to fill in small holes in the three rooms but some of the bigger holes that were formed from removing the clumps of plaster that was not level or from removing the tackless would not fill so I went in the garage and found some cement filler that my friend used to fix the step going from the garage to the middle foyer. I wish I used this only for the holes. I hope I did not mess up. The installer has not called me back and I want him to arrive tomorrow ready to install the floor and not fixing the floor and not being able to finish and then the project dragging into next week. msgreatdeals, thanks for sharing about your concrete floor also. I hope your floor will be OK also with your epoxy repair. I did have some water damage from a leak in the Poland Spring Water coolor about 10 years ago. that is where the crack had started. I forgot about that! But all in all my concrete floor was very dry. There were fine cracks in the concrete floor in other places but they were small but I still used the sealant that is flexible to seal them also....See Morefunctionthenlook
4 years agosmileythecat
4 years agoM
4 years agoUser
4 years agolast modified: 4 years agoUser
4 years agolast modified: 4 years agomca330
4 years agorobin0919
4 years agoBT
4 years agoarcy_gw
4 years agomillworkman
4 years agodeb s
4 years agolast modified: 4 years agoUser
4 years agolast modified: 4 years agoPatricia Colwell Consulting
4 years agoJeffrey R. Grenz, General Contractor
4 years agoVirgil Carter Fine Art
4 years agolast modified: 4 years agomca330
4 years agoUser
4 years agoUser
4 years agolast modified: 4 years agoJeffrey R. Grenz, General Contractor
4 years agorobin0919
4 years agolast modified: 4 years agomca330
4 years agoM
4 years agomca330
4 years agoM
4 years agomca330
4 years agoUser
4 years agoUser
4 years agolast modified: 4 years agorobin0919
4 years agomca330
4 years agoeelh
4 years agoJeffrey R. Grenz, General Contractor
4 years agomca330
4 years agoJeffrey R. Grenz, General Contractor
4 years agoUser
4 years agolast modified: 4 years agomillworkman
4 years agoM
4 years agomca330
4 years agomillworkman
4 years agoM
4 years agomca330
4 years agoAJCN
4 years agoCreative Tile Eastern CT
4 years agolast modified: 4 years agoAJCN
4 years agoCreative Tile Eastern CT
4 years agolast modified: 4 years agoAJCN
4 years agolast modified: 4 years agorobin0919
4 years agoJeffrey R. Grenz, General Contractor
4 years ago
Related Stories
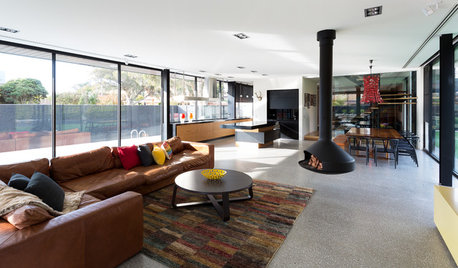
FLOORSKnow Your Flooring: Concrete
Concrete floors have a raw and elegant beauty that can be surprisingly warm
Full Story
GREEN BUILDINGConsidering Concrete Floors? 3 Green-Minded Questions to Ask
Learn what’s in your concrete and about sustainability to make a healthy choice for your home and the earth
Full Story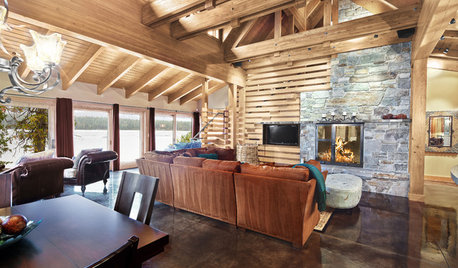
REMODELING GUIDESObjects of Desire: Beautifully Individual Concrete Floors
Concrete comes in more colors and finishes than ever before. See if these 6 floors open your eyes to the possibilities
Full Story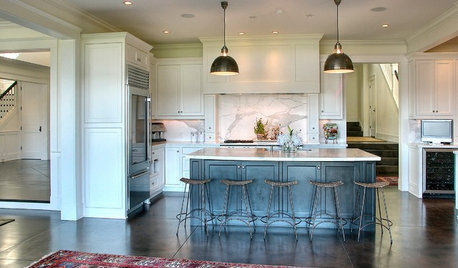
FLOORS5 Benefits to Concrete Floors for Everyday Living
Get low-maintenance home flooring that creates high impact and works with home styles from traditional to modern
Full Story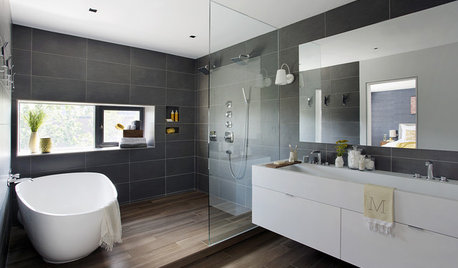
SHOWERSYour Guide to Shower Floor Materials
Discover the pros and cons of marble, travertine, porcelain and more
Full Story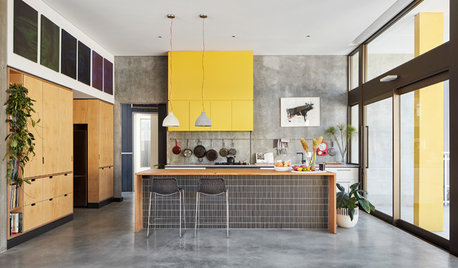
CONCRETEConcrete Flooring Stands Up to the Test in the Kitchen
Find out whether this durable and customizable flooring material might be right for your kitchen
Full Story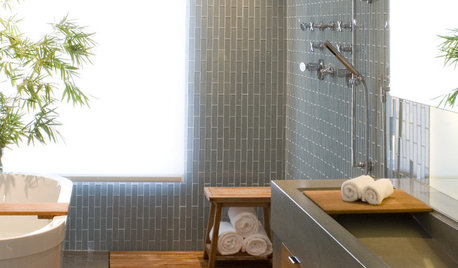
BATHROOM DESIGN18 Knockout Ideas for Wooden Floor Showers
Look to an often-forgotten material choice for shower floors that radiate beauty in almost any style bathroom
Full Story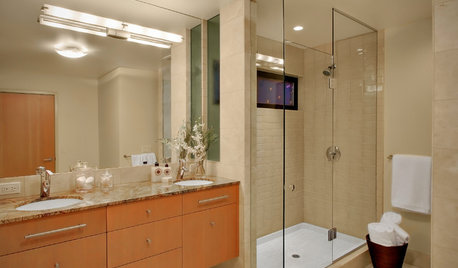
BATHROOM DESIGN7 Reasons Why Your Shower Floor Squeaks
No one wants to deal with a squeaky fiberglass shower floor. Here's what might be happening and how to fix it
Full Story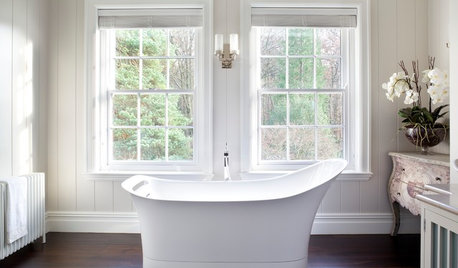
BATHROOM DESIGNWhich Flooring Should I Choose for My Bathroom?
Read this expert advice on 12 popular options to help you decide which bathroom flooring is right for you
Full Story
BATHROOM DESIGNWhat to Use for the Shower Floor
Feeling Good Underfoot: Shower Tiles, Mosaics, Teak Slats and Pebbles
Full Story


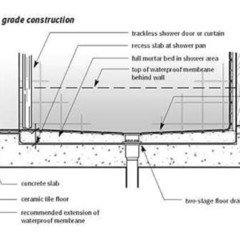
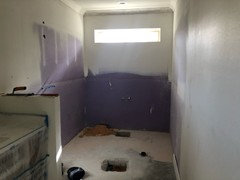





just_janni