Farmhouse plans?
quickstepback
4 years ago
Featured Answer
Sort by:Oldest
Comments (40)
Virgil Carter Fine Art
4 years agoquickstepback
4 years agoRelated Discussions
Looking for a Farmhouse plan
Comments (41)Greetings! For those of you that were interested in the Healthy Homes Plan's "Field of Dreams" Farmhouse pictured back on Tue, Feb 12, we're in the process of building this home :o) Well, actually it's a blended version of the original Field of Dreams plan and the Field of Dreams 2 plan... in addition to our own individual tweaking and modifications due to our sloping lot, LOL! In addition to several floor plan layout changes, we also added a walkout basement and a detached 2 car garage with and apartment above which will eventually be attached to the house by a breezeway. Above grade we're approximately 2500 sq. ft. and the basement is about 1300. We've created a blog for our farm adventures, including our home's construction which has been a roller coaster ride with it's ups and downs! Our blog can be found at www.blueharvestfarm.net where we're tracking the progress if anyone is interested. We're currently wrapping up the garage apartment so we can move in while the house is being finished and we should have lots of updated pictures of the house (which is now framed, woo hoo!) this weekend. Enjoy and best of luck to everyone building their own "dream" farmhouse! Here is a link that might be useful: Blue Harvest Farm...See MoreFarmhouse Plan
Comments (11)Thanks for all the responses. I'm thinking about extending the gable end of the house where the dining room and loft are on the original plan. This would allow for a 3rd bedroom and second bath upstairs. It would also allow for a proper foyer/hallway from the front door to the family room with separation of the dining room from the foyer with a cased opening. I'm also thinking about changing the entrance into the house from the garage to the middle of the garage rather than on the right side of the garage. I would also get rid of the 2nd front door. I think I can modify the current laundry/hall/pantry space to permit a proper pantry and laundry room. This would also make the kitchen a little longer. Pushing the back kitchen wall out would also allow for a kitchen island. The master bath and master closets need work. I think I've figured out how to make the master bath work but I'm still stuck on how to make 2 larger walk in master closets. Any suggestions would be appreciated....See MoreNeed help with farmhouse plan
Comments (1)Well, sure, but the house plan in your link is pretty big, it just has the 2-story living room. And the house in your photo is >3000ft2 (I linked an older thread with that photo). Why not start with something closer to the size that you want? Here is a link that might be useful: Prior thread with link to floor plan for OP house...See More1600 to 1800 sq ft craftsman / farmhouse plans
Comments (6)A second idea is to check out The Bungalow Company. Here's a similar company -- a company that does smaller plans than The Bungalow Company -- I like a lot of their stuff and, after loads of changes, we have decided to use one of their designs as a starting point. We are enlarging the bathroom for aging-in-place, and we are adding a mudroom (with pantry and desk) and a garage. Take a look. I also wanted something for "craftsman, farmhouse, country or cottage look", and I like a number of their plans. As for natural light, since many of their plans are "four-square"-ish, you'll find lots of rooms with windows on two walls. https://homepatterns.com/...See MoreBT
4 years agocpartist
4 years agoMark Bischak, Architect
4 years agodoc5md
4 years agoquickstepback
4 years agoOne Devoted Dame
4 years agolast modified: 4 years agocpartist
4 years agosumac
4 years agoVirgil Carter Fine Art
4 years agoOne Devoted Dame
4 years agosheepla
4 years agoAnnette Holbrook(z7a)
4 years agolast modified: 4 years agoAnnette Holbrook(z7a)
4 years agocpartist
4 years agoVirgil Carter Fine Art
4 years agoAnnette Holbrook(z7a)
4 years agoalley2007
4 years agoMark Bischak, Architect
4 years agoUser
4 years agolast modified: 4 years agoUser
4 years agoquickstepback
4 years agocpartist
4 years agoquickstepback
4 years agoquickstepback
4 years agocpartist
4 years agocpartist
4 years agoCheryl Hannebauer
4 years agoUser
4 years agolast modified: 4 years agoK H
4 years agolast modified: 4 years agoKristin S
4 years agoK H
4 years agolast modified: 4 years agoK H
4 years agoK H
4 years agolast modified: 4 years agocpartist
4 years agoMark Bischak, Architect
4 years agoshead
4 years agoK H
4 years ago
Related Stories
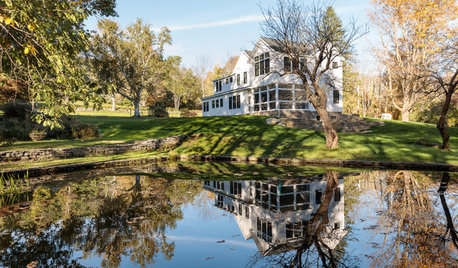
FARMHOUSESHouzz Tour: A Rebuild Makes This Farmhouse’s Age Hard to Guess
After a devastating fire, a new design recaptures an 18th-century Massachusetts home’s charm and patina
Full Story
FARMHOUSESKitchen of the Week: Renovation Honors New England Farmhouse’s History
Homeowners and their designer embrace a historic kitchen’s quirks while creating a beautiful and functional cooking space
Full Story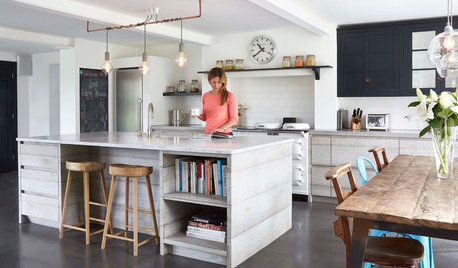
FARMHOUSESA Relaxed but Refined 18th-Century English Farmhouse Kitchen
The new open-plan cooking, dining and living area in this 1773 home combines Scandinavian and industrial style
Full Story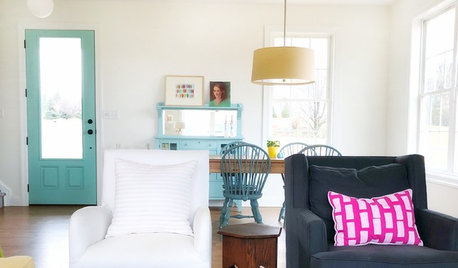
FARMHOUSESHouzz Tour: A Modern Farmhouse With Pops of Bold Color
In Pennsylvania, a decorator designs her family’s dream house with an open-plan layout to fit their lifestyle
Full Story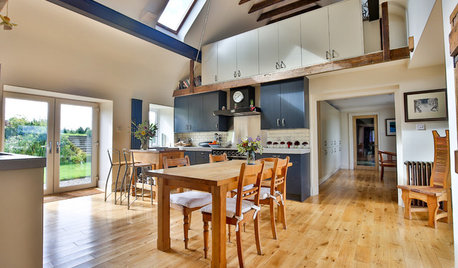
KITCHEN MAKEOVERSAn Open-Plan Kitchen in a Converted Scottish Barn
Modern appliances and a rustic backdrop come together in this farmhouse kitchen for a chef and his family
Full Story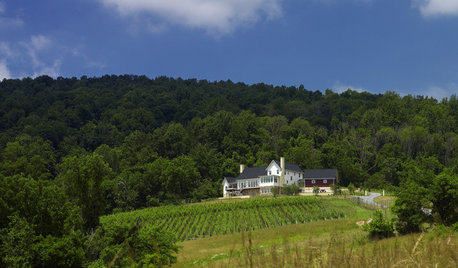
HOUZZ TOURSHouzz Tour: Retirees Follow Vineyard Dreams With a Hillside Farmhouse
Being closer to family and growing grapes for wine drove this 5-bedroom new build in the Virginia countryside
Full Story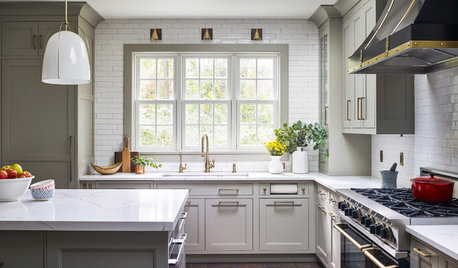
KITCHEN DESIGNKitchen of the Week: Modern Farmhouse With an Open Look
A designer reworks the kitchen layout and storage in a historical Colonial home in Scarsdale, New York
Full Story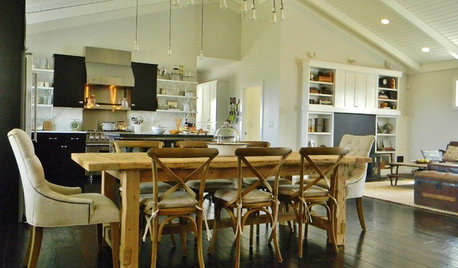
HOUZZ TOURSMy Houzz: History Resonates in a New Washington Farmhouse
Sentimental memorabilia join reclaimed pieces to create a warmly personal home for a family
Full Story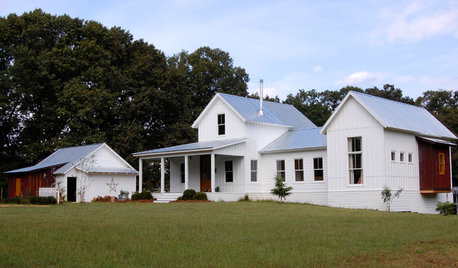
COLORFUL HOMESMy Houzz: Colorful and Clever DIY Touches Fill an Alabama Farmhouse
Antiques, repurposed items and a whole lotta hard work give a family home cheery, personable style
Full Story







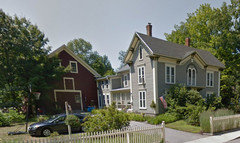




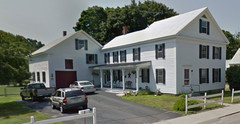






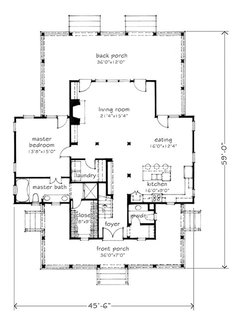

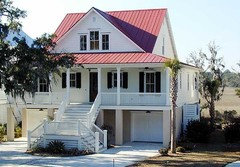


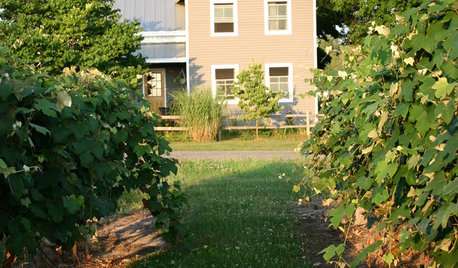




lyfia