Help with tile/design for master bath remodel
biondanonima (Zone 7a Hudson Valley)
4 years ago
last modified: 4 years ago
Featured Answer
Sort by:Oldest
Comments (10)
biondanonima (Zone 7a Hudson Valley)
4 years agoRelated Discussions
Master Bath Remodel - Help!
Comments (3)Oh dear, Kim. Just don't fall over in a dead faint when you get the demolition bill! That's a lot of tile. In a room that large, I would keep the tiled areas to only the wet areas. No matter how warm the color of the tile, it still looks cold to have that much hard surface. Here's some photos containing elements from the Craftsman style of your home. Some of these baths are much smaller than yours, but the ideas are there. The last photo is of a dual vanity with tower....See MoreMaster bath remodel: wood tile wet room help?
Comments (1)IMO wood look tile is already dated and was always best put where you would do real wood so not in a shower for instance. I like a clean look of 12 x24 porcelain tile in a color you like and used for the floor in the bathroom and the walls in the shower with the same color in smaller tiles for the shower floor. Then some white fixtures , chrome metal. FYI to have a free satnding tub you need at least 12” all around it just to be able to clean. Not sure what the last pics are since they do not show a free standing tub. A nice simple modern drop in tub with no wall tile would be nice . Please no tower on the new counter , you have ahuge space I am pretty sure you vcan find enough room for storage somewhere else. Make sure all your lighting is LED 4000K if you want all the choices you make to stay true at night I also would do the new lighting before making choices ....See MoreChoosing a Designer for a Master Bath Remodel
Comments (4)@Couture Vert, I would gladly pay double that flat fee for a good design. By the way, I mistakenly thought the first designer was a CKBD. She is actually an AKBD so that is probably why she has a smaller fee. I'm looking forward to meeting with the experienced CMKBD this weekend. I'll keep you posted....See MoreMaster bath tile design help please?
Comments (7)Thank you, thinkdesignlive! That is what I was trying to decide! I initially loved the bathroom below that has the marble tile with hexagon AND the gray floor. But, I like the herringbone pattern more...I agree with you on a consistent floor to make the bathroom feel bigger. I was considering this floor in the bottom pictures that resemble cement. Do you think I should do this for both floors? Or do you think I should try and pull off the hexagon off with the herringbone pattern? Thank you, Classic Comfort...See Morebiondanonima (Zone 7a Hudson Valley)
4 years agobiondanonima (Zone 7a Hudson Valley)
4 years agolast modified: 4 years agobiondanonima (Zone 7a Hudson Valley)
4 years agobiondanonima (Zone 7a Hudson Valley)
4 years ago
Related Stories
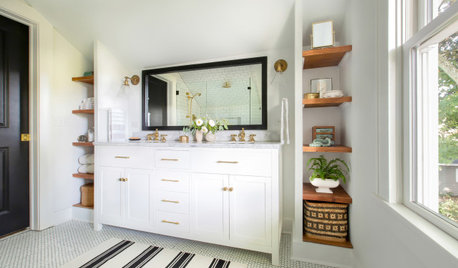
BATHROOM MAKEOVERSBathroom of the Week: Designer’s Attic Master Bath
A Georgia designer matches the classic style of her 1930s bungalow with a few subtly modern updates
Full Story
HOUZZ TV LIVEFresh Makeover for a Designer’s Own Kitchen and Master Bath
Donna McMahon creates inviting spaces with contemporary style and smart storage
Full Story
BEFORE AND AFTERSFresh Makeover for a Designer’s Own Kitchen and Master Bath
Donna McMahon creates inviting spaces with contemporary style and smart storage
Full Story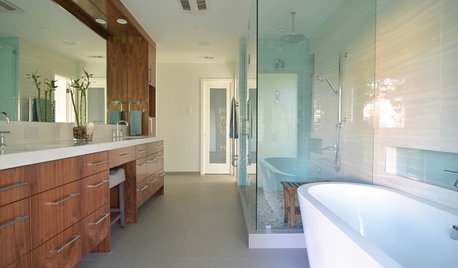
HOUZZ TOURSMy Houzz: A Midcentury Remodel and New Master Bath in Dallas
A family of 4 enlist a professional designer to help them tackle multiple long-term projects
Full Story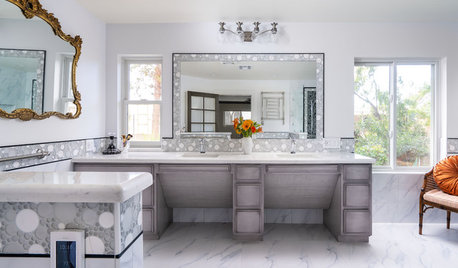
BATHROOM OF THE WEEKElegant High-Tech Master Bath Designed for a Wheelchair User
Wide-open spaces, durable porcelain tile and integrated gadgetry help a disabled woman feel independent again
Full Story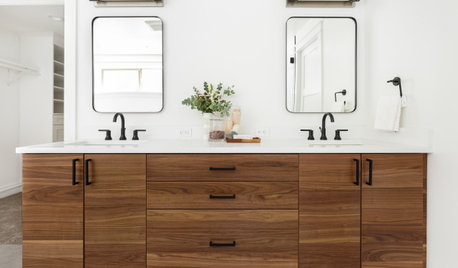
INSIDE HOUZZTop Colors and Materials for Master Bath Remodels in 2020
White remains the top color, and ceramic and porcelain are trending, the 2020 U.S. Houzz Bathroom Trends Study shows
Full Story
BATHROOM MAKEOVERSFamily Tackles a Modern Farmhouse-Style Master Bath Remodel
Construction company owners design their dream bath with lots of storage. A barn door with a full mirror hides a closet
Full Story
BATHROOM MAKEOVERSMarble Tile Brings Spa-Like Luxury to a Master Bath
A designer liberally uses the stone to deliver bright, refreshing style to a once-dark California bathroom
Full Story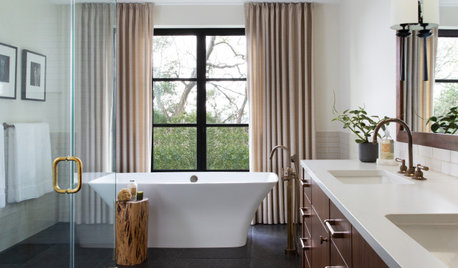
INSIDE HOUZZTop Styles, Colors and Upgrades for Master Bath Remodels in 2019
Transitional becomes the No. 1 style as farmhouse loses steam, according to the U.S. Houzz Bathroom Trends Study
Full Story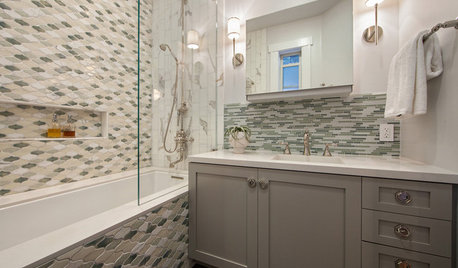
BEFORE AND AFTERSRoom of the Day: Tile Patterns Mix It Up in a Master Bath
Contemporary and classic elements mix in a boldly detailed San Francisco bathroom makeover
Full StorySponsored
Zanesville's Most Skilled & Knowledgeable Home Improvement Specialists



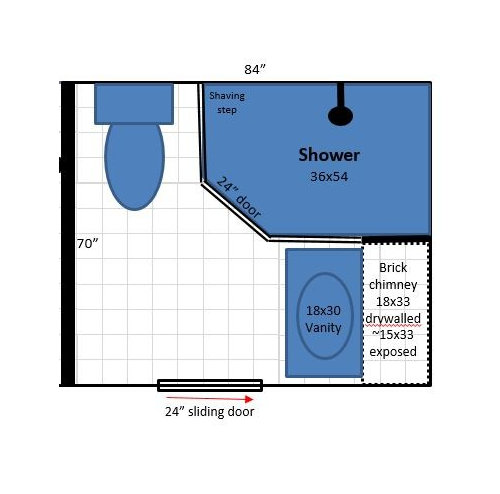
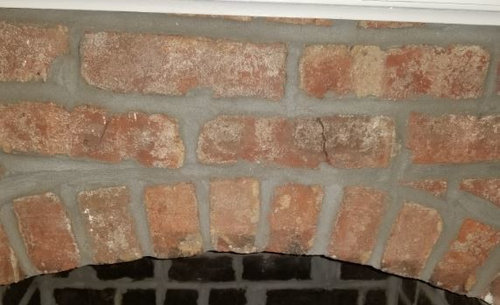
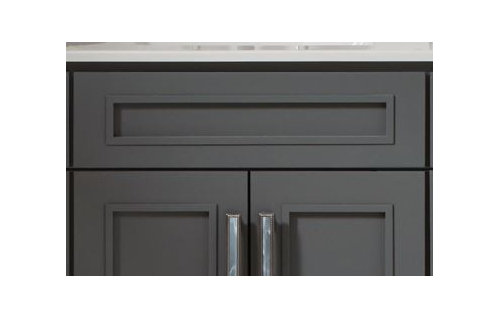
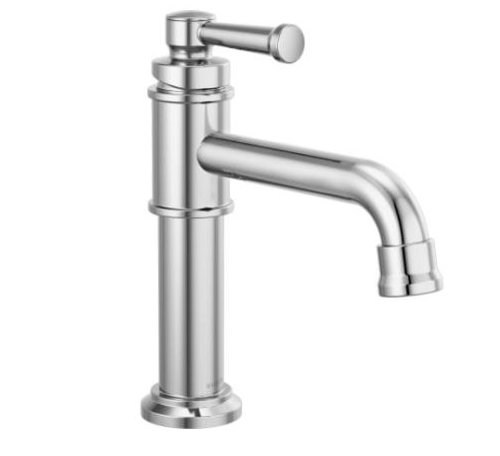
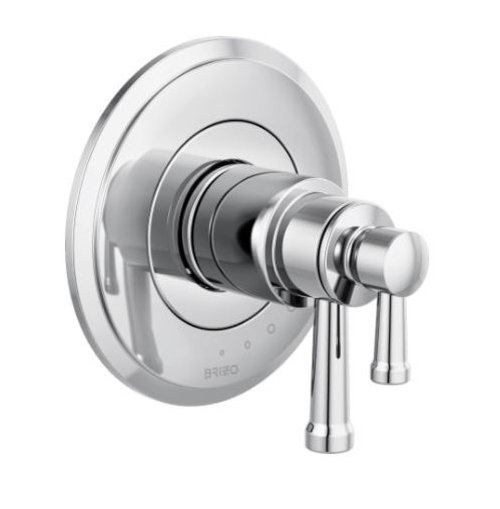

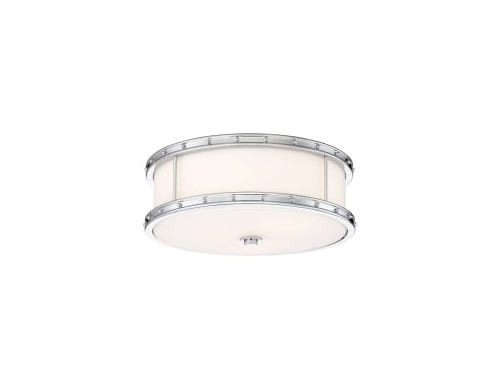
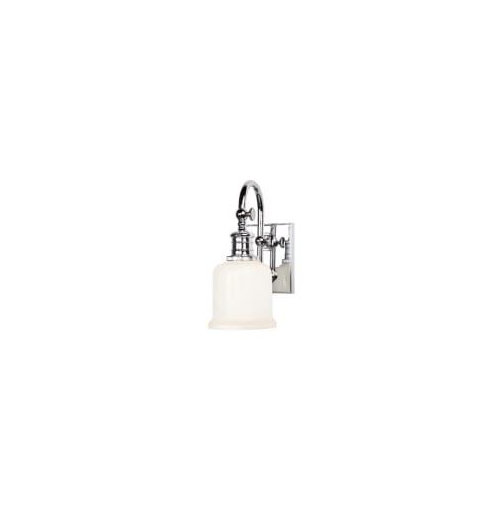
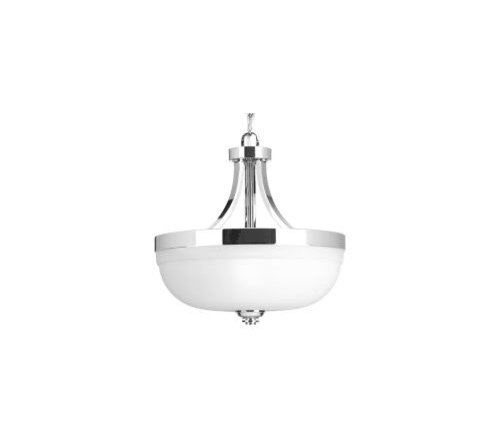
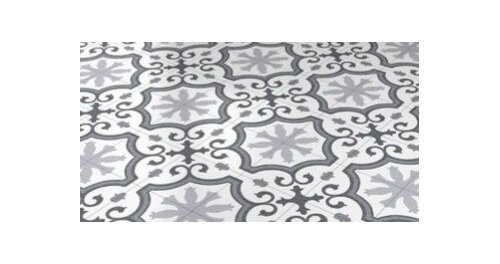
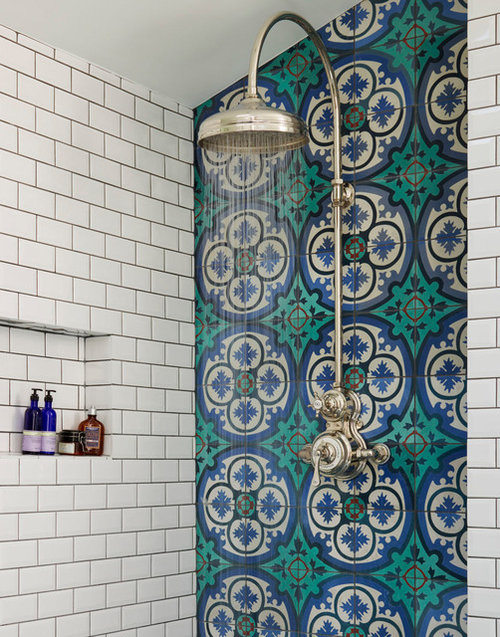
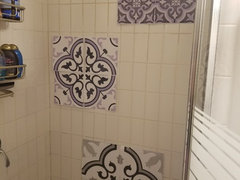
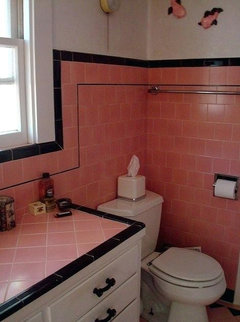
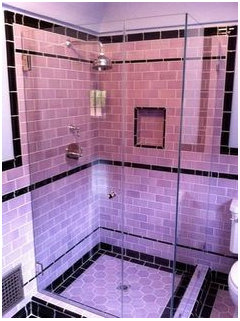
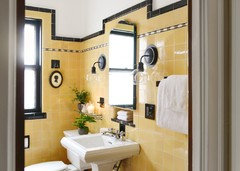
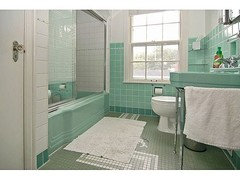
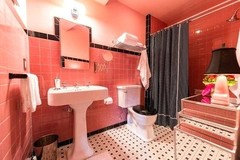
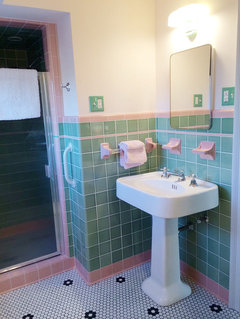
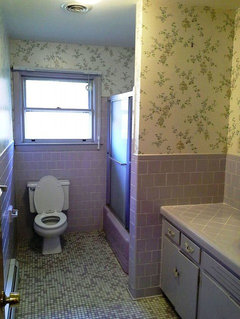
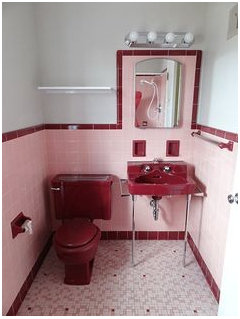
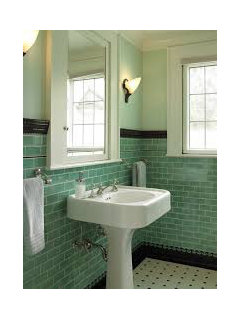
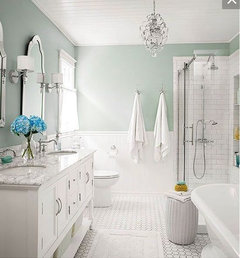
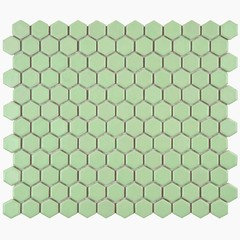
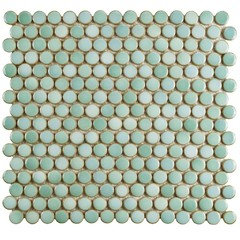
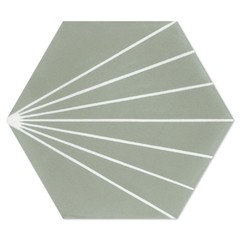

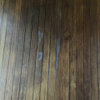
Eileen