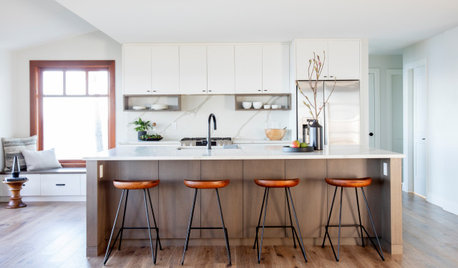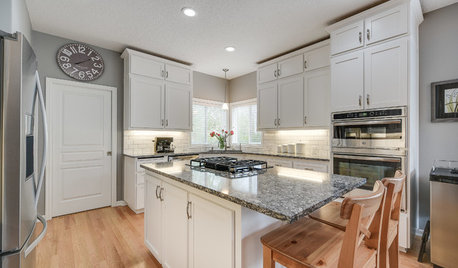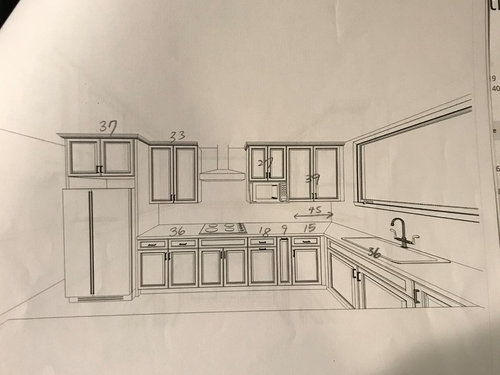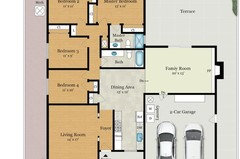Galley kitchen remodel suggestions/help!
Diane L
4 years ago
Featured Answer
Sort by:Oldest
Comments (17)
Related Discussions
Galley kitchen remodel
Comments (3)After visiting 3 stone yards today, DH and I currently agree on Crema Bordeaux to go with our planned Buttermilk stained cabinets, a color just a shade darker than Natural. We love the granite's color variation, but I am a little concerned about pink shades in the stone and will try to choose slabs with little or no pink (red is fine though). So, my mind is shifting to tile backsplash ideas. Because Crema Bordeaux is pretty busy, I don't want to go wild with the backsplash. I am looking for suggestions. By the way, white subway tile is out, DH hates them, they remind him of public restrooms, he says! Thanks for your help....See MoreGalley kitchen remodel
Comments (18)Wow that granite's pretty. The sink shot really shows it off. You must be so happy every day just to look at it!!! Hey, you have my refrigerator! The white GE - I recognized the door handles!!! That's a great refrigerator - very spacious inside. I ended up replacing it with SS, though it was originally my intention to keep it and stay with white appliances. Not sure how that changed... ;-) You're lucky you were able to fit a standard size dishwasher - there is just such a better range of choices than with 18". My reduced depth cabinets are 19". I was going to do 18" (my ancient ones were 17"), but then it didn't cost any more to reduce to 19" than to reduce to 18", and I thought maybe I could eek out another inch of counter space. It's a good thing I stopped there or I wouldn't have been able to open the fridge door!!! Sorry I'm going off and off here, but our kitchens are SO similar, it's interesting to me where they differ and where they *had* to be the same. Like all the plumbing/appliances on one wall, the d/w next to the fridge, the reduced depth cabinetry. These tiny kitchens are a challenge, aren't they?...See MoreGalley kitchen remodel
Comments (24)Thanks everyone for the feedback. I guess it just reinforces for me that the problem I have is how to configure the "breakfast room." I'm half tempted just to forget it, and focus my efforts and limited money on getting the most out of the galley. I hate this option, though, if only because it's probably not possible for me to squeeze sufficient food storage into the galley. Plus I really want to get better use out of the breakfast room space - with a small house it's particularly problematic to have wasted space. My last effort to make the room more user friendly involved putting in banquette style seating (a Home Decorators marked down version of the Ballard Designs corner benches)... it seems like it was never as convenient as it looked. Because of the proliferation of doors (entry door, closet door, staircase opening, opening to the playroom on the other side of the entry), it's hard to float a table in the center of the room without it basically feeling like you're sitting in the entryway or at the foot of the stairs. So after that long defense I've given a shot at a slightly different layout which satisfies my hopes for future Costco runs. Because of the stub wall on the fridge side, the high cabinets would be the slimmer depth models that Ikea has - only about 13 inches deep. I've stuck with what seems like an unpopular idea of a peninsula, which looks very strange because the Ikea software is quirky. I'd love any more critiques, feedback, ideas, whatever! I've tried to make it more symmetrical A couple of suggestions centered on eliminating the wall between the galley and the breakfast room - unfortunately it's just not an option. It would cost me about $5k to widen the opening so that the two rooms were better connected, and that's just not worth it to me - in part because it would create new problems (like the fact that you'd see all the appliances from the front door, which just seems wrong to everyone I ask.) @momtofour: is your kitchen on the FKB? If you have any pictures online, I'd love to see them. I think the idea of a super long run of base cabinets sounds great; in practice I'd worry that the countertops would just become a dumping ground for clutter. I currently have a 9 foot stretch of counterspace on the opposite side from the range, and I don't use it all that much, perhaps because I'm not a great cook. The other issue is simply that the wall stub is 19 inches (23 with molding) so I'd need to have reduced depth cabinets on either side of it. @doraville: Unfortunately I can't really move the stove without running a new gas line, which I ruled out at the start to keep costs and drama as low as possible. But maybe I'm overestimating what a big deal that would be? BTW I've almost settled on going with the lighter wood doors. What I like best about the darker wood model from Ikea is the glass door version, which has divided lites. But I don't need display space - I need storage space....See MoreSmall galley kitchen remodel layout
Comments (16)Since you're considering moving the door, why not move the door to center it on the room, opposite the hallway door? Here are pics of 8' wide kitchens to give you an idea what that would look like: [Contemporary Kitchen[(https://www.houzz.com/photos/contemporary-kitchen-ideas-phbr1-bp~t_709~s_2103) by New York Architects & Designers Beinfield Architecture PC [Traditional Kitchen[(https://www.houzz.com/photos/traditional-kitchen-ideas-phbr1-bp~t_709~s_2107) by Mountain View General Contractors Nunley Custom Homes [Contemporary Kitchen[(https://www.houzz.com/photos/contemporary-kitchen-ideas-phbr1-bp~t_709~s_2103) by Sonoma Architects & Designers Amy A. Alper [Eclectic Kitchen[(https://www.houzz.com/photos/eclectic-kitchen-ideas-phbr1-bp~t_709~s_2104) by Sonoma Architects & Designers Amy A. Alper On this last kitchen, I would prefer to have the fridge placed closest to the hallway entry so that people getting items from the fridge don't have to cross the cooking zone to get to it. Have you checked with your city's code? You may need to move the range when you remodel, especially if that's an opening window above it. Then your set-up would be very much like the last kitchen I posted....See MoreDiane L
4 years agoPatricia Colwell Consulting
4 years agolast modified: 4 years agoDiane L thanked Patricia Colwell ConsultingDiane L
4 years agoUser
4 years agoherbflavor
4 years agoJAN MOYER
4 years agocpartist
4 years agoMelissa Vernon
4 years agoDiane L
4 years agoRenov8or
4 years agoJAN MOYER
4 years ago
Related Stories

KITCHEN DESIGNRemodeled Galley Kitchen With Warm Contemporary Style
A sleek and sophisticated makeover suits this family’s waterfront lifestyle on Vancouver Island
Full Story
INSIDE HOUZZA New Survey Suggests How Much a Kitchen Remodel Might Cost You
It’s a good starting point, but the true cost will depend on regional and other factors
Full Story
KITCHEN DESIGNHow to Map Out Your Kitchen Remodel’s Scope of Work
Help prevent budget overruns by determining the extent of your project, and find pros to help you get the job done
Full Story
REMODELING GUIDES5 Trade-Offs to Consider When Remodeling Your Kitchen
A kitchen designer asks big-picture questions to help you decide where to invest and where to compromise in your remodel
Full Story
KITCHEN DESIGNModernize Your Old Kitchen Without Remodeling
Keep the charm but lose the outdated feel, and gain functionality, with these tricks for helping your older kitchen fit modern times
Full Story
KITCHEN DESIGNRemodeling Your Kitchen in Stages: Planning and Design
When doing a remodel in phases, being overprepared is key
Full Story
KITCHEN DESIGNCottage Kitchen’s Refresh Is a ‘Remodel Lite’
By keeping what worked just fine and spending where it counted, a couple saves enough money to remodel a bathroom
Full Story
KITCHEN DESIGNKitchen Remodel Costs: 3 Budgets, 3 Kitchens
What you can expect from a kitchen remodel with a budget from $20,000 to $100,000
Full Story
KITCHEN DESIGNKitchen of the Week: Galley Kitchen Is Long on Style
Victorian-era details and French-bistro inspiration create an elegant custom look in this narrow space
Full Story
MOST POPULARRemodeling Your Kitchen in Stages: Detailing the Work and Costs
To successfully pull off a remodel and stay on budget, keep detailed documents of everything you want in your space
Full Story















JAN MOYER