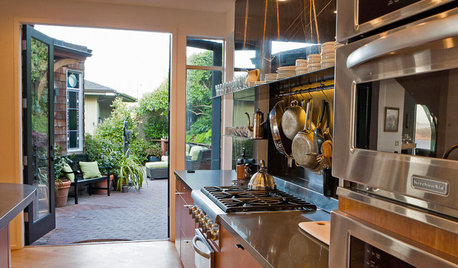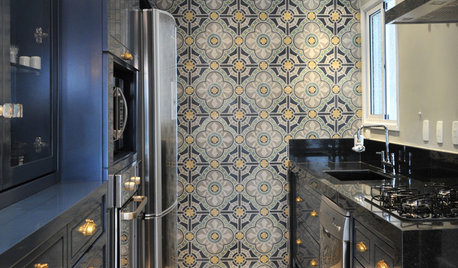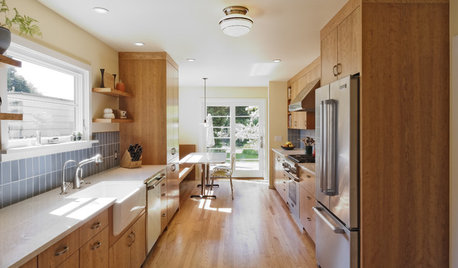Galley kitchen remodel
smaloney
12 years ago
Related Stories

KITCHEN DESIGN10 Tips for Planning a Galley Kitchen
Follow these guidelines to make your galley kitchen layout work better for you
Full Story
KITCHEN DESIGNKitchen Layouts: A Vote for the Good Old Galley
Less popular now, the galley kitchen is still a great layout for cooking
Full Story
KITCHEN DESIGNSingle-Wall Galley Kitchens Catch the 'I'
I-shape kitchen layouts take a streamlined, flexible approach and can be easy on the wallet too
Full Story
KITCHEN DESIGNKitchen of the Week: A Galley Kitchen in Wine Country
Smart reorganizing, budget-friendly materials and one splurge give a food-loving California family more space, storage and efficiency
Full Story
SMALL KITCHENSKitchen of the Week: Space-Saving Tricks Open Up a New York Galley
A raised ceiling, smaller appliances and white paint help bring airiness to a once-cramped Manhattan space
Full Story
SMALL KITCHENSKitchen of the Week: A Small Galley With Maximum Style and Efficiency
An architect makes the most of her family’s modest kitchen, creating a continuous flow with the rest of the living space
Full Story
KITCHEN DESIGNKitchen of the Week: Galley Kitchen Is Long on Style
Victorian-era details and French-bistro inspiration create an elegant custom look in this narrow space
Full Story
KITCHEN DESIGNKitchen of the Week: Former Galley Opens Up to Stunning Bay Views
A gloomy space goes from walled-off to party-friendly, better connecting with the home's other rooms and the outdoors
Full Story
KITCHEN DESIGNIdeabook 911: Enhance a Galley Kitchen
A straight and narrow layout doesn't have to mean a drab and dull kitchen. Make your galley stand out with art, special flooring and more
Full Story
KITCHEN DESIGNKitchen of the Week: Connected, Open Oregon Remodel
Removing a chimney, a half-cabinet and a countertop helped create elbow room and an open flow for a galley-style kitchen in Portland
Full Story







Fori
harrimann
Related Discussions
Condo galley kitchen remodel
Q
Galley Kitchen Remodel...suggestions anyone?
Q
condo galley kitchen remodel
Q
Galley kitchen remodel
Q
smaloneyOriginal Author
Kay M
harrimann
northcarolina
smaloneyOriginal Author
jddar
jddar
Kay M
Fori
formerlyflorantha
doraville
momtofour
smaloneyOriginal Author
holligator
sabjimata
smaloneyOriginal Author
edmasbetsy
edmasbetsy
momtofour
shelayne
holligator
mtnrdredux_gw