Refresh or renovate?
course411
4 years ago
Featured Answer
Sort by:Oldest
Comments (17)
cpartist
4 years agocourse411
4 years agoRelated Discussions
Mini refresh of my kitchen - away from Tuscany
Comments (130)Butternut, I'm thinking more of proportions like this (and yes, I realize yoru window is larger and wider), It would be about as long altogether as you have it now, but the longer part would the "drop" (I don't know what the correct term is, sorry!) before the swag rather than the swag itself. I think it also might look better to hang the roman shade higher, so that it's the same height as the cabinets. Which would give you more light/window AND more fabric. That might be worth playing around with....See MoreExterior refresh ideas
Comments (1)I would replace lattice with stones or something modern....See Morequick bathroom refresh
Comments (8)Neither of those bathrooms are awful…even the colorful paper is okay…you just need to get towels and rugs to match..whichever color you prefer from the print…the little one is fine too …tho’ the mirror looks high?…if so move it down…and just put a gold frame around it….try looking at a picture framing store if you want something pretty..they can make it from measurements..or just use a nice trim moulding..and spray paint it gold..in a tiny bath that wall color-is perfect…just pick a rug that has a nice darker shade of gold in a print ..or stripe …so it wont show soil...See MoreRenovating our kitchen and need help!
Comments (2)First of all you need a 2d floor plan with every window, door, wall etc measured. Secondly and most important, do not do anything for at least 6 months. Move in, live with the kitchen as is, and once you're in the house working in the kitchen, you'll start to realize what will or will not work for you. What you have there now, while not ideal is still quite workable....See Moreherbflavor
4 years agojmm1837
4 years agoaprilneverends
4 years agolast modified: 4 years agoPam A
4 years agoitsourcasa
4 years agocourse411
4 years agolast modified: 4 years agocourse411
4 years agomark_rachel
4 years agolast modified: 4 years agocourse411
4 years ago
Related Stories
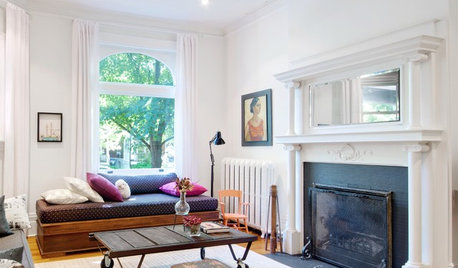
HOUZZ TOURSMy Houzz: A 1900s Edwardian Gets an Eclectic Refresh
Thanks to a 7-year renovation and a quirky mix of art and furniture, a Toronto home gets its groove back
Full Story
KITCHEN DESIGNCottage Kitchen’s Refresh Is a ‘Remodel Lite’
By keeping what worked just fine and spending where it counted, a couple saves enough money to remodel a bathroom
Full Story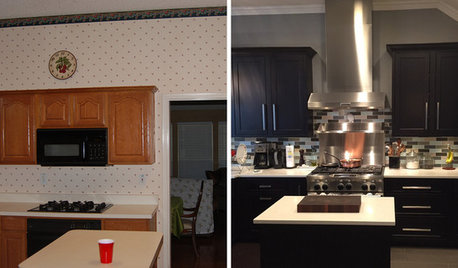
BEFORE AND AFTERSReader Kitchen: A Dallas Refresh for $40,000
With minor changes to their kitchen’s layout, a couple add more storage and counter space and create a breakfast nook
Full Story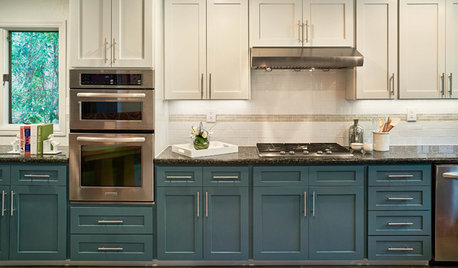
KITCHEN OF THE WEEKKitchen of the Week: Refacing Refreshes a Family Kitchen on a Budget
Two-tone cabinets, vibrant fabric and a frosty backsplash brighten this eat-in kitchen
Full Story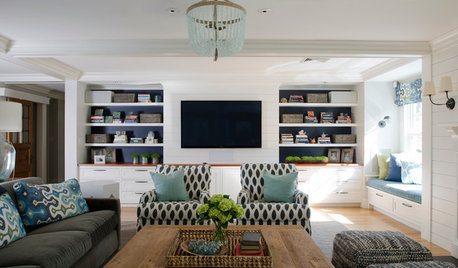
COASTAL STYLERoom of the Day: Refreshing Coastal Hues in a Family-Friendly Space
A Massachusetts home's new open-plan area is perfect for games, movies, homework and reading by the fire
Full Story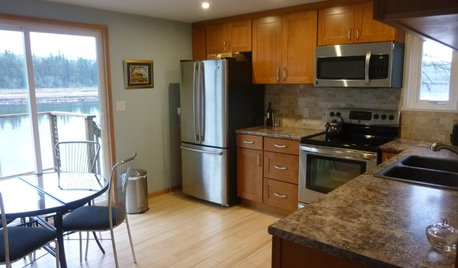
KITCHEN MAKEOVERSSee a Kitchen Refresh for $11,000
Budget materials, some DIY spirit and a little help from a friend turn an impractical kitchen into a waterfront workhorse
Full Story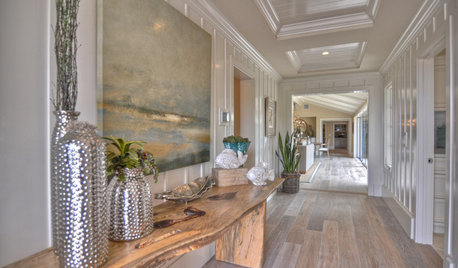
Plunge Into a Refreshing Beach-House Look
Bright, airy design touches that celebrate the sun, sand and surf are easy to pull together
Full Story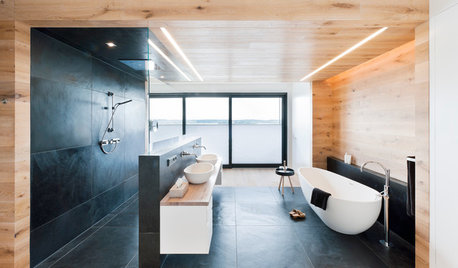
BATHROOM DESIGNDream Spaces: Spa-Worthy Showers to Refresh the Senses
In these fantasy baths, open designs let in natural light and views, and intriguing materials create drama
Full Story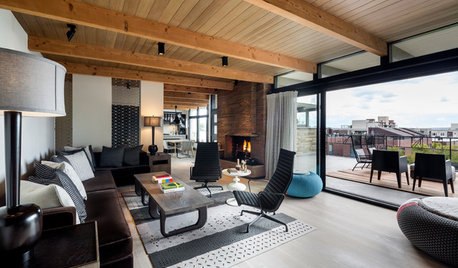
LIVING ROOMSRoom of the Day: Living Room Refresh Adds Style and Functionality
A Seattle midcentury modern space lightens up, opens up and gains zones for entertaining and reading
Full Story
DECORATING GUIDES10 Inspired Ways to Refresh Your Mantel Now
Postholiday blahs don't stand a chance on your mantel when you incorporate these ways to accessorize and light it
Full Story









Anglophilia