Corner fireplace - ceiling height varies
peggan
5 years ago
Featured Answer
Sort by:Oldest
Comments (20)
cpartist
5 years agopeggan
5 years agoRelated Discussions
corner stone fireplace
Comments (4)Hi chris12, DH and I built a corner fireplace in our current home. It's located in the great room, which was an addition we put on the house about 4 years ago. I went through all our pics this morning and every single one either has my parrot in it or someone standing in front of the fireplace. I will try to get a new pic for you a little later today and will post it. The ceiling in that room is sort of vaulted, but is not super tall. We stoned the fireplace using stone dug from our own yard and it goes all the way to the ceiling. I love it and will be very sad to leave it behind when we sell this house. It is unique to our taste and I can only hope the new owners enjoy it as much as we have. I'll be back a bit later..........See MoreCorner fireplace or not ?
Comments (41)We have a basement family room we finished and decided on a corner fireplace. Ceilings were too low to put a TV on top of the fireplace and I really wanted a true mantel without a TV on top. Also due to the basement being finished after the build of the house, it was easier to put the fireplace here for venting. I'm very pleased with the outcome and think the furniture works well in the space. The room is only about 17' wide. We're in the process of a new build and I wanted to do a similar configuration in the basement. However our new family room will be about 26' wide and I think it's just too wide to make a corner fireplace work. Not sure yet....See MoreFireplace Mantel Height for 10' Ceiling
Comments (1)The Building Code in your area is going to decide the minimum height....See MoreFireplace Mantle Height
Comments (0)Hello - How tall should a fireplace mantle be for a 8 ft high ceiling? Width of wall is about 13 feet. I know height can vary, but on average what would you recommend for mantle height? Thank you!...See MoreUser
5 years agolast modified: 5 years agoLindsey_CA
5 years agocpartist
5 years agopeggan
5 years agoLindsey_CA
5 years agoMark Bischak, Architect
5 years agoUser
5 years agolast modified: 5 years agopeggan
5 years agoVirgil Carter Fine Art
5 years agocpartist
5 years agolast modified: 5 years agopeggan
5 years agopeggan
5 years agocpartist
5 years agocpartist
5 years agopeggan
5 years agopeggan
4 years agocpartist
4 years ago
Related Stories

CEILINGS13 Ways to Create the Illusion of Room Height
Low ceilings? Here are a baker’s dozen of elements you can alter to give the appearance of a taller space
Full Story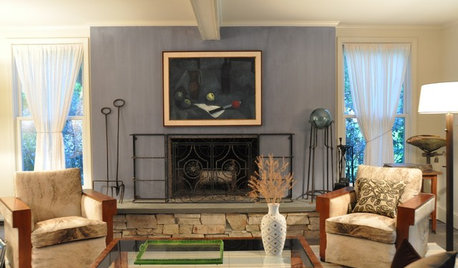
Dress Up Your Hearth for Fireplace Season
The right screen and accessories add the finishing touches to a cozy night by the fire
Full Story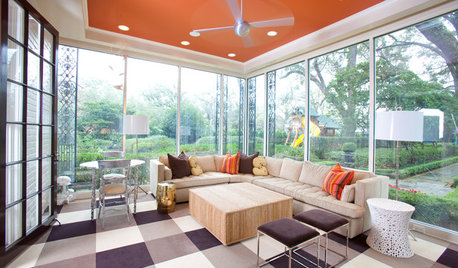
MOST POPULARHeads-Up Hues: 10 Bold Ceiling Colors
Visually raise or lower a ceiling, or just add an eyeful of interest, with paint from splashy to soothing
Full Story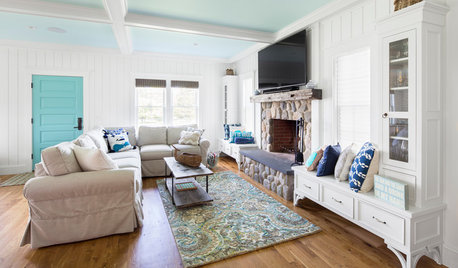
MOST POPULARDesign Debate: Is It OK to Hang the TV Over the Fireplace?
In the spirit of the upcoming political debates, we kick off a series of conversations on hotly contested design topics
Full Story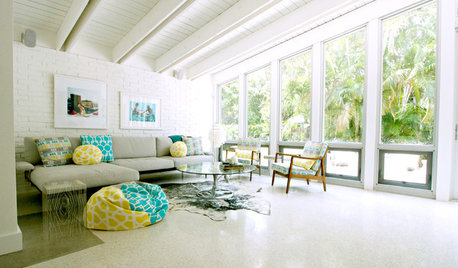
DECORATING GUIDESDesign Debate: Should You Ever Paint a Wood Ceiling White?
In week 2 of our debate series, designers go head to head over how classic wood ceilings should be handled in modern times
Full Story
FIREPLACESHow to Decorate Your Fireplace Mantel
Use these tips to create beautiful, welcoming decor that will enhance the focal point in your room
Full Story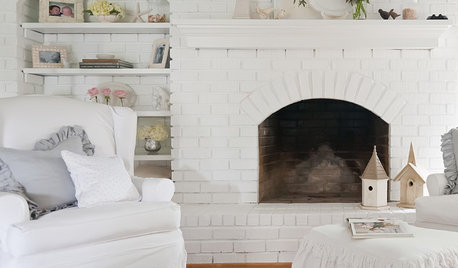
GREAT HOME PROJECTSHow to Remodel Your Fireplace
Bring your fireplace design up to snuff with this makeover lowdown
Full Story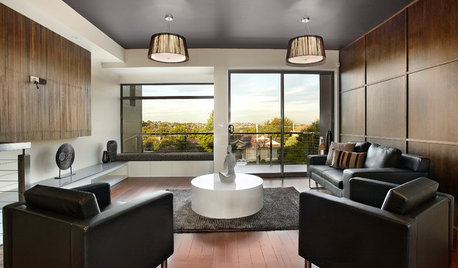
COLOR11 Reasons to Paint Your Ceiling Black
Mask flaws, trick the eye, create drama ... a black ceiling solves a host of design dilemmas while looking smashing
Full Story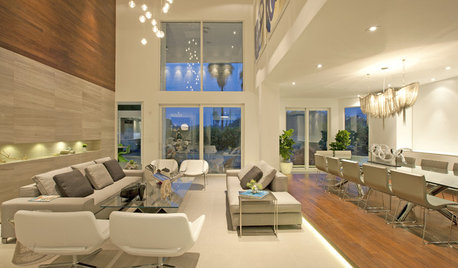
DECORATING GUIDESHow to Work With a High Ceiling
Learn how to use scale, structure and shapes to create a homey-feeling space below a grand ceiling
Full Story


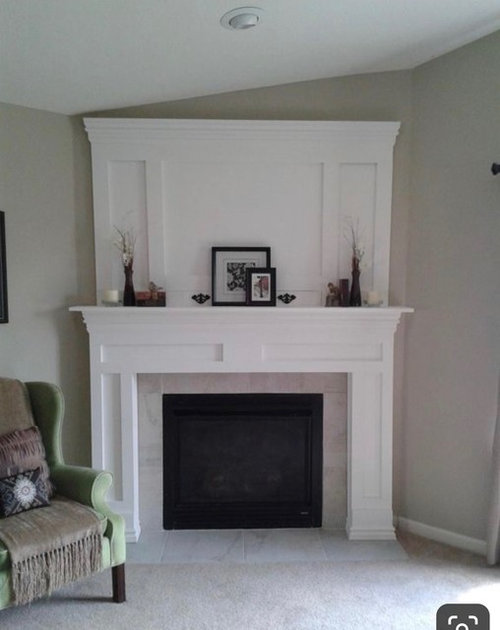
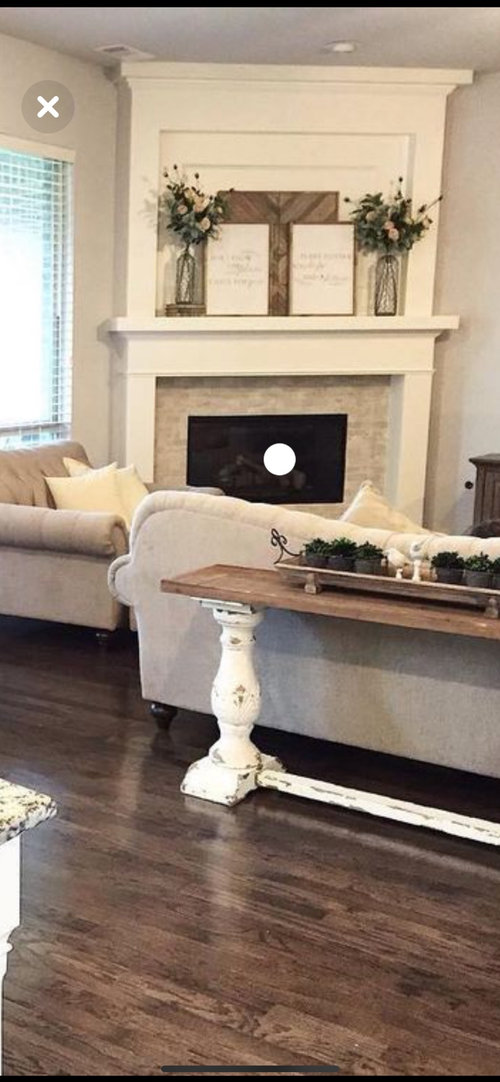


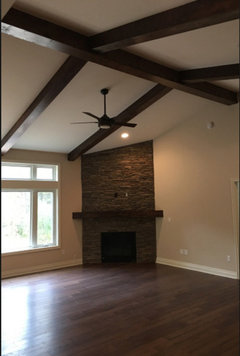

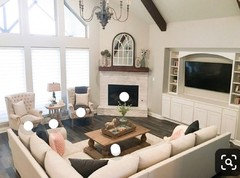

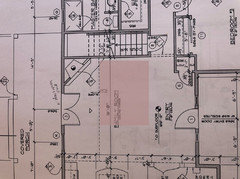
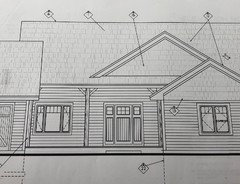
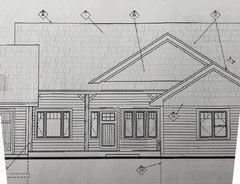

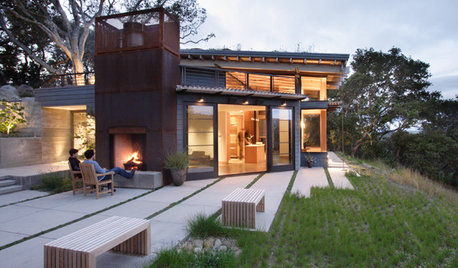




cpartist