Remodeling kitchen in 1920s Tudor-style home
jemimabean
5 years ago
Featured Answer
Sort by:Oldest
Comments (55)
beckysharp Reinstate SW Unconditionally
4 years agojemimabean thanked beckysharp Reinstate SW UnconditionallyRelated Discussions
1920's cottage--1920's kitchen with Hoosier?
Comments (29)Well, it's too bad she's not ready to move on things yet. Even without fori's amazing range. BTW, did you know those sell for 6 to 8K at the specialty shops on this coast, fori? You could have a second career. In just one day I was able to dig up these--wouldn't they make a darling kitchen? You'd have to have a larger companion or two made to the side piece, but how Florida these colors are. Range (considering electric as well as gas, since gas availability varies in those neighborhoods--not worth it if she has to foot the bill to run service, and unfortunately a lot of the area is the kind of neighborhood where people would steal propane). I just lost my heart to the color scheme here, although we could have something else redone in the same buttercream+sea green, I suppose: Hoosier with side (original paint). Small, but with a repro side or two, could work: Reproduction cast iron sink. There are lots of old ones, but there was a problem with getting iron reporcelained recently, so this would be the fallback if we can't find a real one in good condition or a steel one that can be redone. Would love an old one in buttercream yellow, though. Not bad for less than a day's worth of looking around, and the total cost of everything including modern fridge and re-enameling a vintage table to match would be under 5K, even with repairs and shipping....See MoreNeed help (re)designing kitchen in 1920s house
Comments (101)It would be nice to have accurate measurements, especially for that stairway entry/landing area and just outside it. Until we know more accurately, I just offer a small riff on Lisa's great plan. A 33" fridge allows the Hoosier cabinet to be enjoyed from the dining room. I really like the idea of a door from the office. One can work in the office and keep an eye on items cooking If kids are in the future, the office can become a playroom and one can cook and keep an eye on the kids. A 12" deep pantry cab next to the DW with the one Lisa put across the aisle will be more than enough storage for everyday dishes and glasses. I would install a drawer in the middle of each for utensils. I think I'd do glass doors on top with solid on the bottom. About the two tall dish pantries, something like this for the drawer placement. And the pink represents where I would consider putting windows on the sides instead of a solid panel. You could do it just on the one side facing the kitchen. Or on both sides. If done on both sides, the light from the window on the stair landing would filter through contributing to keeping the kitchen light and airy. Not knowing what they intend to use the basement for, I've wondered about the wisdom of closing off that exterior door. It seems like there would be times when it would be so convenient to have it like if something big needs to be hauled to or from the basement. It gives a nice straight shot instead of having to somehow squeeze it around tight corners. And safety issues. Also, what if you're cooking and burn something? Even with a good hood, the more windows and doors you can open to eliminate the smoke, the better. I simply wouldn't want to lose the close exterior access point just so I could have a table and chairs right outside that door to enjoy my coffee on a summer morning, eat lunch or dinner, or sit outside with a book while waiting for dinner to be ready, whatever. Or what about when you want to BBQ? Nice to have outside access right next to the kitchen for that. I just like outside! And I don't see any reason to lose that access point. Also, if there is an emergency, like a fire or an intruder, the more you have outside access locations, the better. That's another reason why I would also like to see the pocket door for the office on that landing. No, I don't live in Paranoia Land but, rather, by the Scout motto. I think when you're remodeling it's good to consider these kinds of issues and plan for escape routes for worst case scenario situations if it can be done at reasonable cost and effort....See More1960s kitchen, 1920s house, Beverly Hills, $3.6M
Comments (28)The wall ovens are from the late 1960s. Those GE ovens are more reliable that anything you could buy today. We had those in my parents house, sold the house with them and they worked fine when the house was sold. Nutone Food Center to the right. I don't know that the marble around the sides isn't older. I am not sure if they would have reset the Nutone Food Center on the side counter if they just now replaced the counter. I don't know that that area is a desk so much as it is for seated prep and baking. Many of the attachments that are put on a Nutone Food Center are tall, and it brings the work height up higher....See MoreSad not to build, but excited about our 1920s Tudor
Comments (20)Thank you all for such warm comments. They really made my night. I am so eager to close (not ‘til May 22nd) and get moved in. Here are a few photos, since you asked! The sunroom, which will almost certainly quickly become my favorite place to be. It’s to the right of the plaid chairs in the photo above. The breakfast nook, which currently houses the stove top, but that will be moved back into the actual kitchen once we renovate. I want to put a small table here for my morning tea. And finally, our daughter’s room. It’s by far the prettiest bedroom in the place (wallpaper and big floral curtains to be replaced). The master bedroom is a bit strange in that it has a short set of stairs leading down to an office that was added on over the garage. It actually works perfectly for me, as I work from home. I’m a bit sad that the house doesn’t have any of the super beautiful windows that Tudors often have and that most in the neighborhood have, but the facts were that this particular house and layout fit our family the best. Now that I know how to post photos, I’ll definitely put some of the kitchen photos in the kitchen forum to get feedback on layout. I can’t believe what a great resource this site can be. Thanks again for your kindness!...See Morejemimabean
4 years agocpartist
4 years agojemimabean
4 years agojemimabean
4 years agojemimabean
4 years agocpartist
4 years agojemimabean
4 years agobeckysharp Reinstate SW Unconditionally
4 years agojemimabean thanked beckysharp Reinstate SW Unconditionallyjemimabean
4 years agojemimabean
4 years agolast modified: 4 years agobeckysharp Reinstate SW Unconditionally
4 years agojemimabean thanked beckysharp Reinstate SW UnconditionallyCheryl Hannebauer
4 years agodaisychain Zn3b
4 years agolast modified: 4 years agojemimabean
4 years agodaisychain Zn3b
4 years agojemimabean
4 years agojemimabean
4 years agojemimabean
4 years agojemimabean
4 years agojemimabean
4 years agobecky2010
4 years agolast modified: 4 years agobecky2010
4 years agojemimabean
4 years agobecky2010
4 years agojemimabean
4 years agojemimabean
4 years agojemimabean
4 years agojemimabean
4 years agoCaroline H
4 years agojemimabean
4 years ago
Related Stories
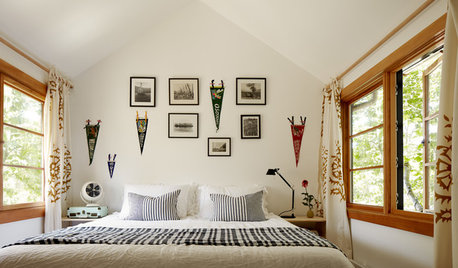
ECLECTIC HOMESHouzz Tour: Remodel Celebrates Northwest Home’s Vintage Style
A creative couple brings back the original charm of a 1920s home and makes it a guesthouse and studio
Full Story
INSIDE HOUZZWhat’s Popular for Kitchen Islands in Remodeled Kitchens
Contrasting colors, cabinets and countertops are among the special touches, the U.S. Houzz Kitchen Trends Study shows
Full Story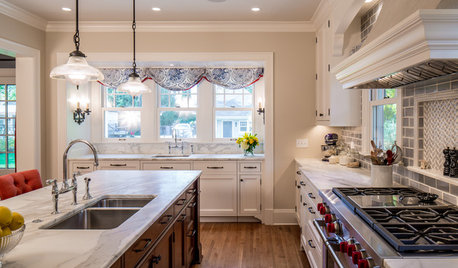
KITCHEN DESIGNNew Kitchen Takes Its Cue From the Home’s Traditional Style
Classic trim and millwork make this new kitchen a better fit for a Colonial Revival house in Minneapolis
Full Story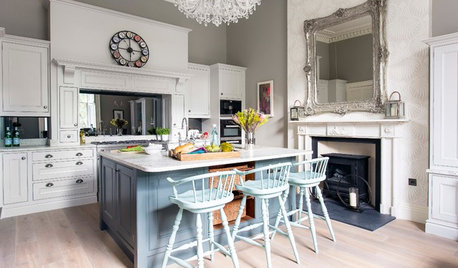
TRADITIONAL STYLEElegant Kitchen Is True to Edinburgh Home’s Historic Style
The new kitchen in Scotland features classic Georgian proportions and beautiful attention to period detail
Full Story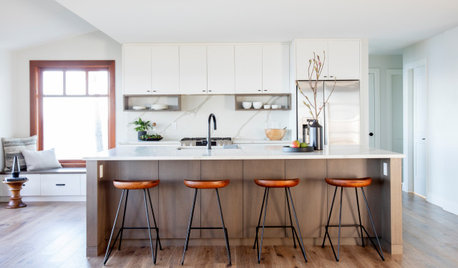
KITCHEN DESIGNRemodeled Galley Kitchen With Warm Contemporary Style
A sleek and sophisticated makeover suits this family’s waterfront lifestyle on Vancouver Island
Full Story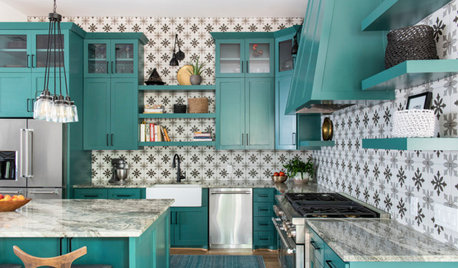
KITCHEN MAKEOVERSGreen Cabinets and Bold Tile for a Remodeled 1920 Kitchen
A designer blends classic details with bold elements to create a striking kitchen in a century-old Houston home
Full Story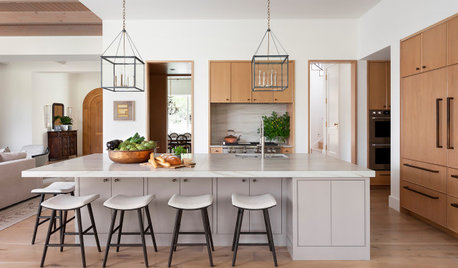
KITCHEN DESIGNTop Styles and Cabinet Choices for Remodeled Kitchens
Shaker-style cabinets, often wood or white, are popular with homeowners, the 2021 U.S. Houzz Kitchen Trends Study shows
Full Story
KITCHEN DESIGNCottage Kitchen’s Refresh Is a ‘Remodel Lite’
By keeping what worked just fine and spending where it counted, a couple saves enough money to remodel a bathroom
Full Story
INSIDE HOUZZTop Kitchen and Cabinet Styles in Kitchen Remodels
Transitional is the No. 1 kitchen style and Shaker leads for cabinets, the 2019 U.S. Houzz Kitchen Trends Study finds
Full Story
KITCHEN DESIGNHow to Map Out Your Kitchen Remodel’s Scope of Work
Help prevent budget overruns by determining the extent of your project, and find pros to help you get the job done
Full Story




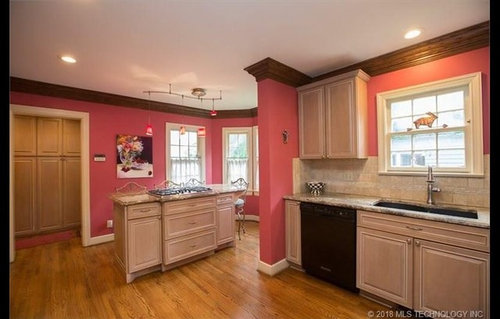




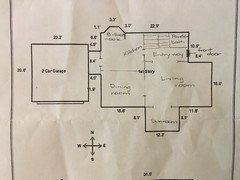







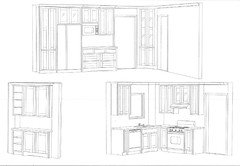




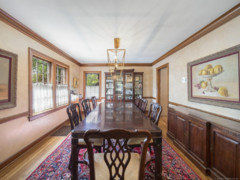








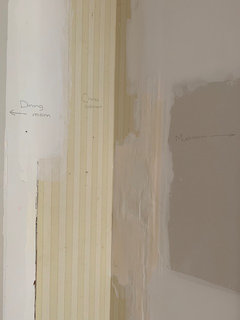
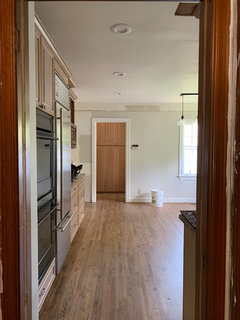
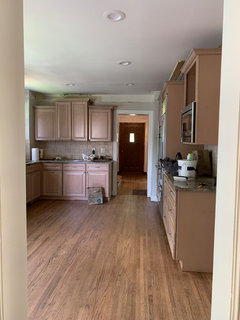
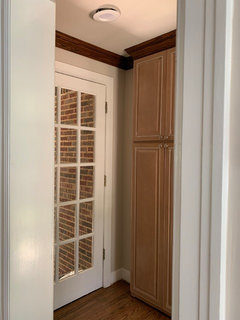


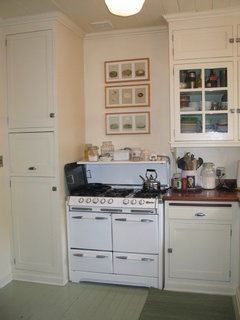


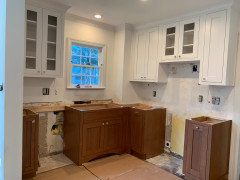




beckysharp Reinstate SW Unconditionally