Ideas to update cathedral cabinets (painting, refacing, replacing) ?
L N
5 years ago
Featured Answer
Sort by:Oldest
Comments (53)
L N
5 years agoRelated Discussions
Refacing or painting cabinets
Comments (18)actually, going through the big box stores for refacing is not cheaper than having a local cabinet maker do the doors for you. You could always paint a section of them and see if you like the look. why don't you take a look at some of the kitchens on here or on other sites, with saltillo floors so you can get ideas? Getting them stripped is a good idea. did you know you can also get them stained? either a darker tone or a new color? You might look into that as well....See MoreHow to update this kitchen without painting cabinets?
Comments (34)In addition to backsplash and flooring, I’d fill the space above the upper cabinets and the ceiling with molding that matches your cabinet stain and wood type etc. I'd also DEFINITELY fill the space above the fridge and the bottom of the upper cabinets. There should only be a 2" gap here, but right now it's a huge gap. It cheapens the kitchen IMO. I'm sure you could find a contractor that could match the wood and make a panel to cover the open space. This panel will easily be removable if future owners get larger fridge. This panel will make the cabinets look more custom-made for the space. Does your new fridge jut out as much as your old fridge (is it much deeper than the cabinets)? Also do you have under cabinet lighting (EDIT: I see you do...does it work well/is it functional?)? What's your ceiling lighting situation? Lighting can change the way something looks...rooms can look like different spaces based on what lighting is being used! Another important thing...is there only one available above counter duplex (am I correct that it's a duplex outlet and not a fourplex?)? If it were me, I'd have an electrician convert this duplex outlet into a fourplex (this cannot be done once backsplash is installed). This is a pretty simple conversion, so I do not think it would cost too much....See Morecathedral cabinet update
Comments (6)Hi- so happy I came across this post as I have the exact same style cabs and have been debating whether to paint. Yours look great!! The color looks more white than tan but I need to look up that color as I really like it. Nice update....See MoreOak Cabinets: Reface or replace?
Comments (16)What great feedback! Thank you! My main concern is getting rid of the honey oak wood/grain. I love the look of wood, but not this color of wood for our house. We re-painted, re-carpeted, and re-fixtured our whole house last summer (replacing 12 ceiling/'boob' lights with recessed LED lighting. What a difference! I’ve uploaded more recent, mostly de-cluttered pics. For those concerned, the “boob” light was replaced last summer with the other fixtures. :) Sink light was from Houzz (https://www.houzz.com/products/progress-lighting-p5050-fresnel-lens-1-light-6125w-mini-pendant-prvw-vr~17052352?lid=7007403). A recessed can was not possible due to the slant of the ceiling/roof. Once we do these renovations, the lights may need to change again, but we will see... We will move forward with hiring a KD and pricing out refacing vs replacing the cabinets. What fun to design a more functional space! Appliance garage, functional pantry, deep drawers, under-cabinet lighting, etc.! Our island is quite functional for our life, so will plan to keep it. Maybe add the deep drawers on it and extend to contain the trash can. All depends on the overall budget, though. I am very afraid of wood floors in a kitchen. We do a lot of life in our kitchen, so don't want to worry about inevitable water damage on wood floors. One more thought... recommendations on painting all new cabinets white versus keeping wood (different than honey oak - more like the table). It seems like the space would look too closed in, Especially with a new refrigerator upper cabinet and new pantry. If we go with painted white cabs, we will replace with stainless appliances. Granted, I've not done this before, so recommendations are welcome! Also, thoughts on continuing a white tile backsplash up and around the sink window versus cutting off at the normal height?...See MoreL N
5 years agoM Miller
5 years agolast modified: 5 years agoL N
5 years agoL N
5 years agoL N
5 years agoL N
5 years agoL N
5 years agolast modified: 5 years agoUser
5 years agolast modified: 5 years agoSina Sadeddin Architectural Design
5 years agoMiranda33
5 years agoaprilneverends
5 years agoUser
5 years agoaprilneverends
5 years agolast modified: 5 years agoL N
5 years agoK R
5 years agoM Miller
5 years agolast modified: 5 years agoM Miller
5 years agoantmaril
5 years agoL N
5 years agoL N
5 years agocalidesign
5 years agoAnglophilia
5 years agoGeorgiaPeach 1970
5 years agoL N
5 years agoLisette Mauch
5 years agonew-beginning
5 years agocalidesign
5 years agoacm
5 years agojimandanne_mi
5 years agomelle_sacto is hot and dry in CA Zone 9/
5 years agolast modified: 5 years agoL N
4 years agoGeorgiaPeach 1970
4 years agoReba
4 years agoReba
4 years agoTabitha Bishop
3 years agoReba
3 years agoReba
3 years ago
Related Stories

MOST POPULARHow to Reface Your Old Kitchen Cabinets
Find out what’s involved in updating your cabinets by refinishing or replacing doors and drawers
Full Story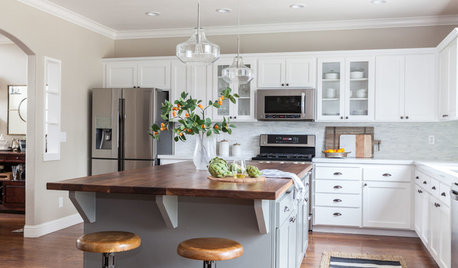
KITCHEN CABINETS6 Kitchen Makeovers That Benefited From Refaced Cabinets
These kitchens show how updating rather than replacing cabinets can keep costs down while adding style
Full Story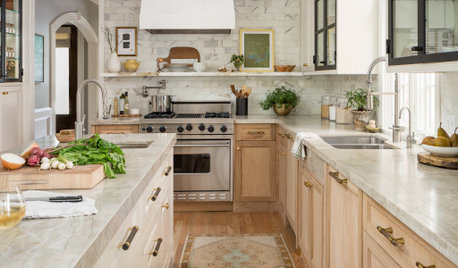
KITCHEN MAKEOVERSKitchen of the Week: Refaced Cabinets and Fresh Style
A Houston designer updates her kitchen with materials and methods that create bright new style on a budget
Full Story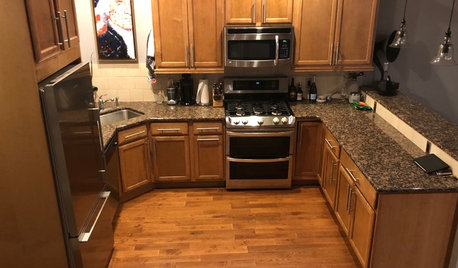
BEFORE AND AFTERSSee How Refaced Cabinets Brighten This Dated Kitchen
By updating the cabinets, countertop and backsplash, designers help a homeowner create a fresh, modern style on a budget
Full Story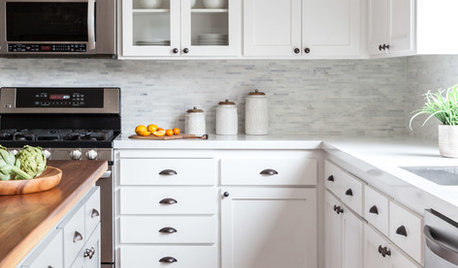
KITCHEN CABINETSHow to Update Your Kitchen Cabinets With Paint
A pro gives advice on when and how to paint your cabinets. Get the step-by-step
Full Story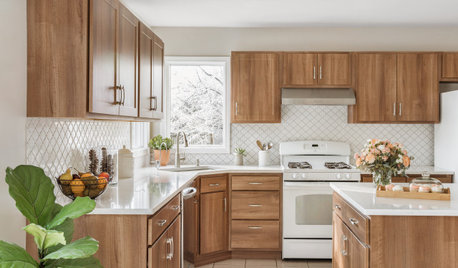
KITCHEN DESIGNKitchen of the Week: Refaced Cabinets Bring New Style and Warmth
Updated cabinets, new countertops and a new backsplash give a New Jersey couple a fresh kitchen for under $20,000
Full Story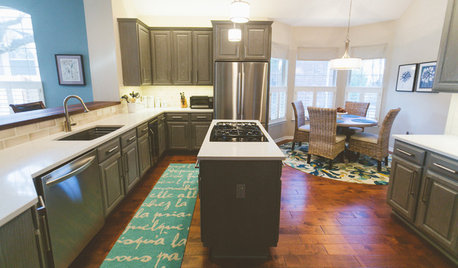
BEFORE AND AFTERSGray Cabinets Update a Texas Kitchen
Julie Shannon spent 3 years planning her kitchen update, choosing a gray palette and finding the materials for a transitional style
Full Story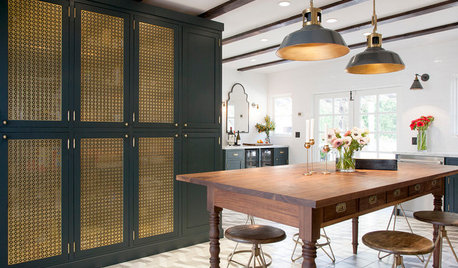
KITCHEN CABINETS11 New Kitchen Cabinet Ideas You’ll See More of This Year
Black, high-gloss, embossed and other new cabinet looks are popping up in homes
Full Story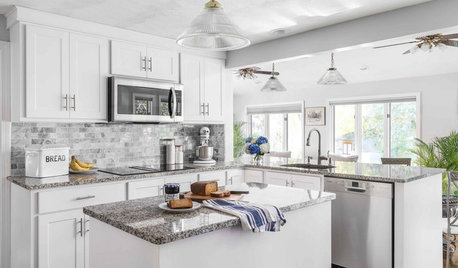
KITCHEN DESIGNKitchen of the Week: Refaced Cabinets Brighten on a Budget
Instead of a major overhaul, homeowners make modest tweaks to create big change in their Rhode Island kitchen
Full Story
MOST POPULARRefaced Cabinets Brighten a California Kitchen
White cabinets, a new island and modern farmhouse style create a light and roomy space
Full Story


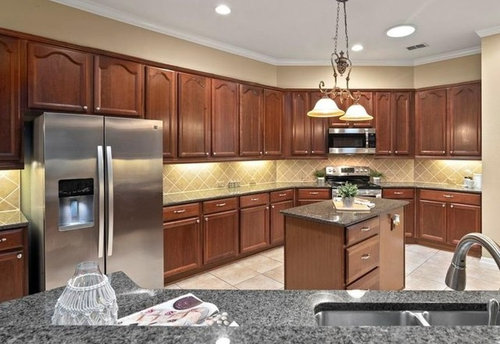
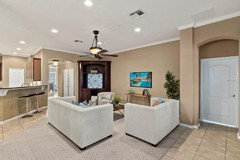
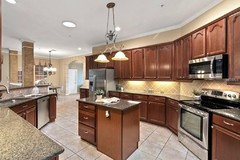
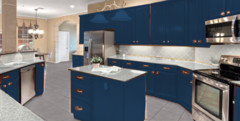
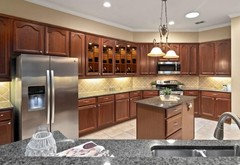
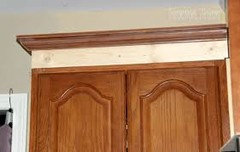
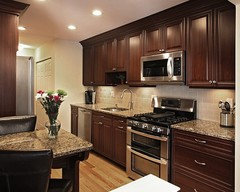
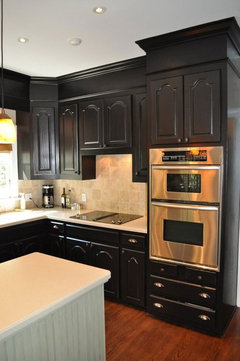
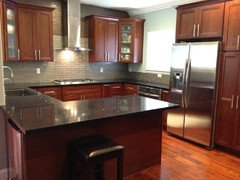

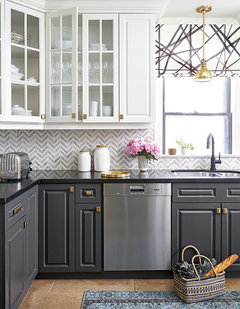
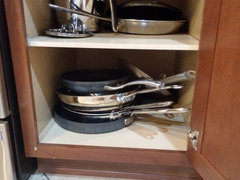
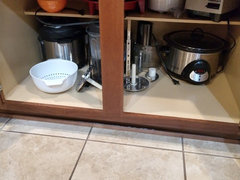

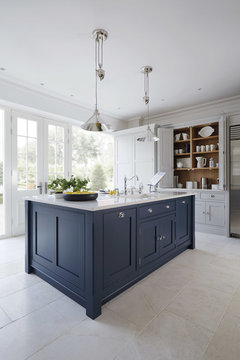
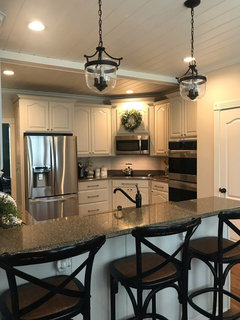


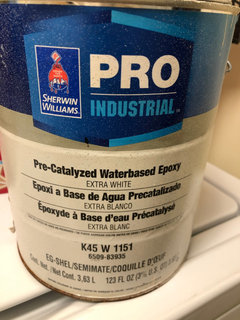
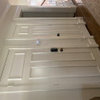

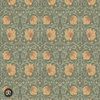
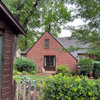
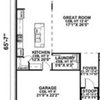
K R