Family Room Furniture Layout
nic76
5 years ago
last modified: 5 years ago
Related Stories

DECORATING GUIDESHow to Plan a Living Room Layout
Pathways too small? TV too big? With this pro arrangement advice, you can create a living room to enjoy happily ever after
Full Story
LIVING ROOMS8 Living Room Layouts for All Tastes
Go formal or as playful as you please. One of these furniture layouts for the living room is sure to suit your style
Full Story
DECORATING GUIDESHow to Get Your Furniture Arrangement Right
Follow these 10 basic layout rules for a polished, pulled-together look in any room
Full Story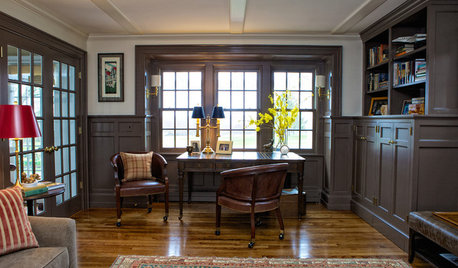
HOME OFFICESRoom of the Day: Stately Study Includes a Cozy Family Space
A new fireplace, windows, millwork and furniture make this room hard to leave
Full Story
TILEHow to Choose the Right Tile Layout
Brick, stacked, mosaic and more — get to know the most popular tile layouts and see which one is best for your room
Full Story
LIVING ROOMSLay Out Your Living Room: Floor Plan Ideas for Rooms Small to Large
Take the guesswork — and backbreaking experimenting — out of furniture arranging with these living room layout concepts
Full Story
DECORATING GUIDESDivide and Conquer: How to Furnish a Long, Narrow Room
Learn decorating and layout tricks to create intimacy, distinguish areas and work with scale in an alley of a room
Full Story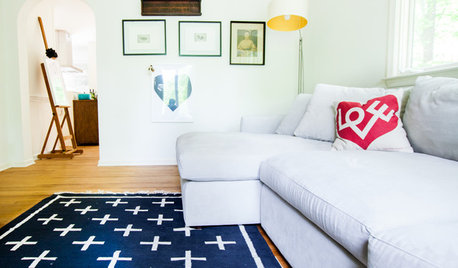
HOUZZ TOURSMy Houzz: Simple and Chic Style for a Pennsylvania Family Home
White walls, colorful accents, modern furniture and names for rooms bring joy to this suburban home
Full Story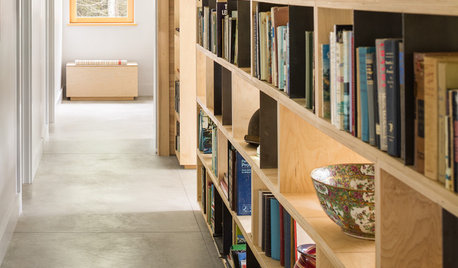
LIVING ROOMSRoom of the Day: Custom Storage Supports a Minimalist Living Room
Smart storage and furniture arrangement keep this space uncluttered while packing in all the function the family needs
Full Story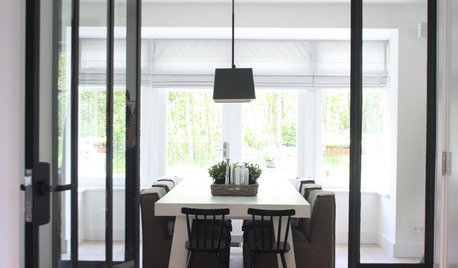
HOUZZ TOURSMy Houzz: Contemporary Country Netherlands Home
Charming country style and abundantly comfortable furniture make an open-layout home cozy and warm for a Dutch family of five
Full Story



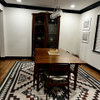
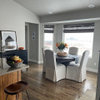

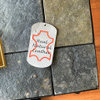
nic76Original Author
Related Discussions
Family room furniture layout
Q
Family Room Furniture Layout Dilemma - Advice Needed!
Q
Family room furniture layout
Q
Family Room Furniture Layout HELP!
Q