Plaster walls in old bungalow—can large holes be patched?
girl_wonder
5 years ago
Featured Answer
Sort by:Oldest
Comments (26)
girl_wonder
5 years agoRelated Discussions
Opinions please on mysterious hole/patch (pic heavy!)
Comments (26)Hi all, I first want to thank you all so much for your comments and observations. The insight and knowledge on the GardenWeb forums is tremendous and I learn so much. Before I forget, Paul (paul4x4), you commented on the size of the bricks in the living room fireplace. I don't have any idea if the fireplace or chimney was altered. I do know that my chimney guy said that the fireplace/chimney is not large enough to be safe for wood burning--and that it is unlined, so that we should not burn wood in it without having a liner put it. Something about the fact that burning wood would send flames too high into that chimney. I have an update to respond to tzmaryg's comments about what's behind the radiator. Due to a leak in another part of the hot water heating system, the system had to be drained and I took the opportunity to have the plumbers also disconnect the radiator and move it out so I could get behind there. First, there was a plywood-like panel covered with the light color wallpaper that I had removed from the rest of the wall. This panel was just nailed into the white wood of the mantle surround on one side with small nails, so I took those out and pulled the panel away. Here are photos of what I found behind it: Long view--see that dark round-ish patch in the center of the peeling wallpaper? That's a 5" hole going into the chimney!: Close up of hole: Looking through the hole into the chimney: Needless to say, seeing an empty hole going into the chimney sort of freaked me out--even if it has been there for quite a number of years. This chimney takes the gases from the boiler. I had the chimney guy out today to seal it up. If it was a stovepipe for smoke going into the chimney, is it weird that the wallpaper looks like it would have been tucked up right against the pipe at the time? In the close up pic, you can see how the wallpaper goes right up to the edge of the hole. tzmaryg, I was *so* hoping to see some decorative tile behind the plywood panel. :-) Thanks again to all for your input!...See MoreTips for repairing your old plaster walls?
Comments (5)"Is the plaster that I have purchased the same as Easysand?" Easysand and Durabond are USG products. They are setting type joint compound, supplied as a powder and mixed with water. There are some other brands of setting compound out there. The problem with 'patching plaster' (even the USG stuff( is that the final coat is rarely just plaster, but a mixture of plaster and lime putty. Plaster sets way to fast (even with a lot of retarder) and straight lime putty sets way to slow (months). The mixture of the two provides a surface that sets in a few hour and then continues to harden for weeks. Durabond and Easysand both harden by the same chemical reactions as plaster, and not by drying out like premixed drywall mud. If you do not have much experience with plaster repair, stick with Easysand. Mix it about as thick as peanut butter (no limps please) and then apply with either a drywall knife for small repairs, or a plasterer's trowel for large areas (youre areas are small). Do not try to achieve a perfect finish on the first coat, but try to not leave excess material. The second coat will be easier to smooth since it will be thinner. Easysand can be scraped with a drywall knife after it hardens to remove any lines or other marks sticking out, and then another layer applied. You do not need to wait for Easysand to dry before recoating, just harden. Durabond is as hard as real lime putty plaster and very difficult to sand. Sanding also removes the smoothness from tooling with steel....See MoreWhat would you do? Plastic tile on old plaster walls
Comments (18)I had the same plastic tile in a rental! After I took it off, it took about a gallon of joint compound to level the walls, and even then...those were my newbie days. So dumb I used ready patch instead of mixing up some good stuff that I could breathe while using. The house had been moved three blocks in the 50's and the walls were really off, above and beyond anything my simple patching could do, so I added textured wallpaper in a nod to the lincrusta/analgypta style (except it was the 12.50/roll stuff from HD because my landlord was thrifty-minded): Wish I had a picture without the sagging oak leaves and with the chair rail we eventually added. We enjoyed that bathroom for a good three years until we finally bought our own fixer. And I was glad for the practice on that place; gad what a newbie I was (and I'll be saying the same thing of myself now in 5 years). but at least thanks to casey, worthy, brickeyee, and macv, I use the right stuff on plaster now (bonding agent, durabond, and sometimes easysand, depending on the situation). Anyway the lincrusta look worked very well for us. We painted it with BM blue lapis, then bought the bottom of the color strip (darkest, I think it was simply called Navy or Blue), mixed 50/50 with glaze, and rolled on, then wiped off with paper towels until we had the tone-on tone look we were going for. Man I loved those walls, and got lots of compliments. They were inspired by the bar in the the British show As Time Goes By, if you ever saw that one. Except those were a brownish red instead of blue....See MoreRepairing a hole in old plaster wall (1940's house)
Comments (11)Hi, I've patched just a few plaster walls. My goal was to cover the hole and make it look good. 3x7 is a small patch. This is how I would do it. Cut a piece of sheetrock 5x9 (thickness isn't important). Score the back of the 9x5 piece 1 inch all around then break the 1 inch piece off the back then peel the 1 inch piece off the front paper. You should now have a piece that is 3x7 on the back and 9x5 on the front. Fit the patch to the hole . It may take some scraping you don't want it too tight. Spread some mud on the edge of the hole and patch and the paper on the patch. Set it in the hole a use a 4 inch blade to set the patch. Let it dry. Most times the patch will be a little lower than the original surface let the patch dry finish as needed. Good Luck Woodbutcher...See MoreSina Sadeddin Architectural Design
5 years agogirl_wonder thanked Sina Sadeddin Architectural Designgirl_wonder
5 years agogirl_wonder
5 years agogirl_wonder
5 years agodsgts
5 years agolast modified: 5 years agotatts
5 years agowishiwereintheup
5 years agolast modified: 5 years agogirl_wonder
5 years agolast modified: 5 years agogirl_wonder
5 years agogirl_wonder
5 years agogirl_wonder
5 years ago
Related Stories
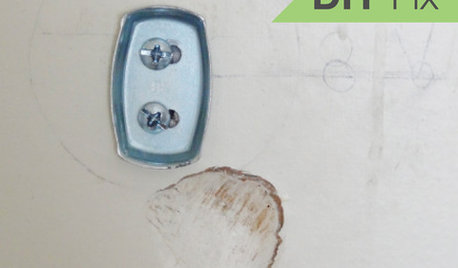
HOUSEKEEPINGQuick Fix: How to Patch a Drywall Hole
Dents and dings disappear, leaving your walls looking brand new, with this fix that even a novice can do
Full Story
MODERN HOMESHouzz Tour: 800-Year-Old Walls, Modern Interiors in Provence
Old architecture and new additions mix beautifully in a luxurious renovated vacation home
Full Story
REMODELING GUIDES11 Reasons to Love Wall-to-Wall Carpeting Again
Is it time to kick the hard stuff? Your feet, wallet and downstairs neighbors may be nodding
Full Story
DECORATING GUIDESFrom the Pros: How to Paint Interior Walls
A slapdash approach can lower a room's entire look, so open your eyes to this wise advice before you open a single paint can
Full Story
REMODELING GUIDESPocket Doors and Sliding Walls for a More Flexible Space
Large sliding doors allow you to divide open areas or close off rooms when you want to block sound, hide a mess or create privacy
Full Story
KITCHEN STORAGENew This Week: 3 Kitchens With Hardworking Storage Walls
Push storage components to the wall to free up space for a large island with a big work surface
Full Story
REMODELING GUIDESOne Guy Found a $175,000 Comic in His Wall. What Has Your Home Hidden?
Have you found a treasure, large or small, when remodeling your house? We want to see it!
Full Story
COLORWhy You Should Paint Your Walls More Than One Color
Using multiple colors can define zones, highlight features or just add that special something
Full Story
WHITEWhat to Know Before You Paint Your Walls White
A coat of white paint can do wonders in one room and wreak havoc in another. Here are tips for using the popular hue
Full Story
LIFEThe Polite House: How Can I Kindly Get Party Guests to Use Coasters?
Here’s how to handle the age-old entertaining conundrum to protect your furniture — and friendships
Full Story


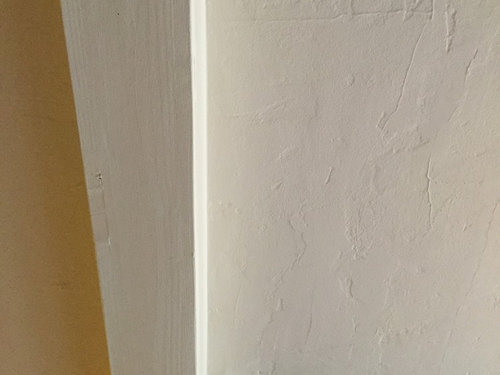
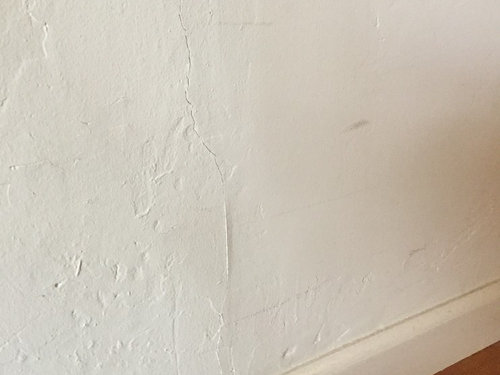
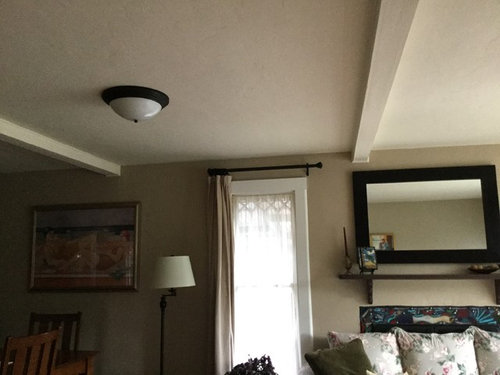

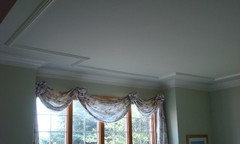
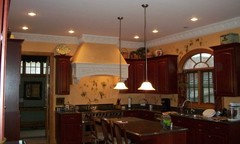
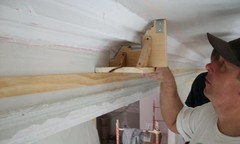
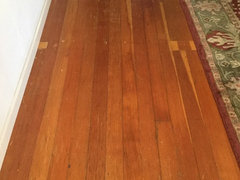
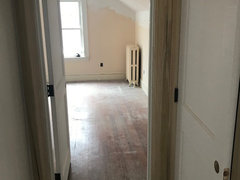



emho23