need ideas for this space
User
5 years ago
last modified: 5 years ago
Featured Answer
Sort by:Oldest
Comments (39)
User
5 years agojmm1837
5 years agoRelated Discussions
Need Ideas for this space
Comments (1)Yvette, to start you need a larger piece of furniture under your TV. This would complement your existing decor and is light enough not to compete with your fireplace. You could hang the existing metal scroll over the fireplace. More pics of the space are needed for advice....See MoreNeed ideas for a space
Comments (2)Here are some sitting areas if you're actually not intending to use the room for dining. What do mean by "staples?" If you plan to watch TV:...See MoreNeed ideas for this space
Comments (3)Maybe something from Ikea that you could use baskets for storage and then open shelves for photos? I'm a big fan of Ikea for short term, inexpensive furniture. Hallax? If that is the right name. I also used Billys for storage in my cramped laundry room; one with a full door and one with open shelves....See Moreneed ideas for this space!
Comments (8)Could you move the sectional up toward the fireplace just enough so it clears the bay window. By doing that, does the pink rug fit in the bay area? Consider putting cabinets under the windows. They would hold a lot of toys, games, trucks, dolls....See MorePatricia Colwell Consulting
5 years agosheepla
5 years agoKristin S
5 years agoremodeling1840
5 years agoBri Bosh
5 years agoUser
5 years agolast modified: 5 years agoKristin S
5 years agoUser
5 years agolast modified: 5 years agoMark Bischak, Architect
5 years agojmm1837
5 years agoUser
5 years agolast modified: 5 years agoVirgil Carter Fine Art
5 years agocpartist
5 years agoUser
5 years agoUser
5 years agoBri Bosh
5 years agoPatricia Colwell Consulting
5 years agoJ Williams
5 years agoJ Williams
5 years agolyfia
5 years agolast modified: 5 years agoUser
5 years agoUser
5 years agoclt3
5 years agoksc36
5 years agoUser
5 years agoUser
5 years agolyfia
5 years agoKristin S
5 years agolast modified: 5 years agoVirgil Carter Fine Art
5 years agocpartist
5 years agochicagoans
5 years agojmm1837
5 years agoUser
5 years agozibbe
5 years agoVirgil Carter Fine Art
5 years agolast modified: 5 years agoUser
5 years ago
Related Stories
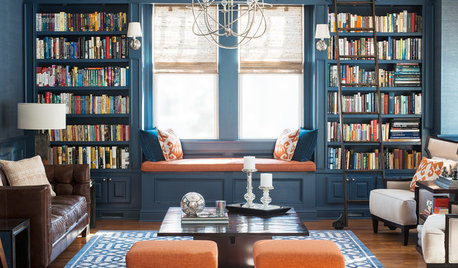
DENS AND LIBRARIES20 Book Lover’s Spaces That Will Make You Want to Read
Borrow these ideas from spaces designed around a love of books
Full Story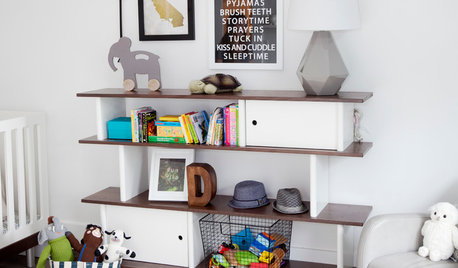
KIDS’ SPACES15 Tips for Small-Space Living With Baby
Keep your wee one's stuff under control and your nerves unfrazzled with these space-saving storage and baby-gear ideas
Full Story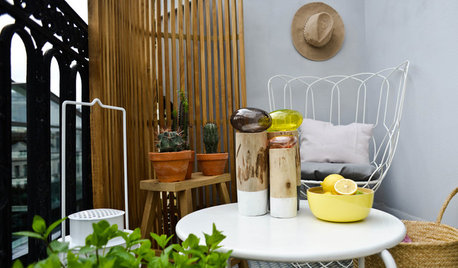
URBAN GARDENS9 Ideas for Styling a Pocket of Outdoor Space
Want to enjoy your outside space this summer without a long-term investment? Check out these nifty, flexible outdoor decorating ideas
Full Story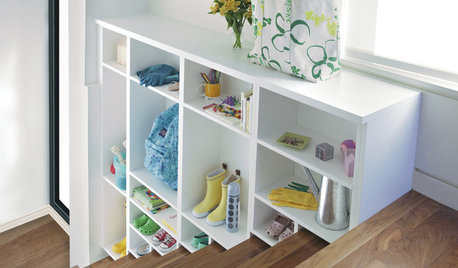
STORAGE10 Ways to Get More Storage Out of Your Space
Just when you think you can’t possibly fit all your stuff, these storage ideas come to the rescue
Full Story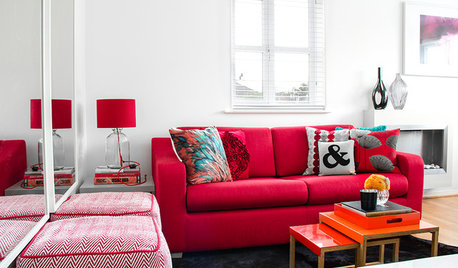
LIVING ROOMSRoom of the Day: Red, White and Bright in a Fun, Multifunctional Space
Clever design ideas and bold color turn a compact living area into a stylish place for work, rest and play
Full Story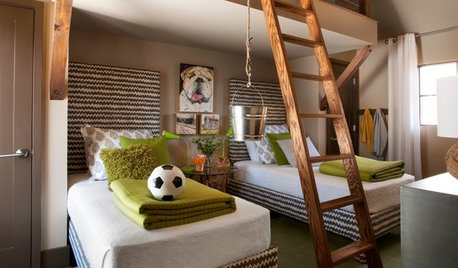
KIDS’ SPACESPhotos of 2013: The Most Popular Kids’ Spaces
Built-in bunk beds, cool colors and other smart design elements offer ideas for kids’ bedrooms, nurseries and playrooms everywhere
Full Story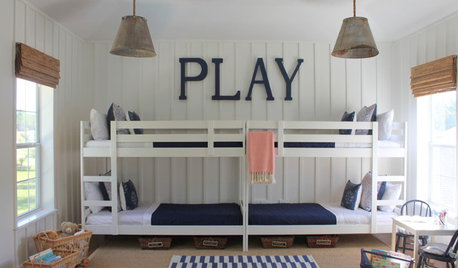
KIDS’ SPACESBeat the Midsummer Blahs — 10 Ways to Recharge a Kids' Space
Overcome boredom and encourage a fresh wave of creativity and fun among young ones with these energizing ideas
Full Story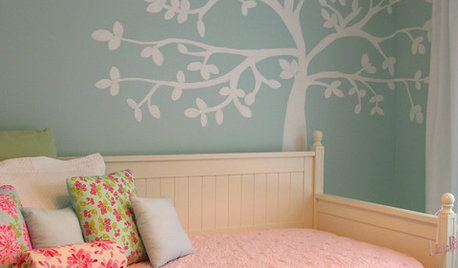
BEDROOMSKids' Spaces: From Nursery to Toddler's Room
13 Fun Design Ideas to Consider While You're Moving Out the Crib
Full Story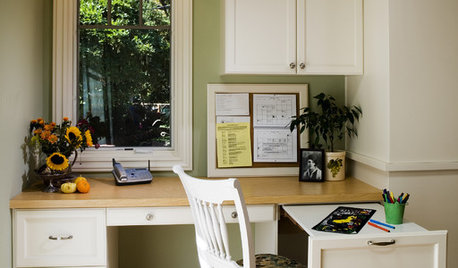
HOME OFFICESSpace-Saving Tips for Your Small Home Office
When your workspace is tight, make the most of it with these ideas
Full Story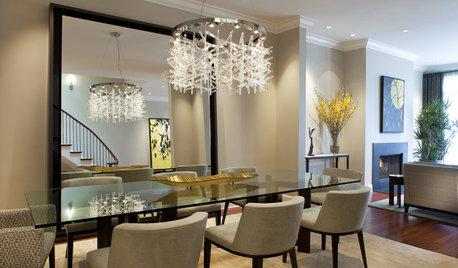
SMALL SPACESSmall-Space Secret: A Great Big Mirror
An oversized mirror makes a small room feel much larger. Get ideas from these 8 shining examples
Full Story





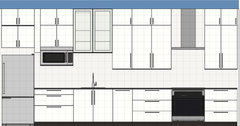



Mark Bischak, Architect