kitchen project reveal
User
5 years ago
last modified: 5 years ago
Featured Answer
Sort by:Oldest
Comments (73)
Related Discussions
kitchen reveal almost completed not staged kitchen-need tile help
Comments (96)This is my FAVORITE FAVORITE GW kitchen. It has soul and personality. I look at your pictures and just want to wander in there and linger, feeling the coziness and healing properties of that welcoming and nurturing space. It feels like a li'l ol' soft grandma with arms outstretched waiting to hug me. It does NOT remind me of so many cold, hard casket like fancy kitchens in the pictures. This one has a warm heartbeat throughout. Fantastic job, and I'm sure with the elbow grease/blood/sweat/tears you put into her you'll love her all the more over the years!!...See Morekitchen reveal - completed staged kitchen - photo heavy
Comments (102)Sorry! It didn't send me any notice that the kitchen had been commented on so I didn't see the questions until I went to show someone the pics of my kitchen! Hopefully these answers aren't too late to help. Carynia, after much agita, I went with Antique white by polyblend (at home depot). I have it listed in the below posting. I see there that I made the comment that I could've went darker on the grout, however, I barely even remember that sentiment, so the color is just fine. http://ths.gardenweb.com/discussions/2439662/kitchen-reveal-almost-completed-not-staged-kitchen-need-tile-help AvatarWalt, I would totally put in that linoleum! There are so many benefits to linoleum that I'm sure you already know. If the wood floor had been in terrible shape, that would've been my first choice, especially since it would be appropriate for the age of the house. bobcatralph, that magazine was "IT". After looking for over a year for inspiration I had at least a hundred magazines and books (that I just gave away). So many were beautiful, but I just kept coming back to that magazine. I could choose between any Sherwin Williams paint color that I wanted for the cabinets, and in the end I tried to get the one that would be closest to that magazine (taking into consideration the lighting in my kitchen). I'm pretty sure I'll always keep that magazine (and a few others that gave me great ideas). Ps... another favorite color that I almost went with was Aleutian.... once I decided against white, it was very hard to choose between the two, but I'm sure I couldn't be happier than I am with the color I chose. Thank you everyone for your kind words!...See MoreFinished kitchen reveal (after 40+ years with the same kitchen)
Comments (66)@nosoccermom - good questions! :) I really love my kitchen. Both the function and aesthetics of it. I must have spent a gazillion hours researching, looking at options, reading, etc. And in the end, I am very happy with my choices. But, there are a few things I would do differently: 1. Prep/bar sink - I would skip it if I were to do things over. I hardly ever use it. I drank the "Gardenweb Kool-aid" regarding prep sinks and should have known it wouldn't be that useful for me. That said, I do like how it looks, and it makes a handy "hiding" place for things on the counter. ;) 2. Ventilation - we have a challenging configuring that was better suited to a downdraft unit. But I love the look of the overhead hood, so went for it. It's not terrible, but I am sure it would function better with a downdraft. I would probably still have the hood facade, but then have a DD for actual ventilation. Favorite things: 1. My appliances (hopefully I won't jinx myself by saying this!). They've all performed beautifully. Love my microwave drawer - so much easier and more functional. French door fridge is great (adore the filtered water dispenser inside); and my induction cooktop and ovens have been wonderful. I got brave enough to try the self-clean function on my ovens not long ago, and it worked great. 2. My backsplash. Makes me happy to look at it. Even though it was a splurge, it was totally worth it. 3. Drawers! Love, love them - especially the ones for pots/pans, bowls, serving dishes and baking supplies. 4. And, similarly - drawer inserts/dividers for spices, knives, utensils, etc. Love having a place for everything! Hope that helps! Let me know if you have any questions......See MoreAny farmhouse sink owners NOT have a forward projection/reveal?
Comments (3)Esthetics are personal, but in order to install flush, you might have to have room front to back and a flat front. I have two apron front sinks and one might be ok that way. The sides are too rounded on the other one. For me the biggest advantage to an apron front is that it does stick out providing better ergonomics. My favorite of the two sinks has a front that is only 1 inch thick....See MoreUser
5 years agocat_mom
5 years agoVirginia Vidoni
5 years agoShadyWillowFarm
5 years agoUser
5 years agoUser
5 years agolast modified: 5 years agoUser
5 years agolast modified: 5 years agoUser
5 years agolast modified: 5 years agoUser
5 years agoscottie mom
5 years agoUser
5 years agolast modified: 5 years agoUser
5 years agolast modified: 5 years ago2ManyDiversions
5 years agoHU-582526304
5 years agoNYCish
5 years agoFelipe Augusto
5 years agoUser
5 years agolast modified: 5 years agoUser
5 years agoUser
5 years agolast modified: 5 years agoFelipe Augusto
5 years agoUser
5 years agolast modified: 5 years agoUser
5 years agolast modified: 5 years agoJoanne Scafidi Berthiaume
4 years ago
Related Stories

INSIDE HOUZZA New Houzz Survey Reveals What You Really Want in Your Kitchen
Discover what Houzzers are planning for their new kitchens and which features are falling off the design radar
Full Story
BEFORE AND AFTERSKitchen of the Week: Bungalow Kitchen’s Historic Charm Preserved
A new design adds function and modern conveniences and fits right in with the home’s period style
Full Story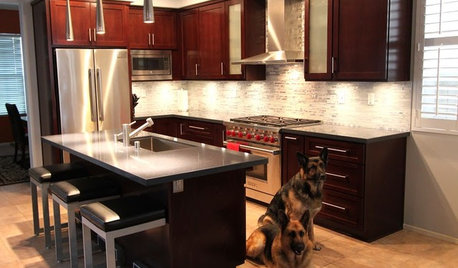
BEFORE AND AFTERSReader Project: California Kitchen Joins the Dark Side
Dark cabinets and countertops replace peeling and cracking all-white versions in this sleek update
Full Story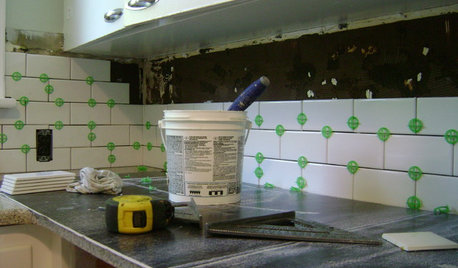
MOST POPULAR19 Kitchen Projects Every Homeowner Should Know About
Could your kitchen use a new sink, a backsplash, updated hardware, better organization, a good cleaning? Here's how to get started
Full Story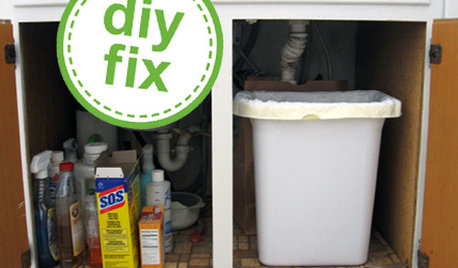
KITCHEN DESIGNQuick Project: Brighten the Space Under Your Kitchen Sink
Give yourself a lift with a refreshed place for your kitchen cleaning supplies
Full Story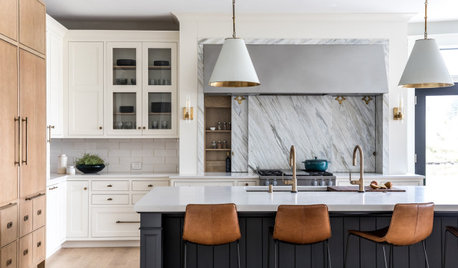
WORKING WITH PROSHow a Kitchen Designer Can Be the Key to a Smooth Remodel
Find out 6 ways a kitchen designer can keep your renovation on track and on budget
Full Story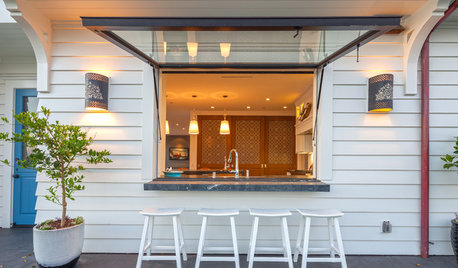
GREAT HOME PROJECTSGreat Home Project: Pass-Through Kitchen Window
Love indoor-outdoor living? See 5 windows that make serving drinks, snacks and meals alfresco a breeze
Full Story
KITCHEN DESIGNKitchen Remodel Costs: 3 Budgets, 3 Kitchens
What you can expect from a kitchen remodel with a budget from $20,000 to $100,000
Full Story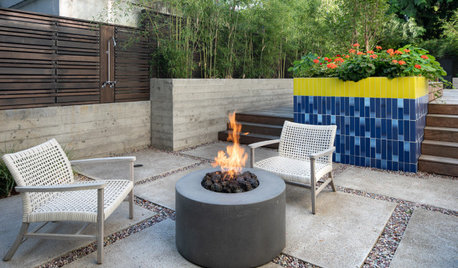
LANDSCAPE DESIGNPatio of the Week: Kitchen’s Cheerful Palette Goes Outside
An architect blends indoors and out in a yard with Scandinavian and Japanese influences and a multitiered design
Full Story
INSIDE HOUZZTop Kitchen and Cabinet Styles in Kitchen Remodels
Transitional is the No. 1 kitchen style and Shaker leads for cabinets, the 2019 U.S. Houzz Kitchen Trends Study finds
Full Story



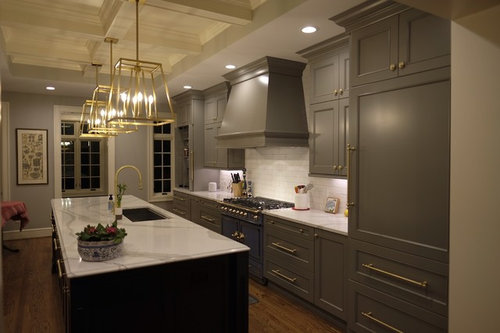

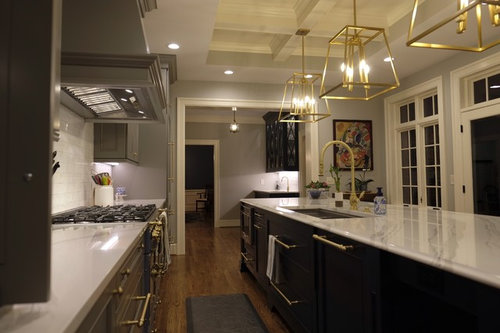



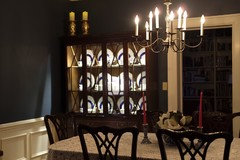


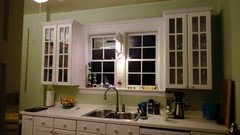
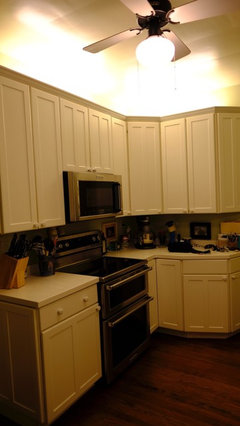



kayleesmimi