Ideas for Wall opening next to Arch Wall Opening
moneymm
5 years ago
Featured Answer
Sort by:Oldest
Comments (28)
Rawketgrl
5 years agorantontoo
5 years agolast modified: 5 years agoRelated Discussions
I have a weird seam opening in my wall next to weight rack
Comments (1)Mobile homes are not built to stick house standards. No way can they handle that amount of concentrated weight. You need a slab foundation to place that stack on. Like build a shed on a slab....See MoreTell me what we should do with this wall space! I am open to all ideas
Comments (1)To start I need to see all four walls of the space and why is the furniture not facing the FP. IMO if there is a TV in the space I would remove all the shelving form the left side get a nice low cabinet and mount the TV above the cabinet so the TV and the FP can share the focal point....See MoreShould we keep or remove the pony wall with arched opening?
Comments (3)Personally I would keep it. It is attractive, and I dislike my kitchen open to living and dining rooms. Kitchens create a mess when you are cooking, and guests, shouldnt have to look at it, unless of course, they are in the kitchen helping, but, its not a great look, when having a nice dinner in the dining room....See MoreNeed ideas for a open wall.
Comments (0)We had to fix a heating issue but the wall where the vent had to be ran goes straight up threw where the old owners built a breakfast counter of sorts. We are closing in the kitchen side but the dining room side is open and framed ,the issue is we venetian plastered the walls a year ago and now I'm stuck. Any ideas? I'm adding a picture....See MoreR.D. London Studios
5 years agoPatricia Colwell Consulting
5 years agomoneymm
5 years agomoneymm
5 years agomoneymm
5 years agokim k
5 years agotfitz1006
5 years agoNidnay
5 years agomoneymm
5 years agodecoenthusiaste
5 years agobbtrix
5 years agomoneymm
5 years agoPatricia Colwell Consulting
5 years agomoneymm
5 years agoRL Relocation LLC
5 years agomoneymm
5 years agomoneymm
5 years agoDebbi Washburn
5 years agomoneymm
5 years agoBev Lambert
5 years agoR.D. London Studios
5 years agoRL Relocation LLC
5 years agobiondanonima (Zone 7a Hudson Valley)
5 years agoRL Relocation LLC
5 years agoRL Relocation LLC
5 years ago
Related Stories

REMODELING GUIDESTearing Down a Wall? 6 Ways to Treat the Opening
Whether you want a focal point or an invisible transition, these ideas will help your wall opening look great
Full Story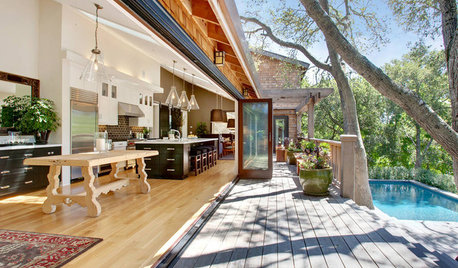
WINDOWSOpen Walls Widen Home Possibilities
Doing away with the boundary between indoor and outdoor living, open walls add space, light and drama to a home
Full Story
KITCHEN DESIGNKitchen of the Week: A Wall Comes Down and This Kitchen Opens Up
A bump-out and a reconfigured layout create room for a large island, a walk-in pantry and a sun-filled breakfast area
Full Story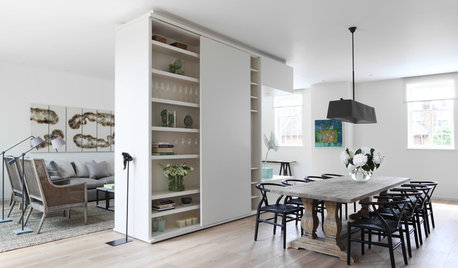
REMODELING GUIDESHow to Divide an Open-Plan Space With a Half Wall
Want to separate areas without losing the expansive feel? Pony walls can help make an open floor plan work
Full Story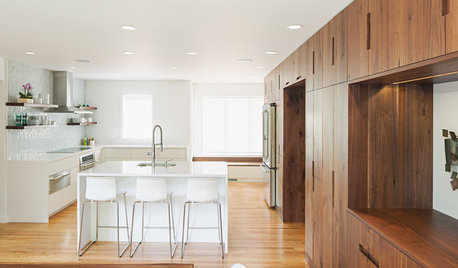
INSIDE HOUZZInside Houzz: A Walnut Wall of Storage Opens Up a Kitchen
A 30-foot wall of storage frees up cooking areas and counters for food prep and entertaining
Full Story
REMODELING GUIDES11 Reasons to Love Wall-to-Wall Carpeting Again
Is it time to kick the hard stuff? Your feet, wallet and downstairs neighbors may be nodding
Full Story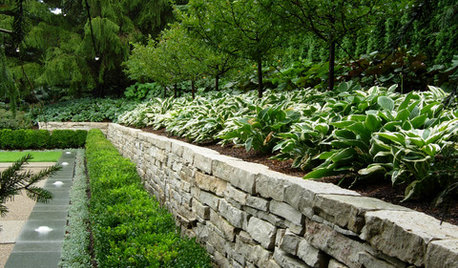
LANDSCAPE DESIGNGarden Walls: Dry-Stacked Stone Walls Keep Their Place in the Garden
See an ancient building technique that’s held stone walls together without mortar for centuries
Full Story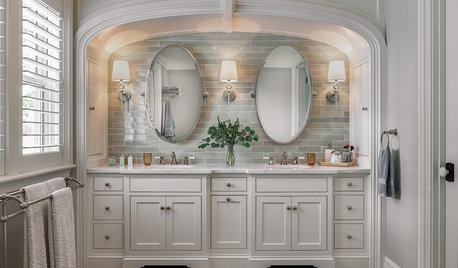
BATHROOM DESIGNNew This Week: 5 Vanity Walls With Fresh Design Ideas
Wall treatments, custom millwork, fancy mirrors and more can elevate your vanity area
Full Story
WALL TREATMENTSExpert Opinion: What’s Next for the Feature Wall?
Designers look beyond painted accent walls to wallpaper, layered artwork, paneling and more
Full Story



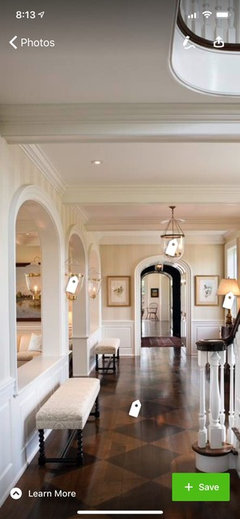
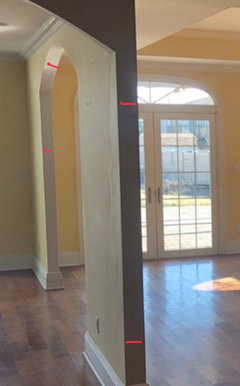


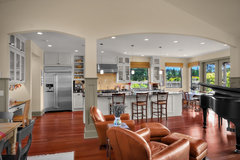


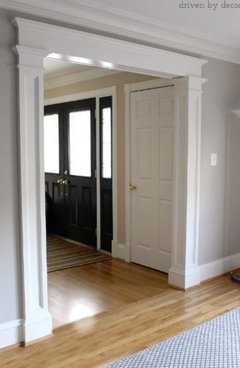

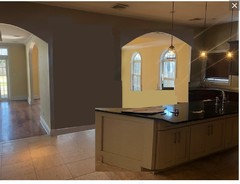
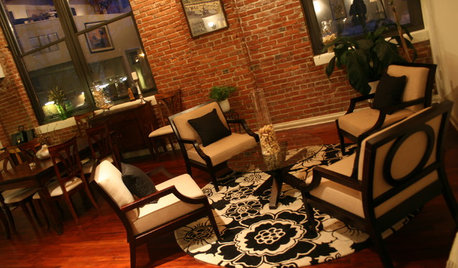


bbtrix