Board and batten spacing...
Matt
5 years ago
Related Stories
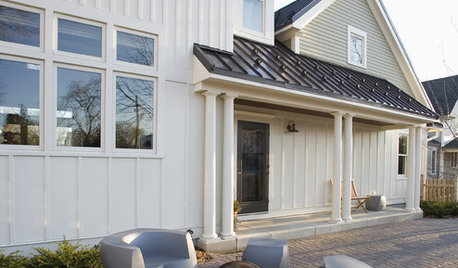
REMODELING GUIDESRenovation Detail: Board and Batten Siding
Classic board and batten siding adds timeless appeal to traditional homes, modern structures and every style in between
Full Story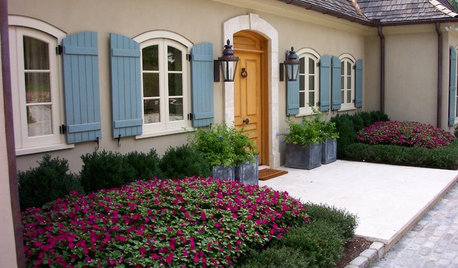
WINDOWSBoard and Batten Shutters Offer Pretty Protection
If you're looking for a traditional window dressing that's decorative and practical, board and batten shutters are flat-out appealing
Full Story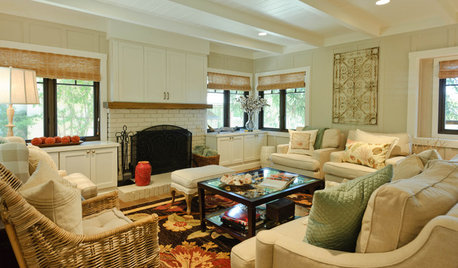
HOUZZ TOURSHouzz Tour: Elegant Carmel Beach Bungalow
Contemporary art and a sandy beige palette give this classic board and batten beach house in California a subtle coastal flair
Full Story
FEEL-GOOD HOMEHouzz Tour: 'Pirate House' Lures With Surprises
Batten down the hatches for a wild ride in Minnesota, from a lofty crow's nest to a twisty, tubular slide to a secret passageway and more
Full Story
DECORATING GUIDESCornice Boards Strike a Strong Top Note
Structured and sturdy yet just as elegant as valances, cornice boards slip neatly into classic, eclectic and modern spaces
Full Story
MORE ROOMSIron It Out! Storage Solutions for the Ironing Board
3 Helpful Tips On How To Make Space for this Household Essential
Full Story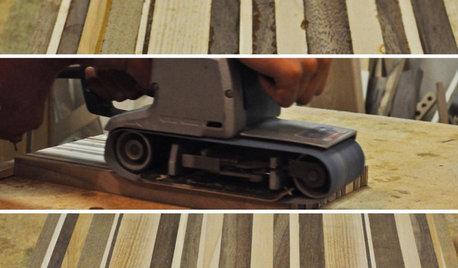
DIY PROJECTSFashion a High-Quality Cutting Board From Scrap Wood
Waste not, want not. This DIY project saves scraps from the landfill, hones your woodworking skills and produces a gorgeous kitchen piece
Full Story
DECORATING GUIDESWhat Does Your Inspiration Board Say About You?
Scraps pinned on a mood board may provide clues to your personality. See what your board reveals
Full Story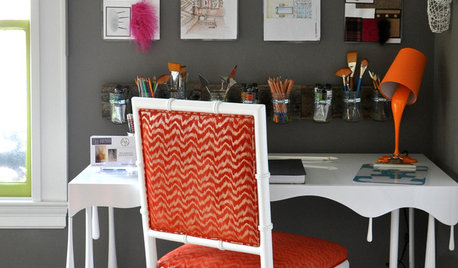
STUDIOS AND WORKSHOPS12 Ways to Make That Inspiration Board Truly Inspiring
Is a plain corkboard stopping up your creative flow? Stir the imagination with these creative ideas for pin boards and more
Full Story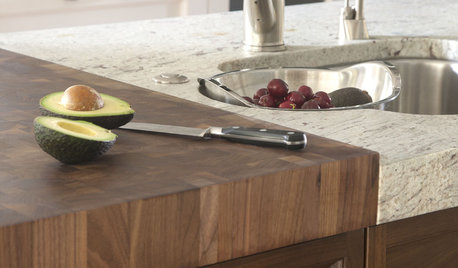
KITCHEN DESIGNKitchen Counters: Try an Integrated Cutting Board for Easy Food Prep
Keep knife marks in their place and make dicing and slicing more convenient with an integrated butcher block or cutting board
Full StorySponsored
Central Ohio's Trusted Home Remodeler Specializing in Kitchens & Baths






MattOriginal Author
ci_lantro
Related Discussions
Hatfield board shingles or board and batten
Q
Board and batten - Hardie Board or Maibec prefinished cedar??
Q
Board & Batten Siding - 16" vs. 24" Spacing
Q
Lap Siding and Board/Batten reveal
Q
MattOriginal Author
MattOriginal Author
MattOriginal Author