Reqauesting Feedback on Kitchen Design
HU-914370505
5 years ago
last modified: 5 years ago
Featured Answer
Sort by:Oldest
Comments (32)
Related Discussions
kitchen designers, feedback please. new build kitchen layout
Comments (38)Mama goose, I like many of the ideas for the upper cabinets. Thank you. I have gone back and forth on one island or two, but having the eat in bar separate from the work-island is a huge plus for how involved the kids are with cooking and prep. Not a huge fan of having the dining table out in the middle. I don’t think the distance from dining area to clean up station will be a problem. As for bedrooms, the plan doesn’t reflect all details. We do plan for the secondary bedrooms to be shared for two kids each. We have future expansion in mind with the stairs to upstairs for additional two bedrooms. Currently, the kids are younger and prefer for them to be downstairs. Thx everyone for feedback and ideas. Enjoy the holiday weekend....See MoreKitchen Design - Looking for Feedback
Comments (5)Yes I would also like prepping on the island. That is usually what I do in my kitchen with my sink behind my island. I do use the space between the sink and stove as well. However, in both scenarios, the DW is still in the prep/cook zone. But like I said before, it is only recommended to avoid that whenever possible. Main reason for me is so the cook does not have to get out of the way whenever someone needs to get into the dw. No biggie if you usually have the dw emptied before you start cooking. I admit, I am not that organized. Seems there is going to be something someone just has to have in the dw when I cooking. I think you should ask your kd about the actual isle space. I do not believe you have 36” isles. You have several inches less. Sounds like you have gotten used to tight spaces though. Isles should be measured from the countertop overhangs. The counters are usually about 1.5” or 1.75” past the cabinet. I have pre-fab countertops and they are 25 3/4”. Also, if your dw has a handle, that usually sticks out even more then the countertops as shown in your drawing. I just measured mine and it sticks out exactly 4” from the sink cabinet front. So maybe look at buying a hidden or handleless dw. Not sure what they are called. Did you ask your kd about the french door fridge not opening fully next to the wall? Yes the 5” spacer will allow you to open it 90*. You will need to pull it out passed the cabinets and then spin it away from the wall in order to get the crisper bins out. But cleaning the bins is not something you do everyday, so maybe that won’t bother you. Just make sure you protect the wood floor when pull out the fridge. Ask me how I know! I have scratches and dented in wood to remind me daily. 😖...See MoreHelp! Kitchen Remodel Design Feedback!
Comments (15)I like the fridge location. Keeping it on that side makes it much more convenient for anyone entering from the living areas (dark blue lines), and allows a separate clean-up zone (light blue oval). If dishes are kept in the drawers on the island, across from the DW, helpers can load or unload the DW, or gather dishes to set the table, without entering the prep and cooking zones. I don't think there's a problem with the flow between the fridge, sink, and range. I see the point about reversing the swing on the PR door, but that seems a little awkward. I can't read all the notations on the cabinets, but I'd suggest using as many drawer bases as possible. rather than roll-outs; with drawers you don't have to first open a door, then pull-out the shelf....See Morekitchen design feedback
Comments (6)Trying to figure out how far to move the wall between the kitchen and the dining room - which is opening up except 36" on either side. Orig balance is 11 ft to Kitchen, 12 to DR, will be at least a change of a foot to Kitchen, but have considered up to 2 1/2-3 ft more in Kitchen. KD is against that, recommending the two be about the same size, designer friend says more to the kitchen, it's where everyone will want to be and the DR is open to it anyway. ?? And should I have seating on the short end of the island? 4 of us in the family but I don't see more than 2 eating at the island at a time. I'm paralyzed!...See MoreHU-914370505
5 years agoHU-914370505
5 years agolast modified: 5 years agoHU-914370505
5 years agoHU-914370505
5 years agoHU-914370505
5 years agolast modified: 5 years agoHU-914370505
5 years agoHU-914370505
5 years agoBuehl
5 years agolast modified: 5 years agoBuehl
5 years agoHU-914370505
5 years agolast modified: 5 years agorantontoo
5 years agoBuehl
5 years agolast modified: 5 years agoBuehl
5 years agoHU-914370505
5 years agoHU-914370505
5 years agolast modified: 5 years ago
Related Stories

KITCHEN DESIGN11 Must-Haves in a Designer’s Dream Kitchen
Custom cabinets, a slab backsplash, drawer dishwashers — what’s on your wish list?
Full Story
KITCHEN DESIGNHow to Design a Kitchen Island
Size, seating height, all those appliance and storage options ... here's how to clear up the kitchen island confusion
Full Story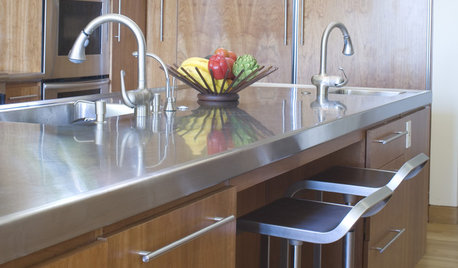
KITCHEN DESIGNDesign an Easy-Clean Kitchen
"You cook and I'll clean" might no longer be a fair trade with these ideas for low-maintenance kitchen countertops, cabinets and floors
Full Story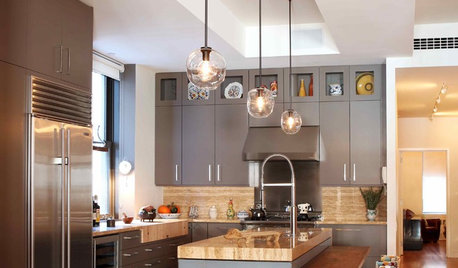
KITCHEN DESIGNMix and Match Kitchen Materials for a Knockout Design
Give your kitchen unexpected flavor by combining wood, stone, glass and more. Here’s how to get the mix right
Full Story
KITCHEN DESIGN12 Designer Details for Your Kitchen Cabinets and Island
Take your kitchen to the next level with these special touches
Full Story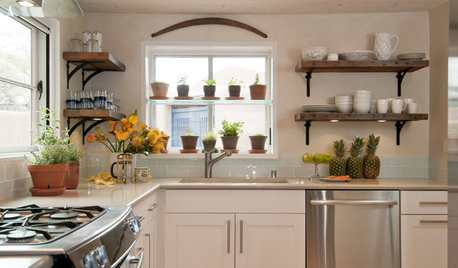
KITCHEN DESIGNHaving a Design Moment: The Kitchen
Take a peek at 11 design opportunities you shouldn't overlook in the kitchen
Full Story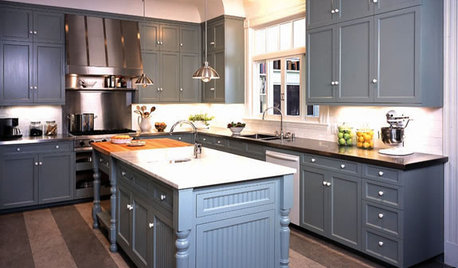
KITCHEN DESIGNHow to Work With a Kitchen Designer
If you're ready to make your dream kitchen a reality, hiring a pro can ease the process. Here are the keys to a successful partnership
Full Story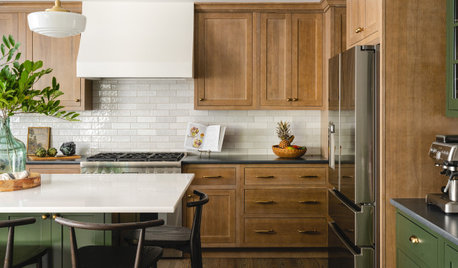
KITCHEN DESIGN7 Essential Features of a Well-Designed Kitchen
Make sure your new kitchen not only looks good but also functions beautifully
Full Story
KITCHEN DESIGN10 Ways to Design a Kitchen for Aging in Place
Design choices that prevent stooping, reaching and falling help keep the space safe and accessible as you get older
Full Story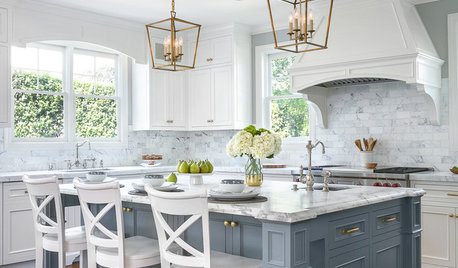
WORKING WITH PROSEverything You Need to Know About Working With a Kitchen Designer
Enlisting an experienced pro can take your kitchen project to the next level. Here’s how to make the most of it
Full StorySponsored
Your Custom Bath Designers & Remodelers in Columbus I 10X Best Houzz



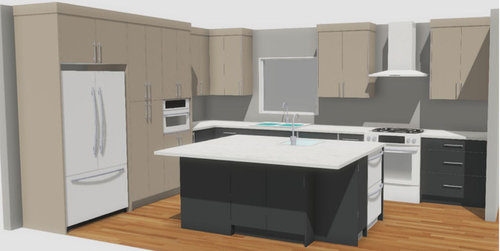







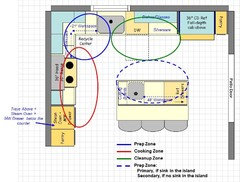



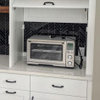

rantontoo