How would you configure this bathroom?
User
5 years ago
last modified: 5 years ago
Featured Answer
Sort by:Oldest
Comments (31)
my_four_sons
5 years agoUser
5 years agoRelated Discussions
How would you redesign this bathroom?
Comments (1)I’d hire a better and more creative designer than one who has to crowd source their ideas because they can’t come up with anything good....See MoreHow would you handle this? Not your kid bathroom practices.
Comments (26)Oly, the first reason I wouldn't discuss with a young boy is because for a lot of boys, having a friend's grandmother discuss his urination habits would be mortifying to a lot of boys.. cutesy discussion or direct, it's just not the place of someone not in his family IMO. Also, it could be something physical that you are not aware of-- one of my nephews had a number of surgeries involving his plumbing and apparatus (trying to foil filters). Not only did that condition affect his aim-- or even ability to aim until after the 3rd or 4th surgery-- but it made him very sensitive to any discussion of anything related to the plumbing/apparatus. His condition, while not "common", wasn't an unusual one. And as Feather notes, it could most definitely be misconstrued-- especially 2nd hand through a child....See MoreHow would you grout this bathroom floor?
Comments (16)I've never understood the concept of using a dirty color grout so the dirt doesn't show. If the grout is dirty it needs to be cleaned, and that is easier seen if the grout if white. Besides, this style of tile is an attempt to duplicate a marble installation. You would never use a contrasting grout on a marble installation....See MoreHow do you like this open concept bathroom (no bathroom-bedroom wall)
Comments (26)I'll be a contrarian. I would never knowingly rent a room with a shared bathroom in the hall. That would be a complete pass - I don't even like having to use a hallway bathroom in a sleeping situation in which I would share with friends and family because if I need to use it in the night I would have to wake up more/get more decently dressed and I hate having to shlep stuff to take a shower or perform normal grooming stuff in a bathroom. I don't have the horror of viewing a toilet from a bedroom that some houzzers seem to have. It certainly wouldn't bother me on a temporary basis. I have a master bath in my home and I can't remember the last time I actually shut the door. I don't have issues with smells or humidity but perhaps that is because my Toto washlet has a built in deodorizer AND I have an excellent Panasonic fan which runs based on ambient humidity levels. I don't generally even have condensation on shower doors or mirrors after exiting let along huge amounts of humidity wafting through my bedroom. The question really is one of economics. There is a cost to installing the bathroom and OP would need to decide whether they would make up the expense by having increased rent and/or renting it out more frequently. Certainly any prospective renter would see a picture and determine whether they wanted the ensuite with a curtain in the room or use of a bathroom in the hall. Also resale value is a red herring. At such point that OP wanted to sell it would be relatively inexpensive to convert the bathroom into a closet if having the ensuite in that room was a negative....See Moremillworkman
5 years agoUser
5 years agoJosie23: Zone 5: WI
5 years agoUser
5 years agomillworkman
5 years agoUser
5 years agoKendrah
5 years agopattyl11
5 years agolast modified: 5 years agojslazart
5 years agomillworkman
5 years agojslazart
5 years agoUser
5 years agopattyl11
5 years agoUser
5 years agoacm
5 years agogtcircus
5 years agomillworkman
5 years agoUser
5 years agojslazart
5 years agoUser
5 years agojslazart
5 years agoUser
5 years agoUser
5 years agogtcircus
5 years agolast modified: 5 years agoAJCN
5 years agoAJCN
5 years agoAJCN
5 years agoAJCN
5 years ago
Related Stories
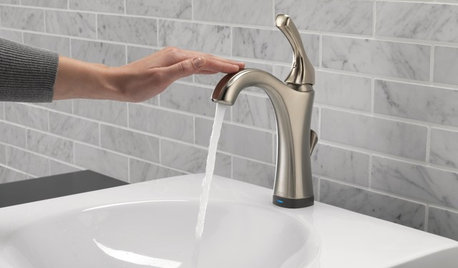
HOME TECHThe Bathroom of the Future: 4 Places for Tech in the Bathroom
Digital shower controls, smart mirrors, high-tech toilets and innovative faucets can add efficiency and convenience
Full Story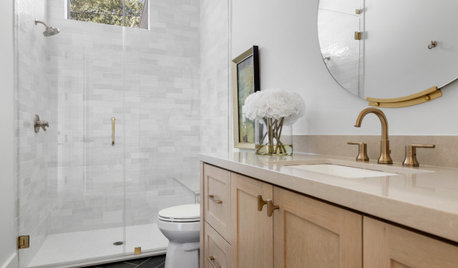
BATHROOM DESIGNNew This Week: 6 Midsize Bathrooms With a Low-Curb Shower
See the features and finishes that bring style and functionality to this popular bathroom configuration
Full Story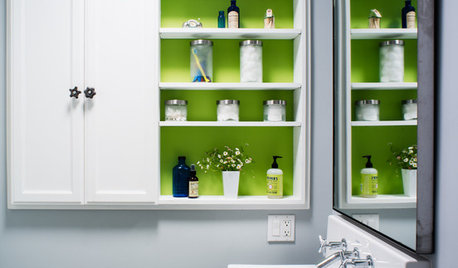
BATHROOM DESIGNRoom of the Day: Kids and Adults Share a Bright 40-Square-Foot Bathroom
Splashes of lime green add a playful touch to this efficient and economical second bath
Full Story
BATHROOM DESIGN12 Designer Tips to Make a Small Bathroom Better
Ensure your small bathroom is comfortable, not cramped, by using every inch wisely
Full Story
REMODELING GUIDESBathroom Remodel Insight: A Houzz Survey Reveals Homeowners’ Plans
Tub or shower? What finish for your fixtures? Find out what bathroom features are popular — and the differences by age group
Full Story
KITCHEN CABINETS9 Ways to Configure Your Cabinets for Comfort
Make your kitchen cabinets a joy to use with these ideas for depth, height and door style — or no door at all
Full Story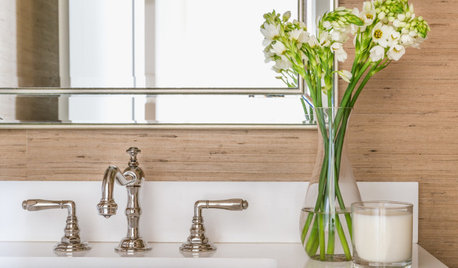
BATHROOM SINKSYour Guide to Buying a Bathroom Faucet
Choose a bathroom faucet that fits your style, pairs with your sink and will perform well over time
Full Story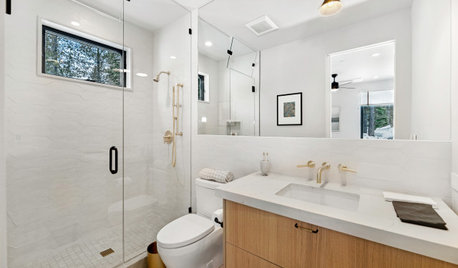
BATHROOM DESIGNKey Measurements to Make the Most of Your Bathroom
Fit everything comfortably in a small or medium-size bath by knowing standard dimensions for fixtures and clearances
Full Story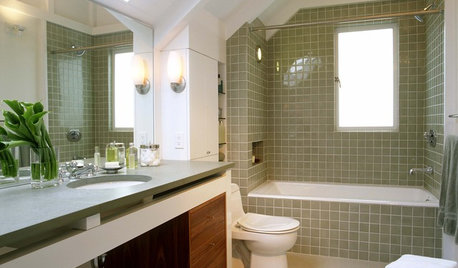
BATHROOM DESIGN12 Things to Consider for Your Bathroom Remodel
Maybe a tub doesn’t float your boat, but having no threshold is a no-brainer. These points to ponder will help you plan
Full Story
BATHROOM WORKBOOKHow to Lay Out a 5-by-8-Foot Bathroom
Not sure where to put the toilet, sink and shower? Look to these bathroom layouts for optimal space planning
Full Story


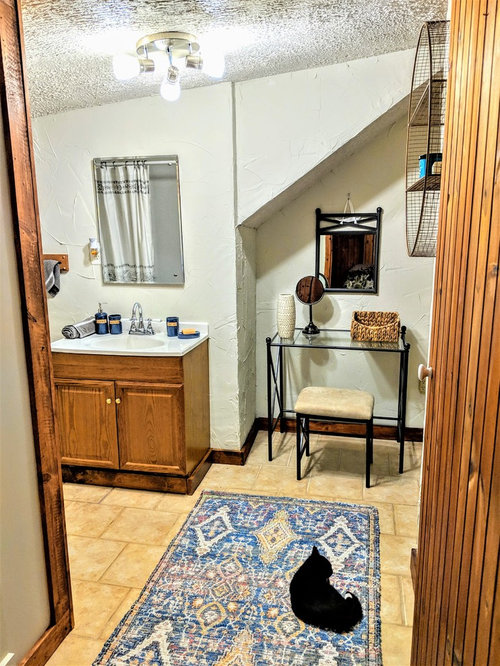
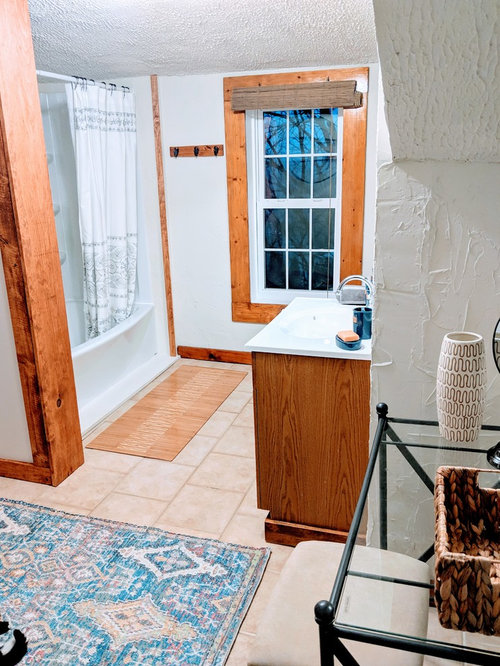

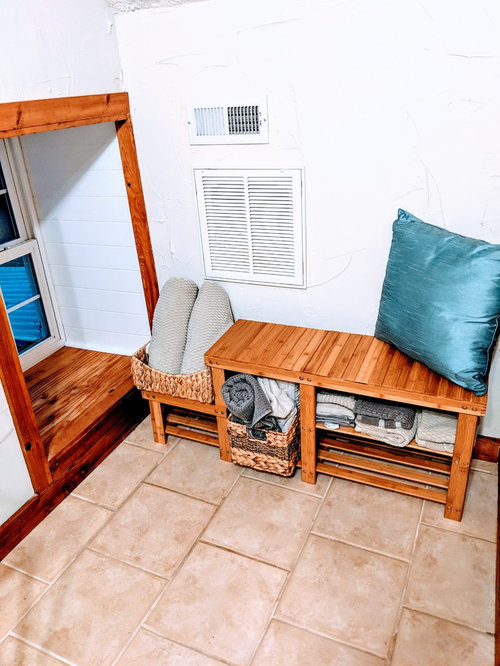
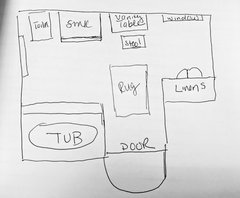
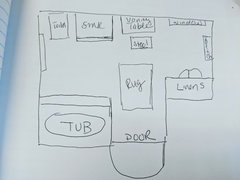
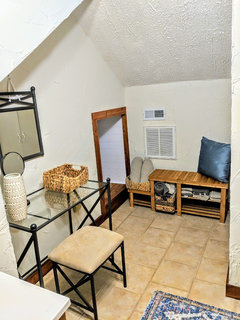
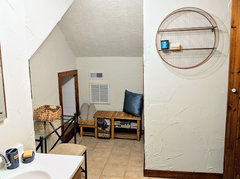
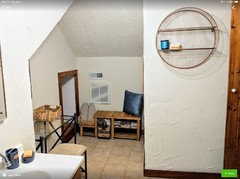

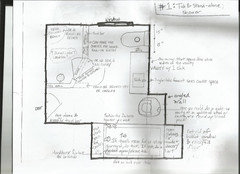
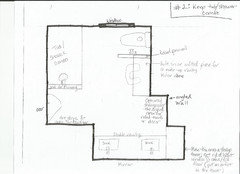



my_four_sons