1952 Living Room, beautiful bones, can't figure out how to furnish it
Kristy Nole
5 years ago
last modified: 5 years ago
Featured Answer
Sort by:Oldest
Comments (47)
Oliviag
5 years agoOliviag
5 years agoRelated Discussions
Trying to figure out how to be a good adult stepdaughter...
Comments (18)I don't see/smell any trace that OP is the other woman in her relationship with her father. I feel sorry for the father who lost so much joy with the family due to his insecure, control freak new wife. "Does your husband and his mother go to lunch and other leisure activities without including you? Would it be okay if they did?" - Why is it not OK? This question is beyond silly. In our family, we always have alone time with our parents and children. I still remember the wonderful time and conversation with my own father even it has been 40-50 years. HD was his mother's favorite, they always had private time together when we were on vacation visiting her. We also have great memory spending alone time with our own children in various countries and cities. southernsummer, do your own biological children spend alone time with you or your husband? If they do, does it make them the "other woman or man"? May be because I am the type of person who does not always remember my own birthday, I fail to see the big deal of spending time with your husband exact on your birthday, especially the daughter does not live with the father, and you live with him every single day of the year. Why cannot you find another day to celebrate? In your other posts it seems you have problem over Christmas gifts from your husband to his children. Again, I fail to understand the issues. In our own family we don't see children until Christmas break due to all of us have busy careers. We are so appreciative that they spend vacation and airfares, expenses coming home to see us ( they could well afford traveling to anywhere in the world if they want to). As always, we give high dollar gifts to indirectly compensate the expense they incur. If the once a year gifts impact your financial future, you need to have a serious discussion with your husband, otherwise, why interfere? Relationship between each parent and child is unique, it does not need to be according to others wishes/rules....See MoreHelp furnishing odd shaped living room
Comments (2)So I would have you cable outlet moved so you can put you tv in that corner area by the bathroom. Either put the tv on an articulating arm that you can pull out and turn toward the seating area or just angle the tv in the corner. To me, built-ins would be the way to go vs a tv stand/console. I also created another seating area which l linked together by doing a “wall” of drapery panels. With the sectional on the long wall, it gives you a nice focal point as you enter the home....See MoreNeed help figuring out how to make my house feel less "busy"
Comments (23)I feel like lighting will make a HUGE difference. Usually when people say "busy" I imagine cluttered, but your decor looks intentional and your house looks lived in but not like a completely kitchy mess. I think it's just the light/contrast letting you down. So don't be so hard on yourself! I'm a photographer and the think that always stands out to me in houses that are really beautiful is how much light gives the spaces texture, definition, and brightness. Because you have darker floors and some darker pieces of furniture in some spaces they all kind of blend together and look really heavy even though they aren't packed too tightly. It's super easy to just plug whatever lamps you have into outlets and flip a light switch that turns on some lights on your ceiling and stop there, but I think the big difference between really put together living spaces and those that don't quite feel as polished is often the intentional use and choices of light. Layering lights at different levels, paying attention to task lighting, and being selective with fixtures can really make a huge difference. I've no where near perfected this in our house yet, but the few changes we've made in some rooms have really had a big impact. I think the right lighting in your home can do wonders and really help establish the ambiance you are going for....See MoreHelp.... Can't figure out how to decorate my living room wall
Comments (108)Roopa if you bought that oriental rug with the bright red and the aqua background, I would go with a pale aqua or pale blue wall. Off white, pale yellow or cream works very well too. It's the daytime light with all the beautiful windows you have to feel airy during the day and a pleasing wall color to look at night and enjoy, not overpowering!...See MoreKristina Lawrence Interior Design
5 years agoacm
5 years agojunco East Georgia zone 8a
5 years agolast modified: 5 years agokaye1951
5 years agogduplessis
5 years agogigirambles
5 years agolynartist
5 years agolorraine368
5 years agoKristy Nole
5 years agogreenfish1234
5 years agolynartist
5 years agolynartist
5 years agoKristy Nole
5 years agoalways1stepbehind
5 years agobeesneeds
5 years agoKristy Nole
5 years agokulrn
5 years agoKristy Nole
5 years agokaye1951
5 years agolast modified: 5 years agolynartist
5 years agogreenfish1234
5 years agolynartist
5 years agopartim
5 years agobeesneeds
5 years agoKristy Nole
5 years agoKristy Nole
5 years agokrottmann
5 years agogreenfish1234
5 years agogreenfish1234
5 years agogreenfish1234
5 years agolynartist
5 years agolynartist
5 years agoKristy Nole
5 years agoKristy Nole
5 years agoKim
5 years agoLarri
5 years ago
Related Stories

LIVING ROOMSLay Out Your Living Room: Floor Plan Ideas for Rooms Small to Large
Take the guesswork — and backbreaking experimenting — out of furniture arranging with these living room layout concepts
Full Story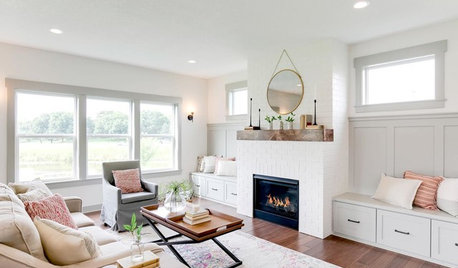
LIVING ROOMSSmart Ideas From Beautifully Organized Living Rooms
Keep your living areas tidy by building in clever storage or choosing furnishings and accessories for neat displays
Full Story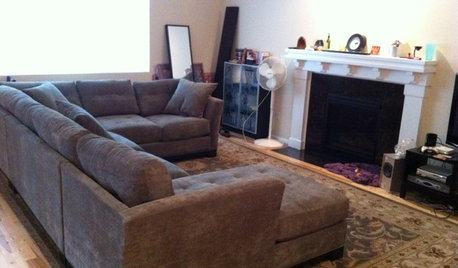
LIVING ROOMSWashed Out to Knockout — See a Smart Living Room Makeover
Soaring stonework and nifty custom storage take a spacious living room in Washington from bland to beautiful
Full Story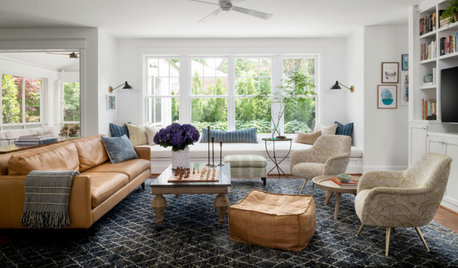
HOUSEKEEPING7-Day Plan: Get a Spotless, Beautifully Organized Living Room
A task a day sends messes away. Take a week to get your living room in shape
Full Story
BUDGET DECORATINGThe Cure for Houzz Envy: Living Room Touches Anyone Can Do
Spiff up your living room with very little effort or expense, using ideas borrowed from covetable ones
Full Story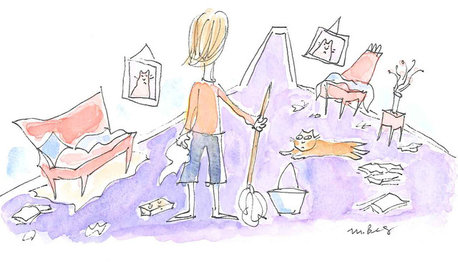
LIFEWe Can Work It Out: Living (and Cleaning) Together
Run a household without fussing and fighting with these ideas for how to work together on household chores
Full Story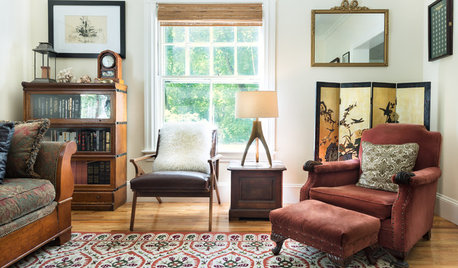
DECLUTTERINGCan’t Figure Out What ‘Sparks Joy’? Try This Question Instead
If you can’t decide whether to keep something or let it go, shift your perspective to find the answer
Full Story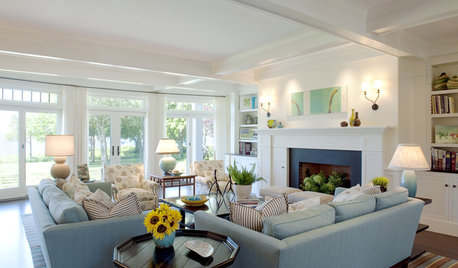
DECORATING GUIDESBeautiful Living Rooms Mix Comfort and Style
Get comfy without the frumpy with these ideas for making 7 living room styles feel welcoming and relaxing
Full Story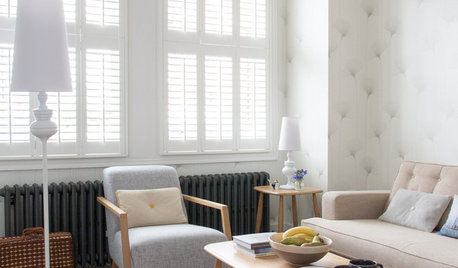
DECORATING GUIDESLiving Room Features That Never Go Out of Style
These key pieces will help your living room keep its good looks, no matter what's in fashion
Full Story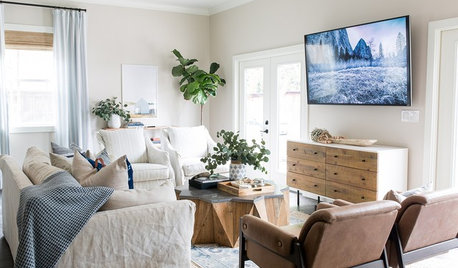
LIVING ROOMSNew This Week: 3 Beautiful and Calm Transitional Living Rooms
Bright and airy set the stage for laid-back and lazy
Full Story



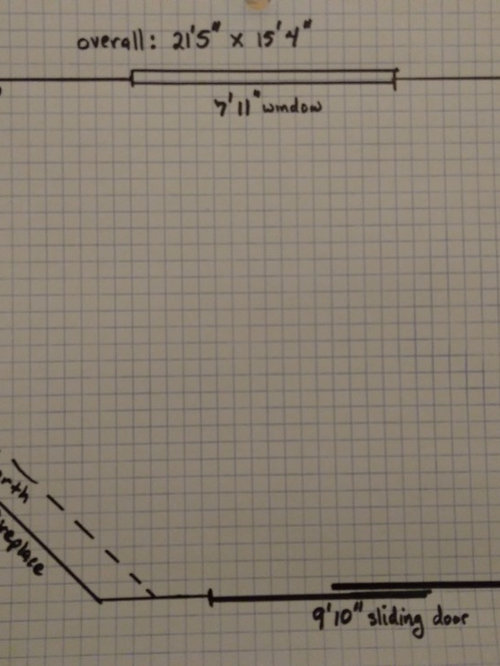
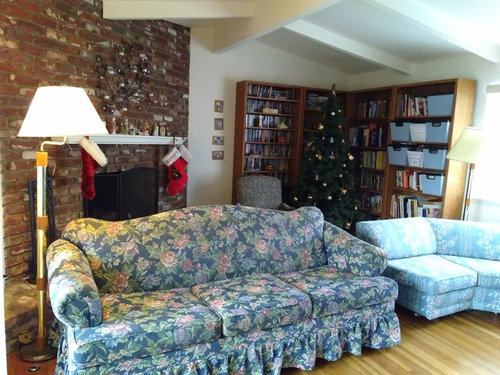
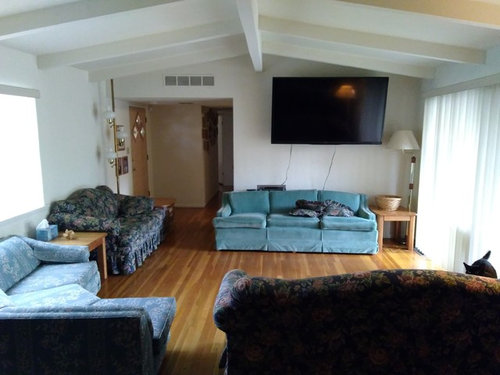
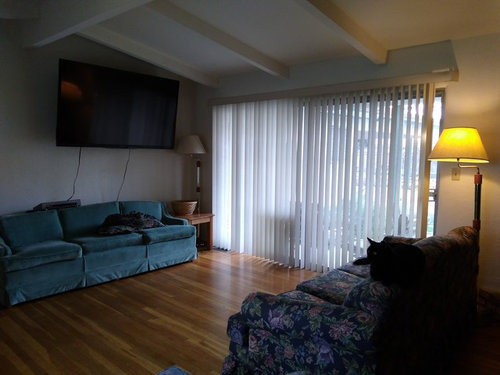
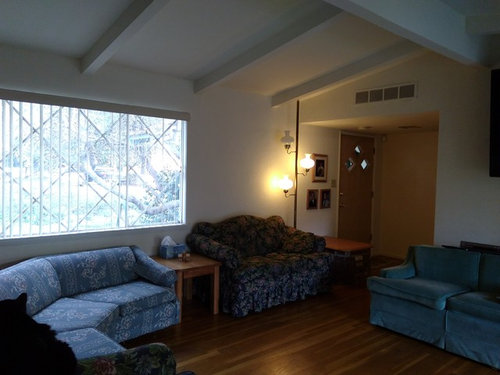
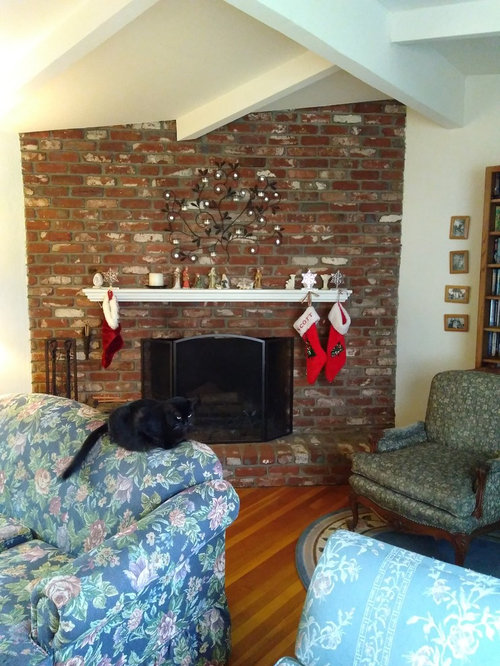
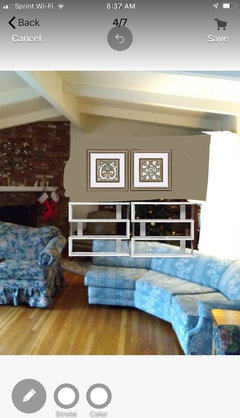


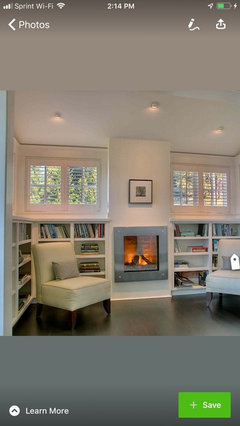
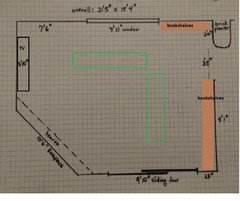
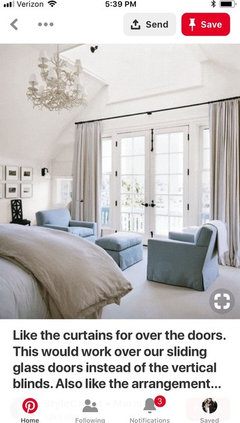
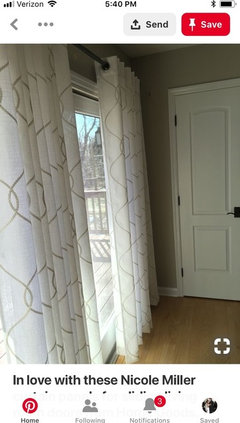
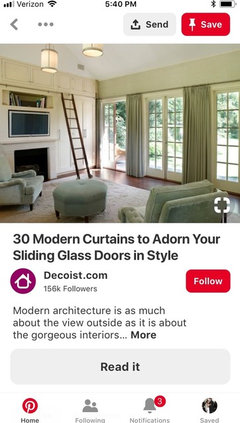
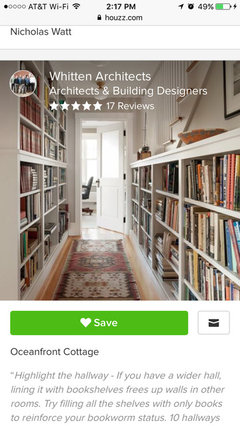
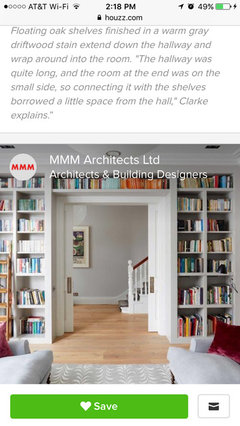

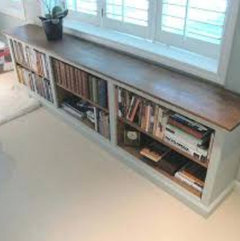
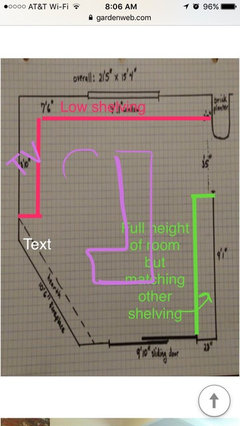

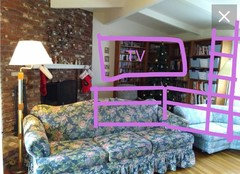
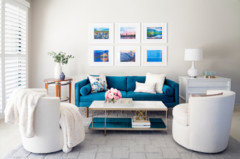



lynartist