Help! Dream house porch isn't so dreamy...
Gina
5 years ago
Featured Answer
Sort by:Oldest
Comments (16)
Related Discussions
Isn't this colt a cutie? pics- looking for a new home.
Comments (12)Bulldinkie, well be sure to send us pics here when your foal is born! Acorn, Let's hear it for dream horses! I was just outside and the 3 of them came up. Shiloh, my dreamy 3 yr old, came over to get petted and proceeded to lick my hands, coat ( it's chilly today) pants and garden clogs. Yes, lick! I noticed he gets jealous when the baby comes up to me and he runs the baby off. As I'm typing this.. I just got a call from a fellow that he will be buying that colt. He also wants him to nurse longer first so that means we get to play with him yet this fall! You know the honest truth is- if you pay a breeder a stud fee and other the other expenses.. there isn't much money in horses. I cleared more profit in one day at my garden club plant sale than I will clear on this foal this year. And plants are no risk. With a pregnancy you are risking your (dream) mare. It's been a fun 3 foals these past 4 years. Last night we forced him to wear a halter. He's already outgrown the baby halter and was in the medium size! He got all the brushes tried on him, and he seemed to love the brushes. He reared up a few times. He bumped his nose and got a scab. You invest a lot of hours to train a dreamy horse to be dreamy. A LOT! So I'm thrilled you have one too, Acorn! And hopefully you will too bulldinkie! Maybe others here on GW have one? Karen...See MoreWhy isn't my house selling?? What to do now?
Comments (49)Just wanted to post a happy ending update. Shortly after this thread ended, and my new pic were up, we did lower the asking price for sale and rent. Within a week we had 5 more showings for purchase(no offers) but a very qualified renter applied to rent. Unlike my previous tennants who had a very good job, low credit score, BUT always paid their rent on time.. this couple has an excellent income, good credit score and excellent references. They had always owned a home, but were transferred 18 months ago, were planning on it being temporary, so rented. The home they have been renting in Michigan is now up for sale, and I looked at the pictures and they have lovely furnishings, that will fit perfect in my home. I'm very confident it will make the next time I list my home much easier. I have stipulated in our contract a longer 'right to show' clause.. previously 60 days, now 90 days. They stated they might be interested in purchasing at a later date, but are unsure about a future transfer at this point. I would have rather sold the home, but at least we have rental income again- the same amount as I had previoulsy been receiving. And we roll the dice and hope there isn't any further decline in the housing market in the next year or two.. I do always learn by my mistakes! Next time I will insist on better pictures from the start.. besides that.. my realtor really did an excellent job for me, in keeping me well informed of any and all feedback and following up with people frequently. I know those things should just be expected.. but not so much so with my last realtor.. I would definately use her again..just not have her take the pictures!.. and she was very ok with that....See MoreFor amusement...isn't this home stunning?!
Comments (18)Since i'm a lover of *all* things historic, I absolutely love the house! Like nova, when visiting a city I love to walk thru the historic neighborhoods and go 'ga-ga' over the homes~my favorite place has been Wilmington, NC. The price seems a bit on the high side to me. A frind of mine who lives in the Dallas/Ft, Worth area bought a home about 6 years ago, very similiar, but BIGGER, and it was *only* $350K. They probably dropped another $200K on restoration and furniture, but that's usually an expectation if it needs updating to preserve the history. Tricia, sorry you weren't able to get the home. My dream has always been to have a 'regal lady' or even a Greek revival will do. I need to tell you a funny story:I just got back from Austin, and while there, came across an all brick, TDF, Greek revival. I told my DD, *that* was the house I wanted, would contact a real estate person, and send a letter to the owner, asking if they were interested in selling. It just so happens the home is in a small town, where they have a farmers market once a week. On my second week there, we went to the farmers market, and talked to several of the vendors, admiring their products. One of them was a lady who made soaps, lotions, etc., and also, beautiful hand-painted/home-made paper greeeting cards, made by her mother. I started looking thru them at the different pictures, and she pulled one out saying, 'this one should be in the front'. I about peed on the ground when I saw it was 'the house'! I told her I had been by the house several times, and *that* house was the house I wanted to buy, and asked if she knew the owner. When she said 'that would be me', I swear I felt the pee running down my leg!!!(sorry about being so discriptive) She gave me her card, and said I can come to look at the house anytime. By the way, she moved there two years ago from of all places, CA, and I didn't ask, but probably paid cash AND got a deal. If you've seen the movie/read the book, The Secret, I DO believe the universe told me I had to move on, and couldn't be daydreaming about a house that would never be mine. ;o) patty_cakes...See MoreHELP! My dream kitchen doesnt fit the rest of our house!
Comments (24)I have been following Susanka's work for more than a decade. She uses very light wood in her house because she practices out of Minnesota, which is far north lattitude. I live in Seattle, WA and we are at 48th parallel. We have about 5 to 6 hours of grey daylight during Dec and Jan. It is terrible. We have to really pay attention to how we use natural light and materials around us, and houses with lighter wood feel better in this climate and location. Think Scandinavian furniture and colors and why they work in that environment. Having said that, Scandinavian sentiment of everything painted white/grey/light brey blue will work really well in that house. I would make sure that the cabinet style and trim style you pick is not too traditional with too many rounded or fluted ornamentation. The house really calls for crisp corners on all the wood work. You really need to pick finishing materials with modern esthetic in this house. If you end up picking white modern feeling kitchen, it will not work with black painted wood work. It will look too much like yo-yo, where you could not make up your mind. If you use light blue greys, then they will not work too well with orange/red/green colors as you already know. However, if you paint the woodwork in creamy yellowish/tan/brownish color, then you can keep the orange, red colors for accent. Black kitchen without too much uppers and light counter top would work quite well with your black woodwork. If you eliminate much of upper cabinets, then it will not feel too dark even with larger over hangs. I would paint the walls very light/bright. One of my architect friend designed her house that has that similar sentiment with Susanka's house with peaked high pitched roof. She used black slab doors and marble counter top with minimal uppers. it does not feel dark at all. Do you like painted white kitchens that have modern esthetic? You need to ask yourself if you are attracted to more traditional feel of white kitchens or if is the color of white in the kitchens you see. If you prefer the traditional look of white kitchens, you will not be very happy in this modern feeling "house". You need to accept that you want more traditional type of finished in your house. This will be difficult to pull off in this house because the rooflines are so non-traditional. You don't want that feeling that the kitchen looks out of place in the house.... Modern houses have a very different feel to the entire house. I live in a home with three walls are mostly windows and with no walls between LR/DR/kitchen. The wood cabinets do not feel "cheap" in these homes if you make sure the cabinets go with the house. If you put in the wrong type of cabinets, then they feel like builder grade cheap wood cabinets that do not belong in the house. Some of the ways to get less cheap looking wood cabinets it to look at custom made veneer cabinets. I would explore (look at lots of images) more modern looking kitchens using either dark or light wood and see how you like them. Even if you paint the kitchen a light color, the kitchen has to feel modern in that house. Are you okay with that? If you still are attracted to more traditional feel of "white" kitchens, then I think you need to really ask yourself if you want this house. Go look at some books that publish Susanka's work. They all have very similar vernacular in what she uses; maple or other light wood (beech is very commonly used Scandinavian wood) cabinets with shaker style or slab doors and simple mouldings/trim. I am asking a very obvious question but you have to really accept the architectural scheme and the decorating scheme of the house that you are committing to. Not everyone wants a modern house. You may be much happier in a traditional type of home. This is not too late to get what you really want! Often, people here see kitchens as a stand alone from the house. Your house is not like that. The entire house is viewed from one perspective as most modern houses are since there are no walls separating the rooms. The entire decorating scheme has to fit together in one quick "look". The more you steer away from that one quick look fitting in, the less pulled together your house will feel. Even if you don't love the light wood kitchen, if it works in the house and you LOVE the house, I would bite the bullet and go with it. I disagree with the comment that the painted walls last less than the kitchens. You will spend easily $5000 to $10,000 to have the living area repainted, if it is as big as you say it is. My living area costs about $3000 to $5000 to have it painted everytime. I don't change colors on a whim. I also pick paint color based on what is already there. Often, there are not many possible choices because I am limited by the wood tone, colors of furniture, flooring etc. Painting is NOT a cheap investment, unless you do it yourself. Even then, you are committing many many weekends to doing nothing but painting. Look at how many walls you have to paint. Each wall takes primer plus two coats of paint, minimum. I doubt that you will paint walls yourself since you have 5 kids.... When you put the entire house together, you will end up loving the entire house or not. If you love the house, even if there are elements that were not your first pick, you end up appreciating why you have to make those choices and accept them and will learn to love how the entire house pulled together. Good luck....See MoreVirgil Carter Fine Art
5 years agoPPF.
5 years agoPPF.
5 years agoMark Bischak, Architect
5 years agoJAN MOYER
5 years agolast modified: 5 years agoKirsten E.
5 years agoMark Bischak, Architect
5 years agoShadyWillowFarm
5 years agoHou 2009
5 years agoqam999
5 years agoShadyWillowFarm
5 years agoEclipse Window Film, LLC.
5 years agoEclipse Window Film, LLC.
5 years ago
Related Stories

SELLING YOUR HOUSE10 Tricks to Help Your Bathroom Sell Your House
As with the kitchen, the bathroom is always a high priority for home buyers. Here’s how to showcase your bathroom so it looks its best
Full Story
LIFE12 House-Hunting Tips to Help You Make the Right Choice
Stay organized and focused on your quest for a new home, to make the search easier and avoid surprises later
Full Story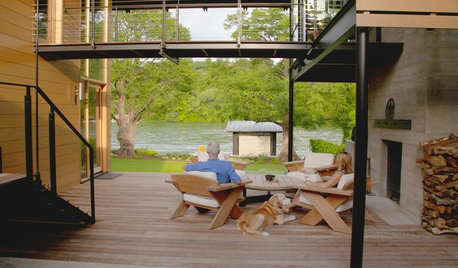
MODERN ARCHITECTUREHouzz TV: This Amazing Lake House Made a Couple’s Dream Come True
Step inside a dream home on Lake Austin, where architecture celebrating gorgeous views has a striking beauty of its own
Full Story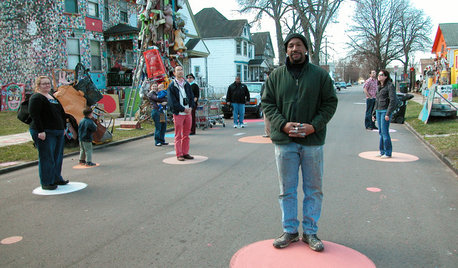
FUN HOUZZDecorated Houses Help Save a Detroit Neighborhood
Art's a start for an inner-city community working to stave off urban blight and kindle a renaissance
Full Story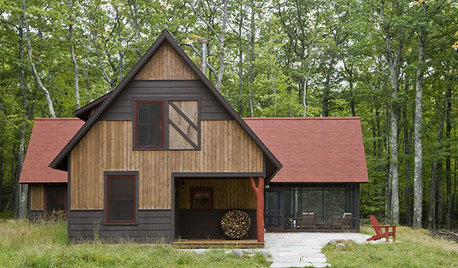
ARCHITECTUREDreaming Of: A House in the Woods
Designs for living among trees — in a real forest or where you live now
Full Story
HOUZZ TOURSMy Houzz: 38 Years of Renovations Help Artists Live Their Dream
Twin art studios. Space for every book and model ship. After four decades of remodeling, this farmhouse has two happy homeowners
Full Story
FUN HOUZZHouzz Call: Tell Us About Your Dream House
Let your home fantasy loose — the sky's the limit, and we want to hear all about it
Full Story
MOST POPULAR9 Real Ways You Can Help After a House Fire
Suggestions from someone who lost her home to fire — and experienced the staggering generosity of community
Full Story
COLORPick-a-Paint Help: How to Create a Whole-House Color Palette
Don't be daunted. With these strategies, building a cohesive palette for your entire home is less difficult than it seems
Full Story
EXTERIORSHelp! What Color Should I Paint My House Exterior?
Real homeowners get real help in choosing paint palettes. Bonus: 3 tips for everyone on picking exterior colors
Full Story


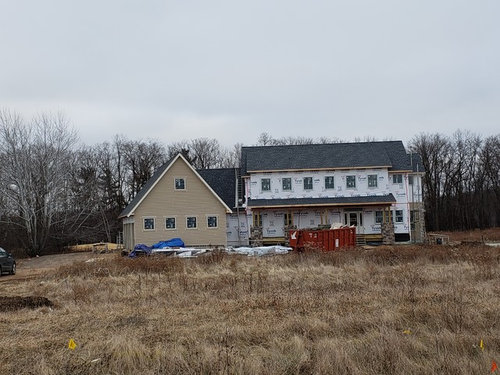
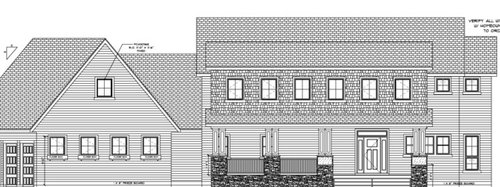
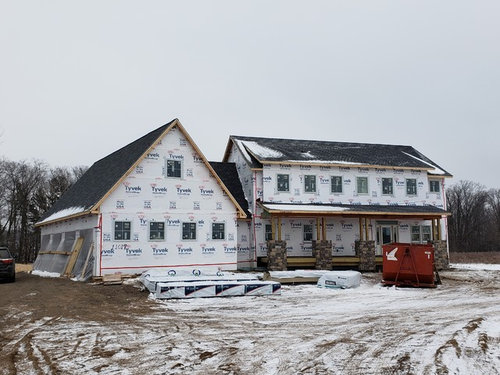



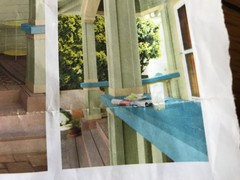

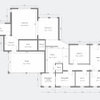

Patricia Colwell Consulting