Terrible kitchen before and after: White, pickled oak, and turquoise!
stillpitpat
5 years ago
Featured Answer
Sort by:Oldest
Comments (23)
stillpitpat
5 years agostillpitpat
5 years agoRelated Discussions
Pickled oak (yuck, yuck) kitchen help. Please!
Comments (19)Okay... am I the only one that thinks the kitchen looks good, with pickled oak cabinets and all? It really doesn't look that dated to me, with the exception of the light box over the island. In my previous kitchen we had honey stained oak cabinets that screamed 1980's and we paid someone to come in and paint them. The people we bought the house from kept the place filthy so we had to do a major degreasing treatment on the cabinets to get the new paint to stick. It really did look good. We had the painted cabinets for seven years and by the end there were plenty of chips and I would not call it the most durable solution (this is with one sweet demure little girl and one wild little boy). We had used oil paint on them, so perhaps a latex wouldn't chip as much?? I don't know. The oil paint was thick enough that the grain didn't really show up much. If it were me (and it is clearly not, so take it for what it is worth)... I would put my money into removing ceiling light box and perhaps a little work on the cabinetry on the fridge side. The cabinets above the ovens and the fridge being just 12" depth is not ideal, and fridge sticking so far out into the space is calling more than a little bit of attention to itself with the stainless front and black sides and top of fridge just inches above top of oven cabinetry. I would possibly put some money into this and live with the cabinets for a while. Sorry if this offends, just being honest as I see it and trying to help. I think your kitchen is really pretty and I bet with nice window treatments and bar stools, it will be a dream....See MorePickled Oak Cabinets... IMO, not so bad...
Comments (8)I think it's just another one of those things that, if poorly done or over done, can look really bad. Same with glazing, antiquing, etc. Amusingly enough, when we had re-stripped our bottom cabs (or original refinishing came out too yellow orangey) I realized that a white wash on the cabs would have been perfect for the wood and for our granite. We decided against it, though as that would have meant either also stripping and re-doing the uppers or having mixed finishes (which I was hesitant to do in our tiny kitchen). There was also the consideration that we would have to learn a whole new technique/finish and have to be concerned about that poorly done issue. If we knew then what we know now I might have actually done it as I'm still not thrilled with our cab color. Then we would have been even more "out of fashion"....See MoreBefore/after pictures-oak to cream/glazed -pictures
Comments (91)Molly3573-I did not strip the cabinets -clean /fill/prime- The base board trim is just taller base trim from Home Depot- I used the pre-primed faux wood stuff and I used a newall (sp?) post cut down for the corners of the island and corner guards for the corner of the cabinets to dress them up. The bead board was just the pine bead board sheets (4x8) at Home Depot primed and painted with the same. I did not glaze them like the cabinets. All attached with a brad nailer- small trim nails would work and a hammer-but take longer- hope this helps -adding crown molding really gave the best bang for the buck as an upgrade- good luck with your kitchen!...See MoreKitchen Cabinets - Combining Rift Sawn and Quarter Sawn White Oak
Comments (57)Wow, those tiles will be stunning! Yes, great minds think alike lol. It’s nice we found each other, Houzz can be a lonely place when you aren’t doing a white shaker with marble look counters. There is absolutely nothing wrong with white and marble and when done right it’s beautiful- but it would be so so wrong with my house and my existing furniture and decor. My house is a 70s contemporary and since it has lots of natural stone, medium brown woodwork and exposed beams, the Mission style works very well with it. Having said that, I also thought a slavish reproduction of Mission/Arts and Crafts wouldn’t fit, but incorporating some of those elements was my goal. My parents were both antique collectors and a lot was passed down to me, so my decor is a lot of Mission but with some Empire, Eastlake walnut, and a few 60s-70s pieces thrown in the mix, in homage to my “contemporary of its time” house. My eclectic/eccentric style, for lack of a better term, isn’t something I see much in the modern HGTV world, but I often find inspiration in real estate photos from England, where I used to live, where being eccentric eclectic is a more accepted way of life :)...See Morestillpitpat
5 years agostillpitpat
5 years agostillpitpat
5 years agostillpitpat
5 years agocyc2001
5 years agovpierce
5 years agoskmom
5 years agoartistsharonva
5 years agomama goose_gw zn6OH
5 years agoCurryUp
5 years agotraci_from_seattle
5 years agoAvatarWalt
5 years agosalex
5 years agooldbat2be
5 years agoalex9179
5 years agostillpitpat
5 years agostillpitpat
5 years ago
Related Stories

WHITE KITCHENSBefore and After: Modern Update Blasts a '70s Kitchen Out of the Past
A massive island and a neutral color palette turn a retro kitchen into a modern space full of function and storage
Full Story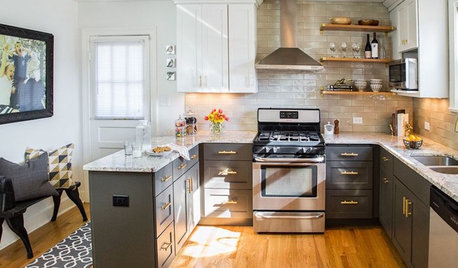
MOST POPULARBefore and After: 13 Dramatic Kitchen Transformations
See the wide range of ways in which homeowners are renovating their kitchens
Full Story
KITCHEN DESIGNBefore and After: 6 Kitchen Makeovers in 200 Square Feet or Less
See how pros used new layouts and finishes to make these kitchens work better for homeowners
Full Story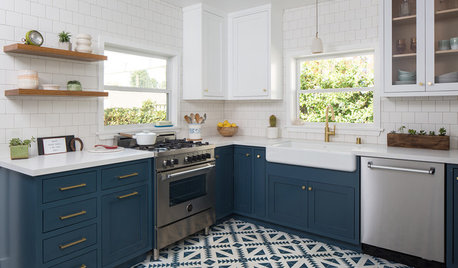
KITCHEN MAKEOVERSBefore and After: 6 Kitchen Makeovers Under 200 Square Feet
Savvy layout changes and beautiful design choices result in kitchens that work better for their households
Full Story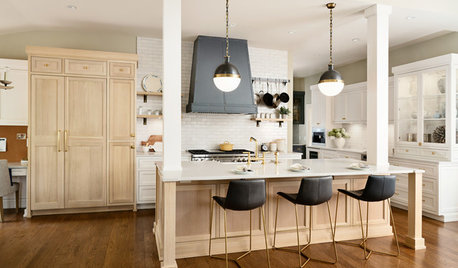
KITCHEN DESIGNBleached White Oak Cabinets Star in This Two-Tone Kitchen
The cabinets and a new layout transform a once-dark New Jersey kitchen into a light and bright space
Full Story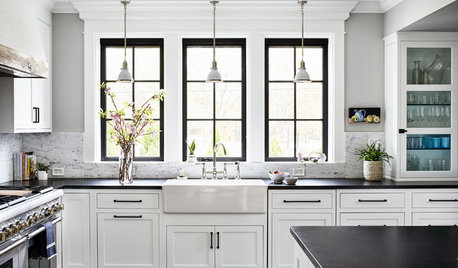
BEFORE AND AFTERSBefore and After: 5 Dramatic Kitchen Makeovers
See how remodeling made these kitchens a better fit for their owners’ lifestyles and design preferences
Full Story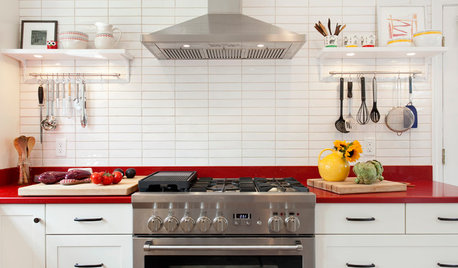
KITCHEN DESIGNKitchen of the Week: Red Energizes a Functional White Kitchen
A client’s roots in the Netherlands and desire for red countertops drive a unique design
Full Story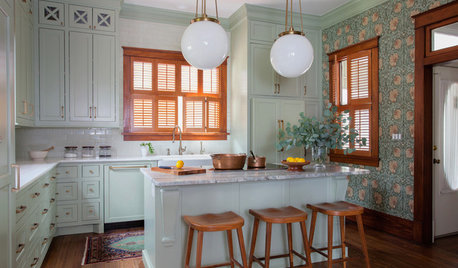
KITCHEN OF THE WEEKKitchen of the Week: Goodbye, Honey Oak — Hello, Minty Green
After more than 30 years, the Kloesels revamped their space to reflect their rural country town and Victorian-style home
Full Story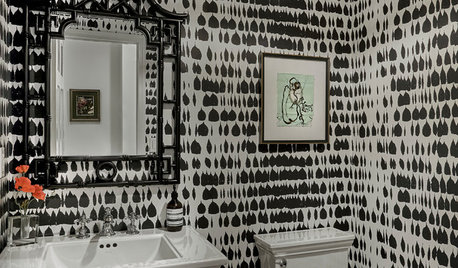
POWDER ROOMSBefore and After: Powder Room Goes From Bland to Bold
A striking black-and-white wallpaper and personal touches wow in this Indiana home
Full Story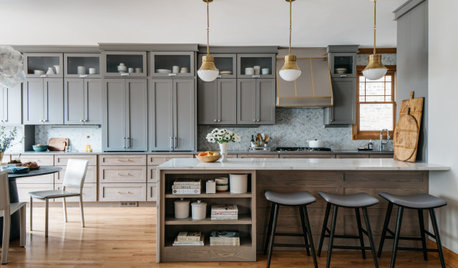
KITCHEN CABINETSNew This Week: 4 Not-White Kitchens With Character
See how cabinets in gray, pale green, light wood and inky blue bring character and dimension to their spaces
Full Story






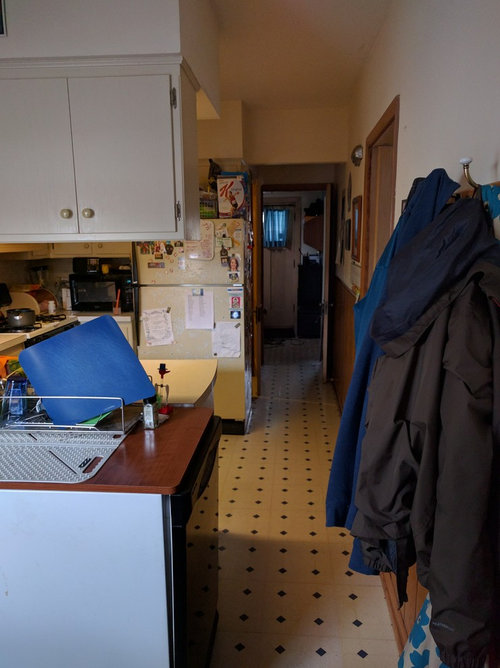

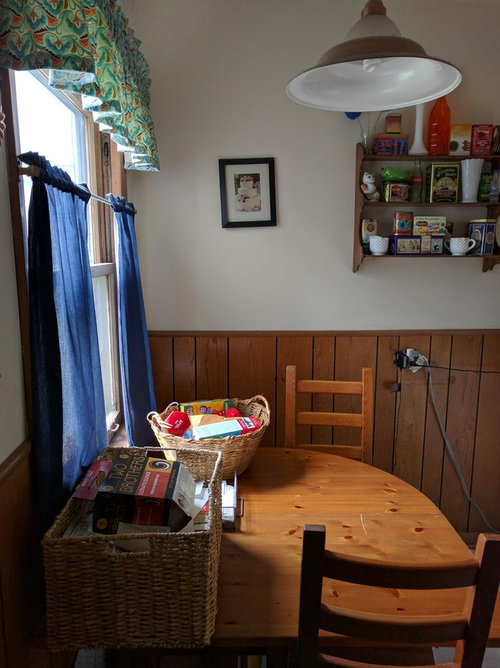
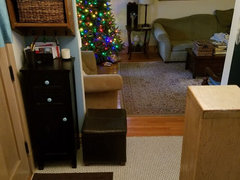



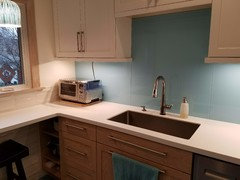



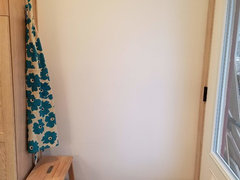

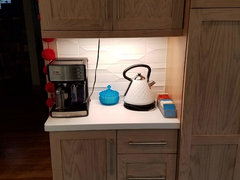



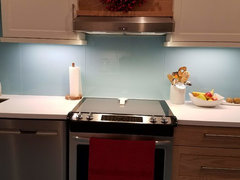





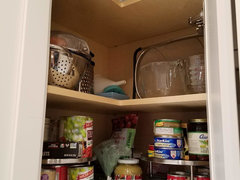









Hillside House