Something's off with my elevation??
RVP LLC
5 years ago
Featured Answer
Sort by:Oldest
Comments (18)
Related Discussions
Is something ripping off my cucumber blossoms?
Comments (4)Blossoms that aren't pollinated normally drip off. Thrips will 'snip' off blossoms but you don't include your zone (you really need to do that) so I have no way of knowing if thrips are an issue where you live. I only see 1 blossom on the ground and definitely looks dead and wasn't pollinated so what you are seeing could easily be normal. Dave...See MoreSomething is taking the branches off my lemon and lime trees?
Comments (1)where are you???? 8 foot fence wont stop the deer up here in MI ... but you would see hoof prints ... rabbits make cuts like that.. but unless your name is Alice.. and you live near wonderland.. i doubt 3 foot rabbits ... squirrels.. in nesting season could do such cuts.. but unless you are down under.. its not nesting season ... ergo.. ipso.. presto.. i would suggest koala or panda ... ken ps: more info.. and even better .. some pix... pps: and can we rule out drunken insane neighbors????...See MoreSomething eating the heads off my bush bean sprouts
Comments (7)Depends on where you are as to what it's most likely to be. Here, it'd be snails, Where you are it might be something else. You want to try to figure out what's doing it before you start trying to control it so your methods are effective. You are probably going to have to replant those beans, looks like they're done, but I would try to figure out what's doing it so the same thing doesn't happen again....See MoreSomething ate the leaves off my royal palm. Is it okay?
Comments (1)It should produce a new frond okay. The healthier it was growing the faster it will recover. Try to protect it though. The new fronds will come from the food reserves it has stored. If it keeps losing fronds eventually it will run out of reserves and then it will die. Plants produce most of their food in their green leaves. Without those they begin to starve....See MoreRVP LLC
5 years agoRVP LLC
5 years agoMark Bischak, Architect
5 years agolast modified: 5 years agoRVP LLC thanked Mark Bischak, Architectrockybird
5 years agoRVP LLC
5 years agoMark Bischak, Architect
5 years agoBT
5 years agolast modified: 5 years ago
Related Stories
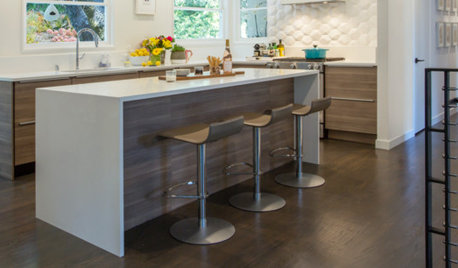
SHOP HOUZZUp to 60% Off Presidents Day Bestsellers: Bar Stools
Kitchen seating that elevates your style
Full Story0
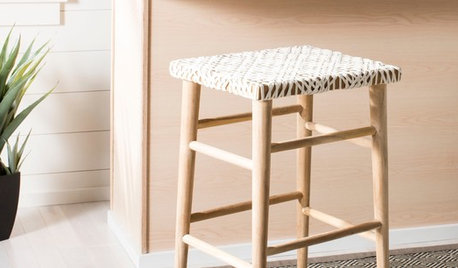
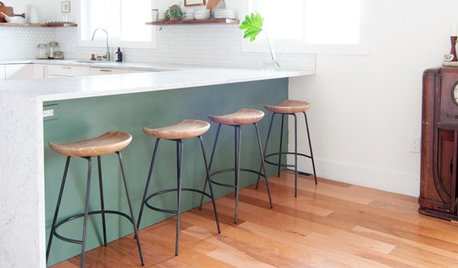

SHOP HOUZZUp to 35% Off Swivel Bar Stools With Free Shipping
Elevate your design with these head-turning seats
Full Story
SHOP HOUZZUp to 65% Off Traditional Bar Stools
Elevate your kitchen or bar with the classic appeal of these seats
Full Story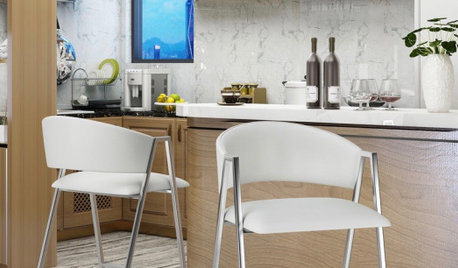
SHOP HOUZZUp to 75% Off Upholstered and Swivel Bar Stools
Elevate your design with these head-turning seats
Full Story
SHOP HOUZZUp to 70% Off Eye-Catching Area Rugs
Elevate your space with these striking and colorful rugs
Full Story0

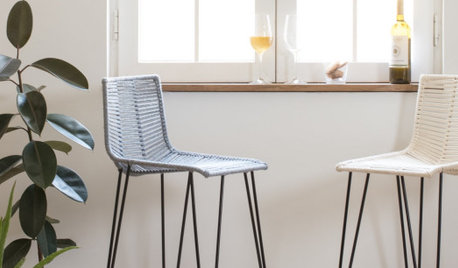
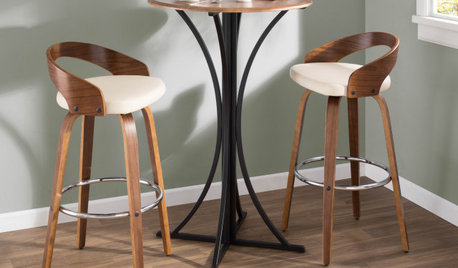



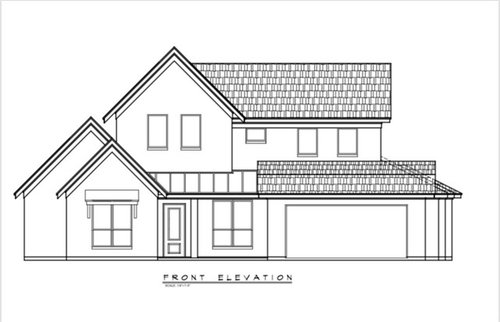

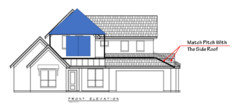







User