Flab Slab Style Cabinets -- Flush to Ceiling? Add a Trim Piece?
indierhythm
5 years ago
Featured Answer
Sort by:Oldest
Comments (19)
Fori
5 years agoRelated Discussions
Are ceiling height cabinets in the kitchen too much with 11" ceiling?
Comments (54)Oh boy, I'm going to have to agree that might look very out of proportion and top heavy if you take it to the ceiling height of 11'. 132" - 36" base cab - 18" or 20" countertop to upper cab space. So are we talking 6 1/2 feet of upper cabinets??? That's a lot! If you are using a 42" for the first upper, you would have 34-36" left. Am I calculating that right? I remember researching this when I was planning for my stacked uppers. The recommendation for stacked cabinets is about 1/3 over 2/3 for a balanced look. So in your case that would be a 21" cab over your 42" cab. If you did a normal size crown molding on top that would look very nice imho. I would think that would give you plenty of storage. I did have this photo saved and it doesn't look too bad to me. I don't know how tall the ceiling is and they are not the 1/3, 2/3. It may be the ladder rail breaking it up? I think I saved it because I was loving the cabinet color and the cow painting! Lol!...See MoreKitchen cabinet trim help requested
Comments (3)The major problem with re-doing your trim outside of what your cabinetry installer or cabinet company offers you is matching the finish. Were you to go to a millwork or hardwoods shop that offers all different types of trim, you could certainly find something to suit your preference better, but getting the finish to match could ultimately be a deal-breaker. On the base cabinetry, I don't see that trim on the base being a huge problem. You could install something a little larger, but then it still wouldn't match the height of your toe kick molding, so it's going to be mismatched in height on one side or the other. What you probably really needed there was something called a scribe molding. It is a super tiny piece that just covers the little gap at the floor. This stuff is incredibly small. If the cabinetry wasn't damaged by the larger piece, I would look for some scribe molding and try to make that area a lot smaller on the trim. As to the ceiling, it's not the trim that is uneven, it's your ceiling. That's why companies usually recommend a 2-piece molding at the ceiling so that the variances can be taken up within the trim itself instead of at the ceiling. Also, you could have had that trim stepped forward to match the level of the door fronts, and it might have looked nicer that way. What you have now appears to be what is called a "shadow line" which can be dangerous actually in terms of grease and dust collecting without your being able to clean up there. However, shadow lines are done on purpose in some installations. Neither photo looks all that bad to me, and you'd be risking some damage removing those trims and re-doing them at this point, not to mention the issue of getting the finish to match. I might leave them 6 months or so and see if you grow into it?...See MoreTrim around top of cabinets
Comments (53)@WestCoast Hopeful Thanks for the comment and the photo. The cabinet that I first chose would have looked good with a fancy crown molding but because of the layout of the cabinets, that would not work. I have gone with a more plain cabinet front that a flat trim will look better. When I first asked the question about crown moiding I did not expect some of the comments about other things--not pertaining to any kind of trim. Thank You again. I have removed the top glass cabinets from the center part. I know it is a big empty space but it is what it is. I just need to figure out what kind of one-piece covering for the wall. It is a 7' x 7' area and my "Wonderful" Kitchen Designer" suggested doing something maybe 7'w x 3'h. I don't want any kind of tile--I want one solid piece. I know 10' ceilings are high. The doors are 8'. All of the windows are set at 8'. The reason for the lighted glass cabinets--I want to display my husband small buildings that he has built over the years. His health is failing and I want to be able to see his handy work. Most people think I am crazy for building such a large home but that is what I want. My sewing room is 16' x 20' with a large storage closet and an extra bath. I have a large peninsula and a large island. My dining table is on the other side of my peninsula. I have seating at my island in my present house and HATE it. The stools are always in the way. The North views are very important to watch the wildlife. Sorry--I was going to make the short--sorry for the rambling. Thanks again....See MoreDoorway next to cabinets - no room for trim - help
Comments (36)@User, I was in a Frank Lloyd Wright house that had a master bath door that was 18"-20", the guide did not know for sure. It was not a particularly small house or small bathroom, 1950s Usonian. @Fori, one of the reasons I widened the three upstairs doorways where I needed the trimless jambs was because I thought wider would get less wear and tear. So far they are in really good condition although I wince sometimes when I brush against the cut edge of the grasscloth in the one doorway. I actually don't think it's too hard for adults to get through a doorway without banging into it, if they pay attention (which some don't some people are hard on things), but we have no kids, no dogs and a cat who doesn't tend to cause any issues. The metal frames are heavy but there could be an issue with wearing of paint. But I think this would be more durable than a drywall opening with no trim at all because the entire jamb is metal. If a washable paint was used this would ameliorate some of the potential wear issues....See MoreSaratoga Signature Interiors
5 years agoindierhythm
5 years agoacm
5 years agoindierhythm
5 years agoindierhythm
5 years agolast modified: 5 years agoindierhythm
5 years agoindierhythm
5 years agolast modified: 5 years agoindierhythm
5 years agoindierhythm
5 years ago
Related Stories
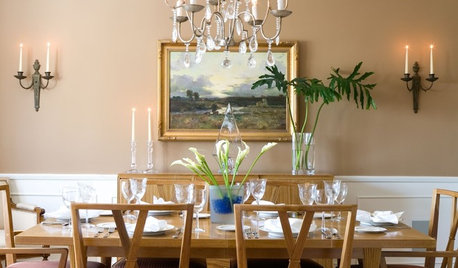
CEILINGSAdd a Touch of Elegance With a Ceiling Medallion
Installed with adhesive and often less than $100, this decorative detail makes an impact
Full Story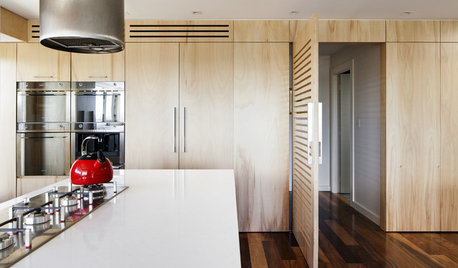
KITCHEN CABINETSSlab-Style Cabinetry Offers Flexibility and Value
This economical cabinet door style can work in a range of design styles from modern to traditional
Full Story
KITCHEN DESIGNTop 9 Hardware Styles for Flat-Panel Kitchen Cabinets
Accentuate this simple cabinet style to best advantage in a modern or contemporary kitchen with the right pulls or latches
Full Story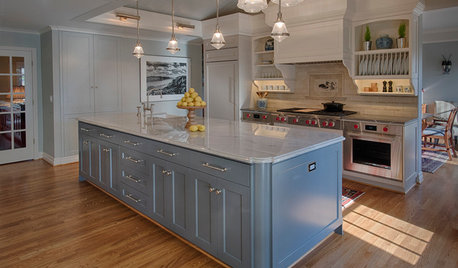
KITCHEN OF THE WEEKKitchen of the Week: European-Style Cabinets and a Better Flow
A Portland couple open up their ranch kitchen to connect with guests and their garden
Full Story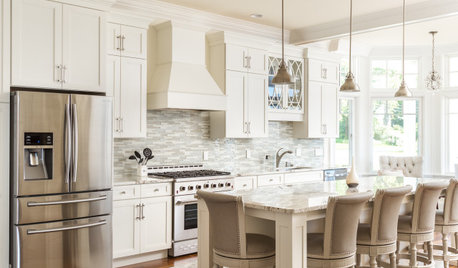
INSIDE HOUZZThe Most Popular Styles and Cabinet Choices in Kitchen Remodels
Transitional remains the No. 1 style as farmhouse loses steam, according to the 2020 U.S. Houzz Kitchen Trends Study
Full Story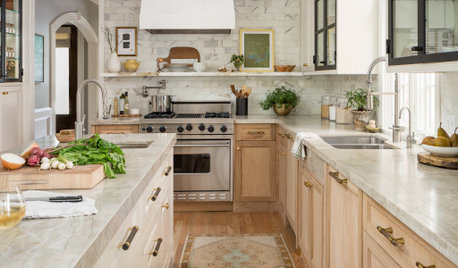
KITCHEN MAKEOVERSKitchen of the Week: Refaced Cabinets and Fresh Style
A Houston designer updates her kitchen with materials and methods that create bright new style on a budget
Full Story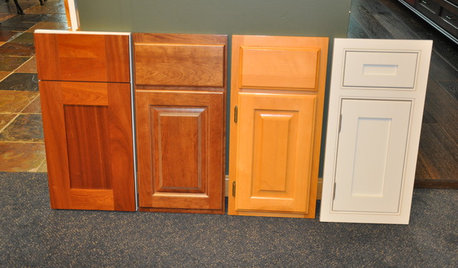
KITCHEN CABINETSLearn the Lingo of Kitchen Cabinet Door Styles
Understand door types, materials and cabinet face construction to make the right choice when you shop
Full Story
KITCHEN CABINETSCabinets 101: How to Choose Construction, Materials and Style
Do you want custom, semicustom or stock cabinets? Frameless or framed construction? We review the options
Full Story
KITCHEN DESIGNPopular Cabinet Door Styles for Kitchens of All Kinds
Let our mini guide help you choose the right kitchen door style
Full Story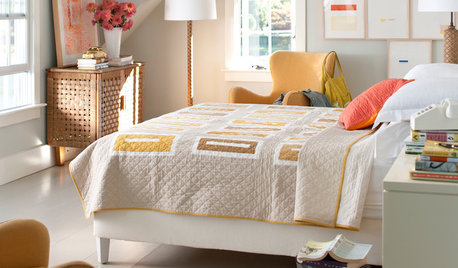
DECORATING GUIDES15 Key Pieces for Modern Farmhouse Style
Get that homey feel while staying of the moment with these modern takes on country classics
Full Story


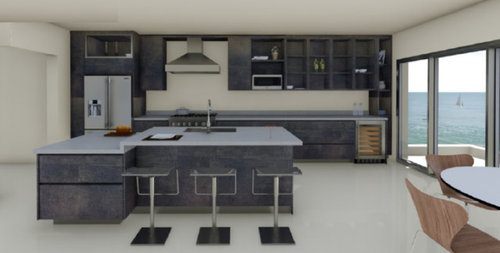
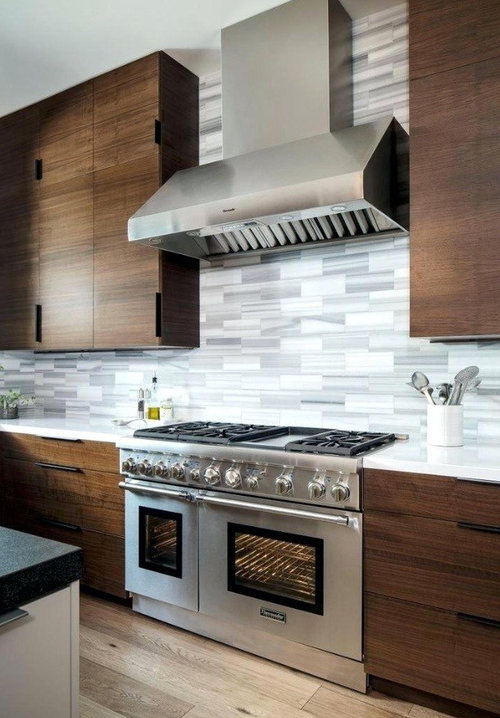
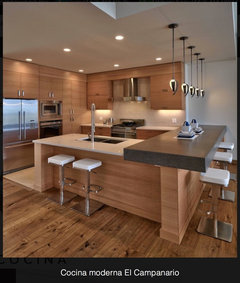
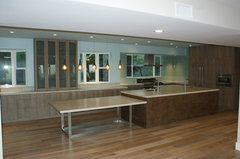

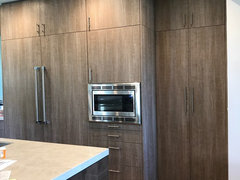
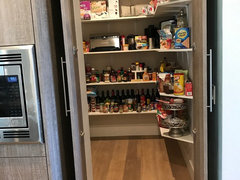
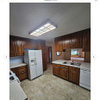

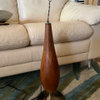

suzyq53