Doorway next to cabinets - no room for trim - help
Jennifer K
2 years ago
last modified: 2 years ago
Featured Answer
Comments (36)
Related Discussions
What brushes/rollers for painting trim/doorways?
Comments (5)Hi SS!! Good for you!! You'll probably be the best painter! If ya can't find Corona's (the brushes!!), get a nice Purdy XL Cub, Angled, 2" or 2.5". These are great for trim/smaller areas. It has a "stub" handle, so it's easier for lotsa cutting-in work...like trims, bathrooms, etc.... * At our store, the 2" is $12.99. I've had mine for 3 yrs. now, and it's still like new. I've cleaned it a dozen times too! * Get a good brush, and you'll have it forever...assuming good cleaning/storage practices. A brush-comb helps get more gunk out of the bristles too. * When using, don't let paint get more than 1/2-way up the bristles. For long days of use, you may have to clean it once or twice...todays high-end acrylics have higher solids-content, and start setting-up faster, therefore drying into the upper bristles sooner. This makes it harder to cut fine lines if paint is building-up in the middle area. * Use some fabric-softener & Dawn to clean. Rinse well! * Dry the bristles on a clean dish-towel, straighten the tips out to a "knife" edge, and place in the original sleeve. Add a little Latex-Xtender from XIM to the paint for longer working/leveling time. This stuff is neat!! >>> It's better than Floetrol, and you don't need as much. Faron...See MoreReplacing trim on doorways/baseboards - help!
Comments (2)Here are some of my window and crown moldings. I can get some photo's of the base molding tomorrow. I believe it is 5". We have 10' ceilings....See MoreWindow trim next to cabinet
Comments (6)What you have what is referred to as a drywall jamb return. Nothing wrong with that at the end of the day, just a different style is all. The reality is that method was probably the standard in the house and the trim that you see with the shutters was probably added to accommodate the shutters....See MoreHelp! SW Pure White looks dirty next to current trim.
Comments (6)Lori! Thank you! I have an Alabaster sample so will definitely take a re-look at it. Do you think that Alabaster or White Dove will lend too yellow though? I'm not against painting everything Extra White, but am afraid it will be too stark. For White Dove, I've heard that when it is color matched that they sometimes put too much yellow into it. Not sure if this is just made up or not, but it is a minor concern. I bought a bunch of samples from Samplize and plan to compare/contrast this weekend once they arrive. Thank you!...See Moreherbflavor
2 years agoJennifer K
2 years agolast modified: 2 years agoK Remodeling
2 years agoJennifer K
2 years agoJennifer K
2 years agoJennifer K
2 years agoFori
2 years agoBuehl
2 years agolast modified: 2 years agoJennifer K
2 years agocheri127
2 years agotdemonti
2 years ago
Related Stories
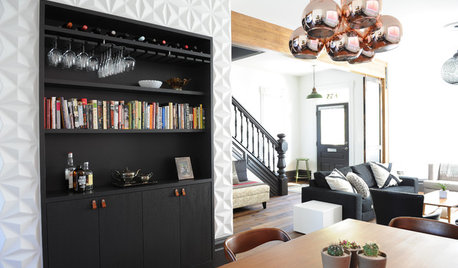
HOUZZ TOURSHouzz Tour: Black Cabinets, Trim and Doors Wow in This Victorian
A century-old home in Canada gets new life with a black-and-white color scheme and midcentury furnishings
Full Story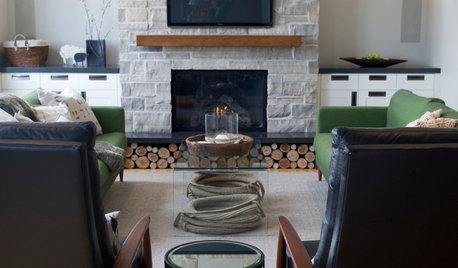
ROOM OF THE DAYRoom of the Day: A New Family Room’s Natural Connection
Stone and wood plus earthy colors link a family room to its woodsy site and create a comfy gathering spot
Full Story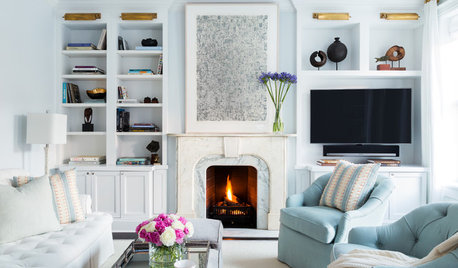
LIVING ROOMS15 Decorating Moves to Take Your Living Room to the Next Level
These tricks with furniture, lighting, color and accessories go a long way toward making a space fashionable and comfortable
Full Story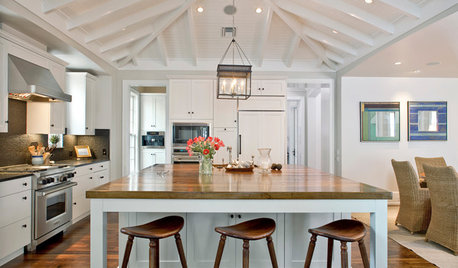
DECORATING GUIDESLiving Large: Take Your Big White Room to the Next Level
Large spaces can be a challenge to decorate. Here are 8 ways to keep yours cozy
Full Story
BATHROOM MAKEOVERSRoom of the Day: See the Bathroom That Helped a House Sell in a Day
Sophisticated but sensitive bathroom upgrades help a century-old house move fast on the market
Full Story
BATHROOM DESIGNKey Measurements to Help You Design a Powder Room
Clearances, codes and coordination are critical in small spaces such as a powder room. Here’s what you should know
Full Story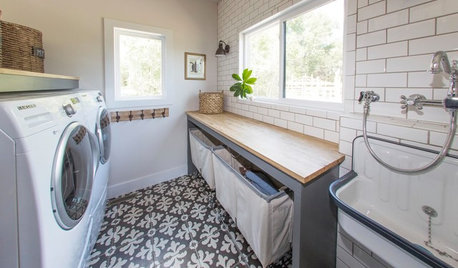
MOST POPULARThe Dream Laundry Room That Helps a Family Stay Organized
A designer’s own family laundry room checks off her must-haves, including an industrial sink
Full Story
KITCHEN DESIGNHere's Help for Your Next Appliance Shopping Trip
It may be time to think about your appliances in a new way. These guides can help you set up your kitchen for how you like to cook
Full Story
BATHROOM DESIGNRoom of the Day: A Closet Helps a Master Bathroom Grow
Dividing a master bath between two rooms conquers morning congestion and lack of storage in a century-old Minneapolis home
Full Story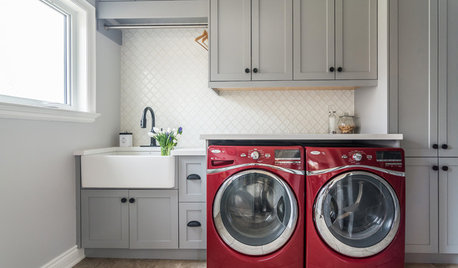
TRENDING NOWBlue, Green and Gray Cabinets Star in the Top New Laundry Rooms
White cabinets are still the most common choice in laundry rooms, but these trending photos tell a more colorful story
Full Story



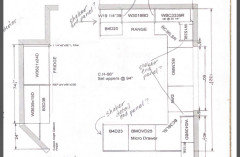
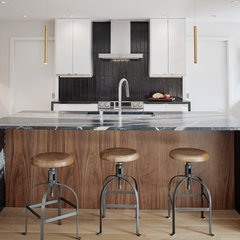
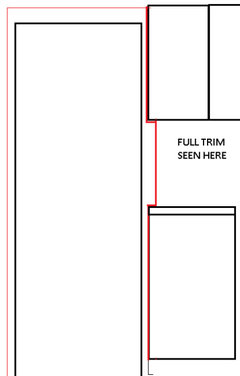
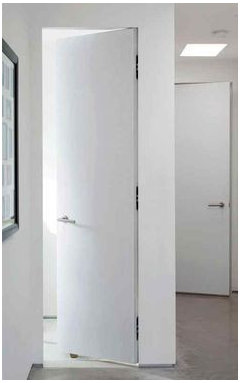

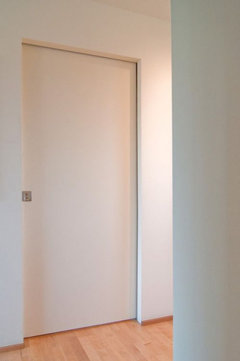



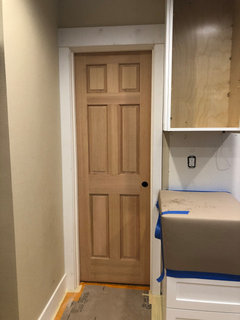
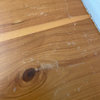

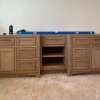
HALLETT & Co.