Are these distances around my island ok?
forevernow
5 years ago
Featured Answer
Sort by:Oldest
Comments (10)
artistsharonva
5 years agoforevernow
5 years agoRelated Discussions
Distance from cabinets to island too far ?
Comments (3)Do you have an overhead view? Do I see a faucet in front of your cooktop? I'm confused. The space between your fridge and island is tight....See Moredistance between 48" range and island
Comments (8)The standard walkway range between work surfaces is anywhere from 3 ft. to 5 ft. Three feet is not enough for two people to pass each other, so if you have more than one person using the kitchen at once, definitely don't do the minimum. If you are the sole cook and value efficiency in your kitchen above all else, you might find 3 ft. ideal. It means you can just turn around, rather than turning and then walking to use your island. Five feet is very comfortable for people passing each other, so if you often have a crowded kitchen, that can be nice. However, I have often heard on here that various people feel that five feet puts the island just a step or two farther than feels natural to walk to get to the island. The sweet spot for the majority of people seems closer to 4 ft., but the exact distance seems to be personal thing. Your best bet is definitely to mock up various distances in your existing kitchen and see what feels the most natural to you....See MoreDistance from island to perimeter cabinets? How to measure?
Comments (37)Hey this has been interesting to read and helpful. I am a Interior designer, I am in the process of remodeling our personal house. It’s very hard to work with yourself! I started working with a custom cabinet company, they are 4 hours from me. In this process it took me a long while to be decide on the right company, I have worked many.. it seems like if anything goes wrong it’s on my personal house never with clients. I find myself micro managing, to know there job better than they do. Learned a hard lesson found I needed to micro manage here after a disaster with a stone installer. He was laying 18”x18” limestone in our master bathroom. It’s a long story but the short version.. with signed and with references he said he could easily finish the job in 20 days. I know to pretty much double the time they say and I was ok with this… I ordered over 500sf waste included. 2 months later he was not finished, he said he was short of stone. I know the stone company, worked with them for years. When I called the owner which I know well said he picked it all up. I asked him if he signed when he picked up, he said they normally don’t ask the installers to sign. I said never heard of this then I have no proof he actually picked it up! Not happy with this at all cost me $16,000 out of my pocket… so this is why I micro manage now. Back to my kitchen the island is going to be 130” Long, 56” wide, this includes a 15 “over hang, gas cook top, drawers under for pots & tops with induction cook top beside it, 2 refrigerator drawers, a small new fast cooking, air, microwave combo by Woolf under induction cook top This is on the side of the sink, behind is a 48” Galley Sink 2 faucets * love love this sink! Dish washer to the right, trash cabinet to the right Standing facing the gas cook top, sink behind me, cabinets at the end of the island to the right, 2 ovens under counter, to the left at the left end a 30” refrigerator and 18” freezer. Everything close and in V to be able to reach quickly. The island has doors swallow cabinets. Then there is your walk way, the wall opposite from the back of the island has 2 towers, one on each side of the center piece, 48”, cabinet, drawers above with crackled glass stepped out a few inches from towers. Will look like a piece of furniture, First tower 21” wide cabinets will house pull out shelves for appliances, the 2nd tower will have, pull out shelves in the base, the section above will be a coffee station with pocket doors. We have 10’ ceilings, cabinets going to the ceiling with our 6” crown finishing the top of all cabinets. I am going to use a cabinet ladder and track between the top smaller cabinets and main cabinets since I am 5’2” made by Putnam company NY. Ok now the measurements from island to cabinets, I measure from finished cabinets (doors) From sink to gas top in island 42”, end from island to oven wall 48”, back of island to built ins, bar stools ( not big, just comfortable) 46” We have had many parties in the past one was for raising money for SPCA over 200 people came. No matter what space you have you will find a way to make it work and enjoy family and friends and raising money for something is important. I have a feeling we will be having fund raisers after Christmas. I love to cook but it’s just the two of us now so I don’t cook as much for us. After working in Residential and commercial for many years, now I am working on many market rate family projects and affordable housing projects. Even though affordable doesn’t matter to me, everybody deserve the best thing you can give them. I did have to stand my ground on budgets in affordable housing. The budgets were ridiculous, I pointed out they also deserve a very nice place, put more money in my budget the finishes will be much nicer, last a long time, rent them faster, not pay for units not rented. I am starting my 4th project, the 3 were fully least before they opened with waiting list, there are three more more coming up after this one. I sure have enjoyed making a nice home and people happy in these projects. However I miss working with clients on there personal home, I have been honored to have worked with some wonder people. Good luck working on your projects… if you are unsure ask someone that knows and Google it. Love the architect we are working with, I know some can be very difficult..been there,some do not think about furniture placement, electrical etc Ours works well with me and our team, he is a great person. He knows that I am very symmetrical, everything needs to have a purpose and apply this to what a client wants. Sorry for this long post, I never post I just read, not sure what came over me.. I think since COVID and working from home must be the reason. Lol...See MoreIs this distance enough from island to refrigerator?
Comments (33)You can use the fridge but it might feel snug when others are near. is it ideal? No, and no kudos your KD. ;-). That said, in my old kitchen, I had the same situation as mama goose. The overlap was about 50% of the fridge. My husband just went around the island. It wasn’t ideal, but we had a small, very active kitchen. On the plus side, my landing zone for stuff coming out of the fridge sure was handy. In our new house, I made sure to have standard aisles everywhere. And we still trip over each other. One of us is constantly STILL going around the island. Habit. So, dunno. Your contractor doesn’t want to be bothered to schooch the island. It probably isn’t worth it at this point. As design errors go, I’ve seen way worse. Enjoy your lovely new kitchen....See MoreJanet
5 years agoforevernow
5 years agoforevernow
5 years agoforevernow
5 years agoKarenseb
5 years ago
Related Stories
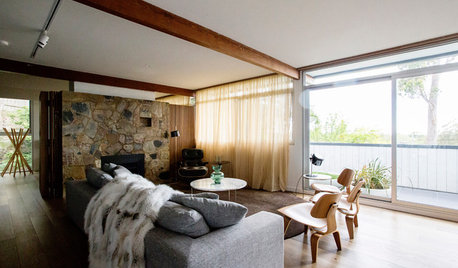
HOMES AROUND THE WORLDMy Houzz: A Midcentury Revival That Goes the Distance
A 20th-century Australian classic becomes an architect’s 21st-century dream home while maintaining its original charms
Full Story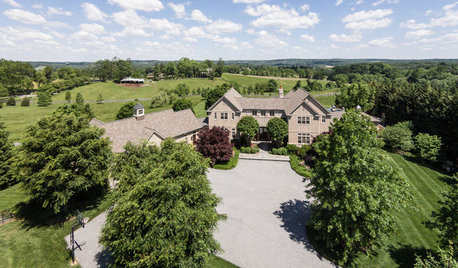
HOME TECHThe Inevitable Future of Drones Around Your Home
As Google joins the push for airborne deliveries, it seems only a matter of time before neighborhoods are buzzing with drones. Is that OK?
Full StoryHOMES AROUND THE WORLDHouzz Tour: In Japan, Farmhouse Style Inspires an Island Home
Details are everything in Japanese actor Chieko Higuchi’s Hokkaido retreat
Full Story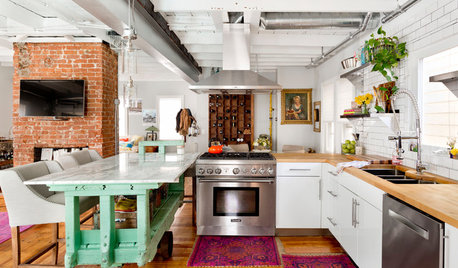
HOUZZ TOURSMy Houzz: Salvage Finds and DIY Love in Rhode Island
A Providence couple layers on meaningful mementos and hands-on style for a personalized interior palette
Full Story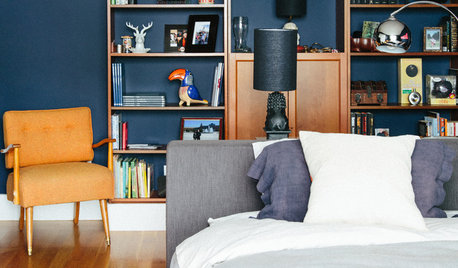
BEDROOMSRoom of the Day: An Island Bed Makes Way for a Reading Niche
This designer’s bedroom wasn’t working until she set the bed adrift
Full Story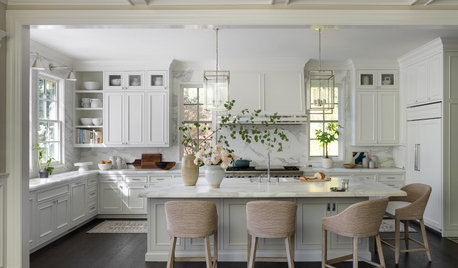
KITCHEN ISLANDSPlan Your Kitchen Island Seating to Suit Your Family’s Needs
In the debate over how to make this feature more functional, consider more than one side
Full Story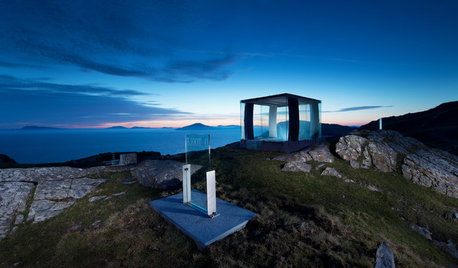
ARCHITECTUREAn Irish Island Gets a Most Meaningful Installation
Modern design meets ancient traditions in County Mayo, in architecture that celebrates spirit of place
Full Story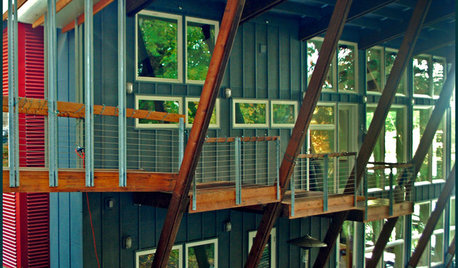
HOUZZ TOURSMy Houzz: Between Sea and Sky on Raft Island
A Seattle couple's modern loft home and art studio overflow with hands-on creativity
Full Story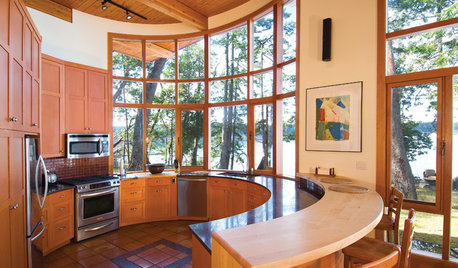
GREEN BUILDINGHouzz Tour: Off-the-Grid Island Home Circles a Sunny Courtyard
A circular home is a cozy spot for gardening, woodworking and plenty of reading
Full Story
KITCHEN DESIGNTake a Seat at the New Kitchen-Table Island
Hybrid kitchen islands swap storage for a table-like look and more seating
Full Story


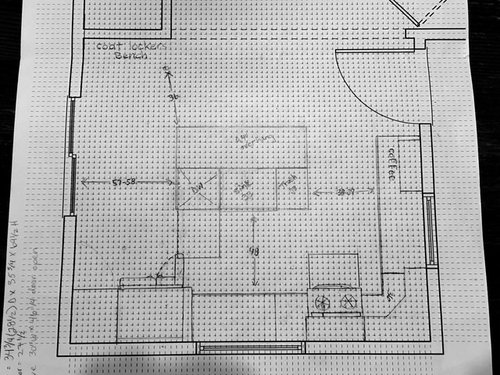

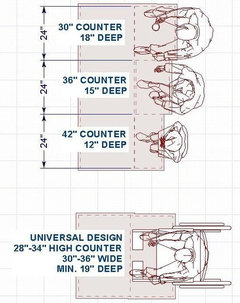
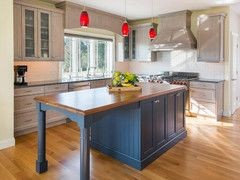


Janet