Help with master bathroom layout
5 years ago
Featured Answer
Sort by:Oldest
Comments (10)
Related Discussions
Need some help with master bath layout
Comments (1)Gun room? Y'all live in Texas?...See Moreneed help with master bath layout
Comments (1)We have sinks on each sides of a corner and do not have any problems with it. Our sinks are each on the end of 70” walls. It looks like yours are far enough apart but can’t tell without knowing measurements....See MoreNeed help with master bathroom layout, hard to put shower & storage
Comments (17)Thanks everyone for the suggestions! There are good points in all the options. I think it over and over, even though I like the previous option #1 a lot, I realized the TV wall is a concrete wall, so cannot move the door open that way. I try to be more realist, like you said budget-wise and if I sell this unit in the future, they are likely don't need a hug amount of closet space. So I think I will make the shower room bigger and make lots of movable wardrobe units. I'm not sure what would be the best way to fit the pink wardrobe unit in the image below, I don't want the room to feel smell or separated: Option A - I feel the bed is close to the pink wardrobe might make it feel close to the wall, but the good thing is the room doesn't feel separated. Option B - The bed doesn't feel very close to the wall but the room feels separated with the pink wardrobe and created hallway which I feel it waste the space. Any other potential options? I like @damiarain 's idea of making it a big single sink and some draws on the side - I want to have a one piece vanity top with sink (not undercount), seems hard to find people to make it. @Flo Mangan I was looking for those closet lift, they all seem to be manual (could be quite heavy) on the market, do you know if there is an automate one?...See MoreHelp choosing master bathroom layout
Comments (5)@Bri B - I like that one a lot too. I'm leaning toward the 2nd one now though (becuase I can fit a longer bathtub, and it keeps the window in the shower). I don't love the random space left in the corner, but maybe I'll put a tree there?...See More- 5 years agolast modified: 5 years ago
- 5 years ago
- 5 years ago
Related Stories

BATHROOM WORKBOOKStandard Fixture Dimensions and Measurements for a Primary Bath
Create a luxe bathroom that functions well with these key measurements and layout tips
Full Story
BATHROOM DESIGNRoom of the Day: New Layout, More Light Let Master Bathroom Breathe
A clever rearrangement, a new skylight and some borrowed space make all the difference in this room
Full Story
Storage Help for Small Bedrooms: Beautiful Built-ins
Squeezed for space? Consider built-in cabinets, shelves and niches that hold all you need and look great too
Full Story
UNIVERSAL DESIGNMy Houzz: Universal Design Helps an 8-Year-Old Feel at Home
An innovative sensory room, wide doors and hallways, and other thoughtful design moves make this Canadian home work for the whole family
Full Story
MOST POPULAR7 Ways to Design Your Kitchen to Help You Lose Weight
In his new book, Slim by Design, eating-behavior expert Brian Wansink shows us how to get our kitchens working better
Full Story
REMODELING GUIDESKey Measurements for a Dream Bedroom
Learn the dimensions that will help your bed, nightstands and other furnishings fit neatly and comfortably in the space
Full Story
ORGANIZINGDo It for the Kids! A Few Routines Help a Home Run More Smoothly
Not a Naturally Organized person? These tips can help you tackle the onslaught of papers, meals, laundry — and even help you find your keys
Full Story
SELLING YOUR HOUSE5 Savvy Fixes to Help Your Home Sell
Get the maximum return on your spruce-up dollars by putting your money in the areas buyers care most about
Full Story
SELLING YOUR HOUSE10 Low-Cost Tweaks to Help Your Home Sell
Put these inexpensive but invaluable fixes on your to-do list before you put your home on the market
Full Story
LIFE12 House-Hunting Tips to Help You Make the Right Choice
Stay organized and focused on your quest for a new home, to make the search easier and avoid surprises later
Full Story



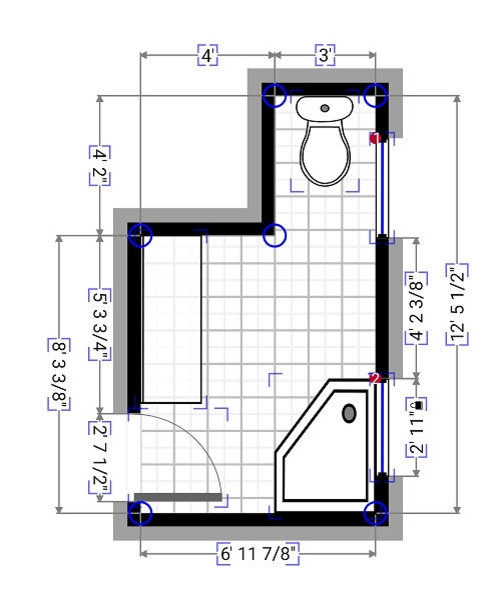
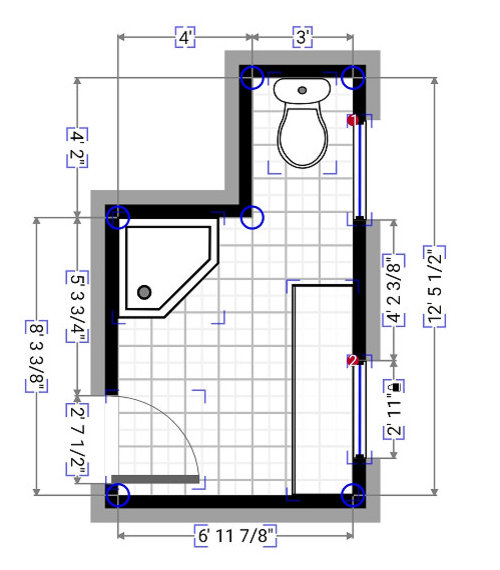

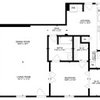
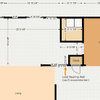
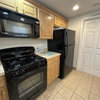
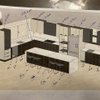
JudyG Designs