Help with beam design in vaulted ceilings
Sam Goh
5 years ago
Featured Answer
Sort by:Oldest
Comments (22)
suezbell
5 years agolast modified: 5 years agoCharles Ross Homes
5 years agoRelated Discussions
Hallway to Foyer Vaulted Ceiling Design Help
Comments (2)Thank you for the response! Didn't get a notification from Houzz so just saw it. If I did an arch top opening, how would I do the rest of the hallway? I don't want to make it a barrel vault for the entire length of the hallway. Would it look too broken up if the hallway ceiling started flat and then have the arched top opening at the end right before the vestibule? What would the flat ceiling height and top of the arched openings be to work well with the 11' vestibule? The backup design would have been 10' flat ceiling in hallway opening to 11' flat ceiling in the vestibule. It's just too ho hum for me but I'm having a hard time visualizing the superior design....See MoreColor scheme for a vaulted ceiling with beams - HELP
Comments (1)double post...See MoreColor scheme for a vaulted ceiling with beams - HELP
Comments (10)I'm not a fan of semi-gloss. If there are any imperfections in the wood it will show up. I would use the same finish as the trim, a satin. Use flat on the ceiling and matte on the walls. It is going to be a beautiful room....See MoreStair Design with Vaulted Ceiling - Help!
Comments (3)oh boy, not something you want to "ask a pro on the internet about" you need eyes on and spend the money on it. Your contractor should be well aware that this is not all about esthetics but more about not having to redo it. Code and safety come first here, get someone there eyes on with real solutions....See MorePatricia Colwell Consulting
5 years agoVirgil Carter Fine Art
5 years agoMissi Smith Design Co.
5 years agoBlythe K
5 years agolast modified: 5 years agoSam Goh
5 years agosuezbell
5 years agoDLM2000-GW
5 years agolast modified: 5 years agoCyndy
5 years agoVirgil Carter Fine Art
5 years agomojomom
5 years agoVirgil Carter Fine Art
5 years agoSam Goh
5 years agokudzu9
5 years agoSam Goh
5 years agokudzu9
5 years agolast modified: 5 years agoHansen
5 years agoSam Goh
5 years agoCheryl Hannebauer
5 years agodamiarain
5 years agolast modified: 5 years ago
Related Stories
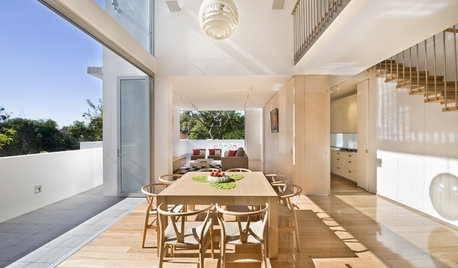
ARCHITECTUREAre Vaulted Ceilings Right for Your Next Home?
See the pros and cons of choosing soaring ceilings for rooms large and small
Full Story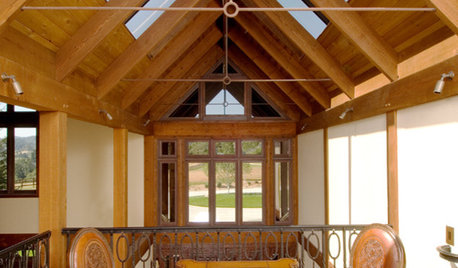
CEILINGSCeilings That Work: Designs for the Space Above
Coffer or vault your ceiling and give your whole space a lift
Full Story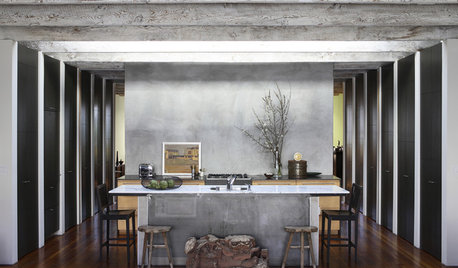
REMODELING GUIDESDesign Details: Rustic Beams
Treat Your Eyes to the Warmth of Reclaimed Wood at the Ceiling
Full Story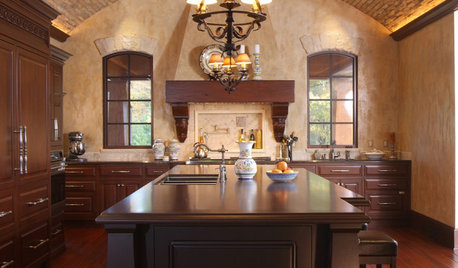
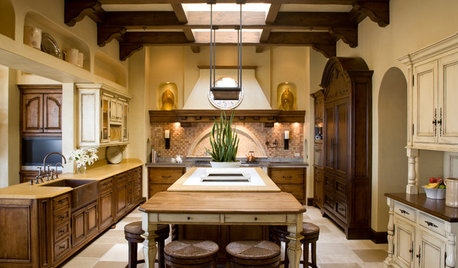
KITCHEN DESIGNNew This Week: 4 Kitchens That Wow With Wood Beam Ceilings
See how designers use structural and decorative wood beams to bring warmth and charm to a kitchen
Full Story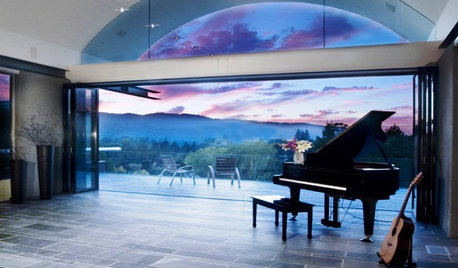
CEILINGSThe Space Above: Beautiful Barrel-Vaulted Ceilings
Create Spaciousness and Intimacy With a Ceiling Shaped Like the Sky
Full Story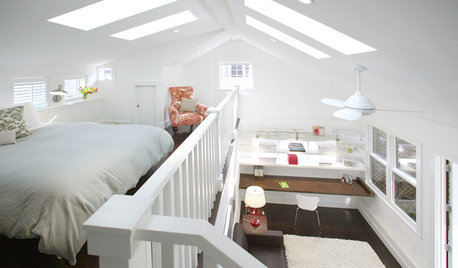
REMODELING GUIDESRaising the Bar for Vaulted Ceilings
Slanted Ceilings: Opportunities for Skylights, Desks or Sleeping Nooks
Full Story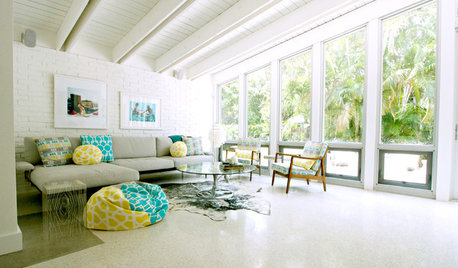
DECORATING GUIDESDesign Debate: Should You Ever Paint a Wood Ceiling White?
In week 2 of our debate series, designers go head to head over how classic wood ceilings should be handled in modern times
Full Story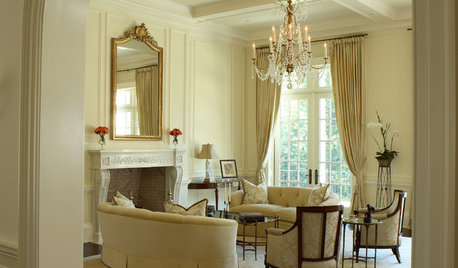
CEILINGSDesign Details: Cuckoo for Coffered Ceilings
Classic, Structural-Looking Ceiling Panels Set a Room Apart
Full Story


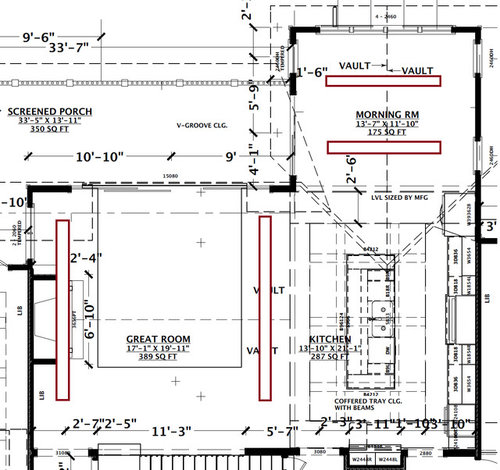


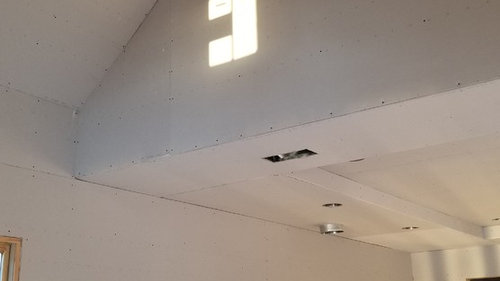
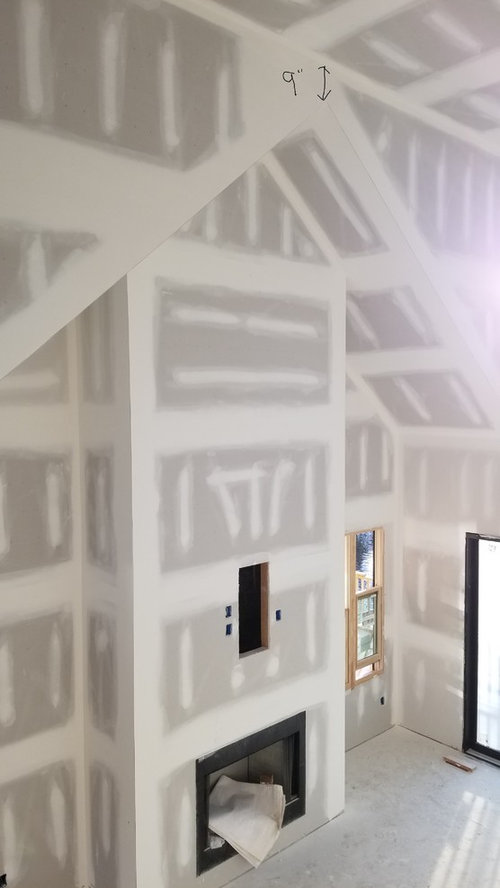


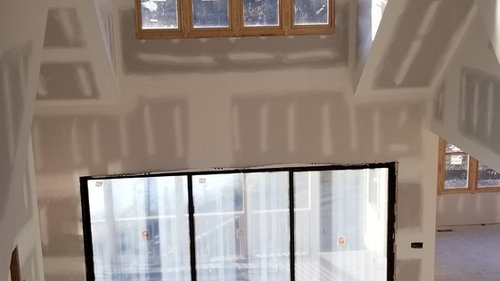
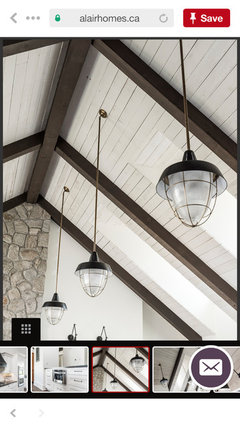

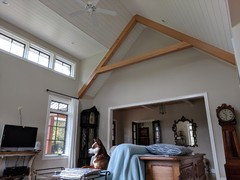
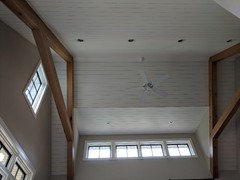
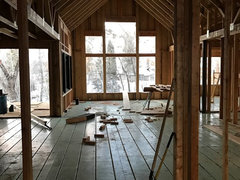
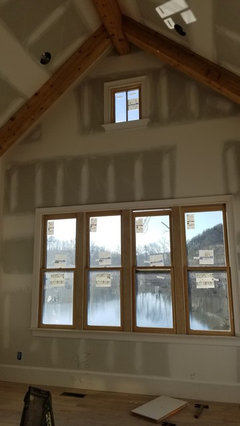
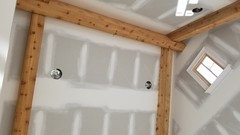








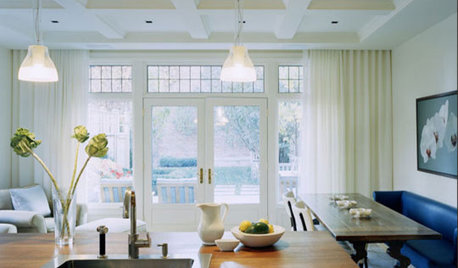



mojomom