designing loft around stairs
HU-874585772
5 years ago
last modified: 5 years ago
Related Stories
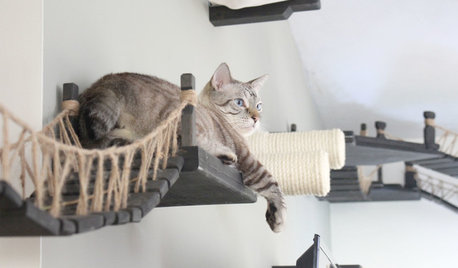
HOUZZ CALLDid You Design Your House Around Your Pet?
Doggy doors are just the beginning. We want to know what other pet-centric features have driven your home design
Full Story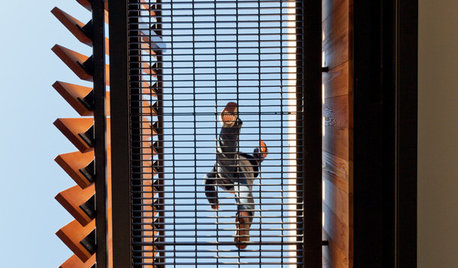
THE ART OF ARCHITECTUREDesign Workshop: Put Industrial Mesh to Work Around the Home
From open gratings to fine weaves, commercial metal mesh is a durable and beautiful choice for residences too
Full Story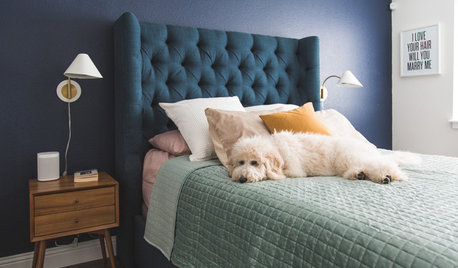
PETS60 Design-Happy Pets From Around the World
Cuteness alert: Furry and feathered friends show off their good design taste in these pet-friendly homes
Full Story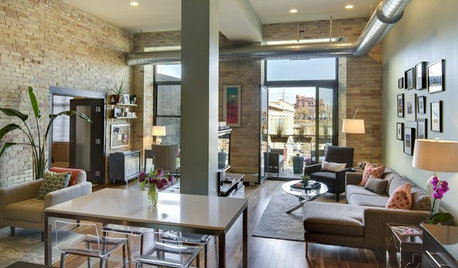
LOFTSHouzz Tour: Designer Divides and Conquers a Big, Open Loft
Clever design and a creative use of space turn a loft in a historic building into a cozy, light-filled haven
Full Story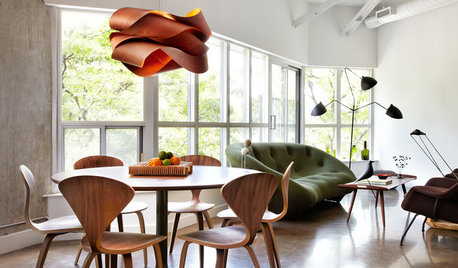
HOUZZ TOURSHouzz Tour: Modern Loft Designed for Entertaining
A designer furnishes a bachelor pad for a man who likes 1960s style
Full Story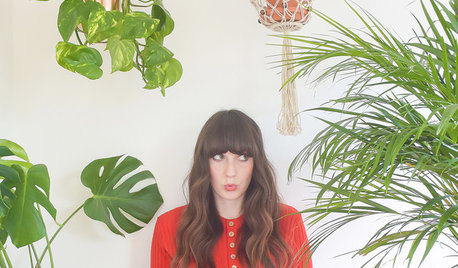
DECORATING GUIDESWorld of Design: Decorating Ideas From 10 Renters Around the Globe
Even if you don’t own your home, you can live beautifully. Browse these ideas from international tenants who’ve made their spaces special
Full Story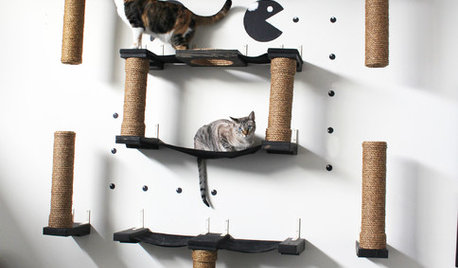
PETSHow to Design Your House Around Your Pet
Pet-loving designers offer insights on the perks and practicalities of adding home features for furry family members
Full Story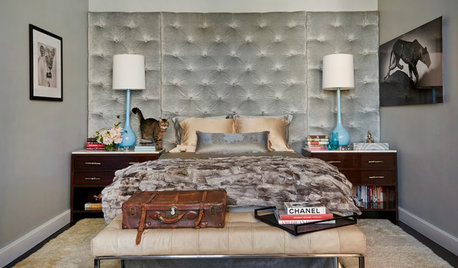
PET PLACESPet of the Week: Designer Loft Customized for Captain
An interior designer creates a personalized home for her feline friend and workday helper
Full Story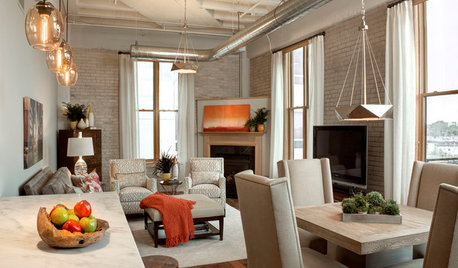
LOFTSDesigner Helps a Couple Adjust to Loft Living
A careful balancing of refined and industrial touches creates an inviting home in downtown Milwaukee
Full Story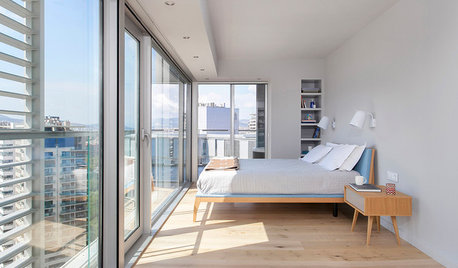
HOMES AROUND THE WORLDHouzz Tour: An Apartment Designed Around the Barcelona Skyline
A cross-cultural collaboration results in a luxe vacation home that plays up light and views
Full Story





greg_2015
Virgil Carter Fine Art
Related Discussions
Design Around #18: Post Designs for Art of Kitchen Design.
Q
Design Around This #21: Bold Patterned Tile - Post Designs Here
Q
log home loft paint/design dilemma
Q
Design Dilemma - “Loft” space Office/Lounge
Q
Judy Mishkin