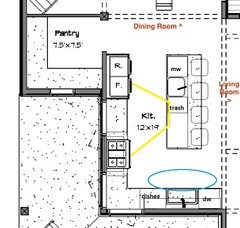Kitchen Layout Advice
User
5 years ago
Featured Answer
Sort by:Oldest
Comments (11)
Michael
5 years agoUser
5 years agoRelated Discussions
I’m looking for some kosher kitchen layout advice
Comments (8)Your plan is well nigh impossible to understand so we cannot comment on it. Do you have seating at the island plus a table in the kitchen plus a huge dining room right next to the kitchen? That's a triplication of what is needed and a waste of space. And yet, you have only one dishwasher, and for a kosher kitchen, that is unduly burdening yourself. You need an extra large fridge and freezer if you are going to be entertaining the number of people that can sit at your dining table. And maybe even a second unit in the basement. What is that blue room opposite the kitchen table? Do you really want 6 burners on a 36" range? Isn't it more important that the individual burners are far enough apart to accommodate your really large pots and pans? Maybe 4 burners and one in the middle would work better for you? Have you thought about a warming drawer? Sabbath appliances? If your dining room will be used for classes, do you need bookshelves in there? If so, does the room need to be wider? Do you want to put in a wet bar at one end to use as a washing station? Because you know you don't want 16 people traipsing through your kitchen!...See MoreSeeking new construction kitchen layout advice
Comments (7)When I click on the images they aren't larger and legible. More megapixels would be necessary. Don't be influenced by negative comments. There'll be help from others. But we'll need larger images. The more useful configuration for base cabs is 36-48" wide 3 drawer. A single bowl sink is the current favorite....See MoreKitchen Layout Advice/Feedback Request
Comments (5)I don't mind the appearance of the windows with cabinets in front--as long as the windows aren't on the front of the house. You'll have more storage space with the cabinets under the windows, even with the corner cabinet, and you need drawers across from the DW for dish storage. Also, the base cabinets and island will align much better. It looks as if your prep space to the right of the sink is only about 24", so extra counter space beside the range will be convenient for the times when you need it. NKBA guidelines New to Kitchens? Read me first. Discussions--Extra-deep counters Discussions--all drawer bases Discussions--dishes in drawers...See MoreKitchen Layout Advice
Comments (42)…And someone’s gotta make these cabinets… would it be unusual that even a custom cabinet maker wouldn’t make some renderings. It’s so hard to visualize any space from blueprints. Kitchen function is so important. I imagine your friend doesn’t want to pay more $$ for a designer. Lowes or Home Depot will do it complimentary as part of purchasing. We used them for past bathrooms. It’s a very helpful endeavor. We had help with the kitchen, but the builder talk us out of using them because of some our space issues ( plus he had a cabinet guy he liked to use)....See Morerantontoo
5 years agoBuehl
5 years agoUser
5 years agoalex9179
5 years agolast modified: 5 years agodan1888
5 years agolast modified: 5 years agomama goose_gw zn6OH
5 years agoUser
5 years agoUser
5 years ago
Related Stories

KITCHEN DESIGNSmart Investments in Kitchen Cabinetry — a Realtor's Advice
Get expert info on what cabinet features are worth the money, for both you and potential buyers of your home
Full Story
DECORATING GUIDES10 Design Tips Learned From the Worst Advice Ever
If these Houzzers’ tales don’t bolster the courage of your design convictions, nothing will
Full Story
LIFEEdit Your Photo Collection and Display It Best — a Designer's Advice
Learn why formal shots may make better album fodder, unexpected display spaces are sometimes spot-on and much more
Full Story
Straight-Up Advice for Corner Spaces
Neglected corners in the home waste valuable space. Here's how to put those overlooked spots to good use
Full Story
KITCHEN STORAGEKnife Shopping and Storage: Advice From a Kitchen Pro
Get your kitchen holiday ready by choosing the right knives and storing them safely and efficiently
Full Story
KITCHEN DESIGNDetermine the Right Appliance Layout for Your Kitchen
Kitchen work triangle got you running around in circles? Boiling over about where to put the range? This guide is for you
Full Story
DECORATING GUIDESHow to Plan a Living Room Layout
Pathways too small? TV too big? With this pro arrangement advice, you can create a living room to enjoy happily ever after
Full Story
LIFEGet the Family to Pitch In: A Mom’s Advice on Chores
Foster teamwork and a sense of ownership about housekeeping to lighten your load and even boost togetherness
Full Story
KITCHEN LAYOUTSThe Pros and Cons of 3 Popular Kitchen Layouts
U-shaped, L-shaped or galley? Find out which is best for you and why
Full Story
HEALTHY HOMEHow to Childproof Your Home: Expert Advice
Safety strategies, Part 1: Get the lowdown from the pros on which areas of the home need locks, lids, gates and more
Full Story






Buehl