1960's Ranch Homes Transforms into a Mountain Home
National Association of Home Builders
5 years ago
last modified: 5 years ago
Featured Answer
Sort by:Oldest
Comments (42)
lizziesma
5 years agoRelated Discussions
1960's home with no architecture
Comments (9)I understand what you are saying about the 60's home with little architectural detail. Our house was designed in 1969 and built in 1970 - we have some of the same issues. Our house had almost nothing in terms of interior trim or detail. Just adding bigger mouldings around doors, windows, baseboards, etc.. has made a noticable difference. We prefer more classic style, but didn't want our house to look like Epcot Center ("you're now leaving Japan and entering Germany. The re-enactment of 'The Beatles' is playing next door in England."). The remodeling we've done has been more "transitional without frills". I think so far it's worked well. If your house is a 60's version of Colonial, what you are describing should fit in nicely. I really like all the finish choices you are describing - it sounds terrific....See MoreUpdating exterior of 1960's ranch
Comments (7)Since you are replacing the siding, consider adding thicker trim around the windows as opposed to shutters. I am not sure that board and batten siding will be an improvement. It is a siding that tends to be country to my eye, and your style inside doesn’t convey that at all to me. I would play around with a photo of your house to see how it would look. All the examples shown have some other architectural details that step up the interest such as a porch or dormers, and I think the board and batten may not give you the appeal you anticipate. I like the idea of a more attractive door for the garage. Look at a range of styles; I have seen ones with windows in a column down one side that might suit your home, a single door rather than the two doors in the photo link below. Consider replacing the screen door with a different style. I think a single panel without the dividing line in the middle is a more updated look. Or alternatively, use a roll up screen that pulls across when needed and is out of sight when not. Updated light fixtures will help as well, by the garage, front door, and on the post. The one on the post should be at the end of the walkway, which might benefit from coming down along the drive a bit so that if a car is parked in front of the garage, the walk is still accessible. Once all the exterior fixes are done to the building, then widen the walkway and steps and center the steps on the door, being sure that there is a large landing at both the top and bottom. Remove the pots around the steps now since they are making a narrow space feel smaller. If you want a pot to either side of the steps, plan space for that when you are redoing the steps. I would enlarge the bed around the tree as in Yardvaark's sketch using more of whatever the current plants are if they seem happy. It is difficult to get new plantings established under a maple tree due to root competition, so I wouldn’t plan to change out what is currently there. The beds along the front of the house are currently far too small front to back and so look pinched, and I doubt that anything currently there is worth saving. I would repost about the landscaping when the exterior work on the house and entry path is done. To get good suggestions for landscaping, we need to know where you are generally and your USDA growing zone along with your goals for the yard beyond curb appeal (if any) and how much you enjoy spending time gardening. Some photos of front plantings you find appealing will help as well....See MoreWill bathroom redo look out-of-place in 1960s ranch house?
Comments (29)Marble never really stopped being used in bathrooms, it just wasn't particularly common or seen in the great quantities that it is showing up in, in some otherwise modest houses now. But the tract house my parents bought in 1958 had a marble threshold and window sill in an otherwise plain bathroom and my 1950s college dorm had marble shower stalls and toilet partitions, but that was for durability, they certainly weren't worried about matching veining and such. I am not sure why this has to be about having either a bathroom you like or one you don't like, really that sort of either/or is sort of predicated on the idea that the only bathroom someone is going to like is the one that is currently fashionable and if you do something that is not currently fashionable, then you aren't going to like it. Or that the "appropriate" sort of bathroom for an older rather than brand new trend-laden house is always going to be something disappointing. The alternative to the Pinterest bathroom du jour is not automatically terrible or ugly or dated bathroom, I don't buy it. Back when I actually did design kitchens and bathrooms for people, there were a few people who thought this way, if it wasn't completely the most current thing to be seen, they weren't going to be happy when it was done. And I spent a lot of time talking them out of picking every shiny object that caught their eye because I knew that infatuation would not last. In the six months between when they picked something out and when it was installed they already liked something else better, and that's when it's still new, not after it's been in the house for years like a bathroom is. Don't believe it? I have been around these forums long enough that I have seen plenty of people who seven years ago said "Oh do this, it's timeless it's classic, it's perfect" and now they are saying how ugly and tired and overdone that same thing is. If it's a pair of shoes, fine whatever you can throw them away after wearing them a couple times. But very few people are going to redo an entire tile job every few years when it is now longer the best thing on Pinterest. Of the two bathrooms the OP posted, the first one is very handsome, and it's all white which is never really a problem, my question is "Is that much marble really a good fit in an older house which probably has otherwise pretty modest finishes that may not be changing". The second one, I think is the sort of thing that is not great design now, it's probably the harvest gold bathroom of the future. It pushes a lot of Pinterest buttons for being photogenic and making lots of good vignettes and such, but I don't think it's well designed, it's eye-catching in media....See MoreSuggestions for paint colors on 1960s ranch with stone chimney
Comments (42)You have a nice house! I wouldn't touch the stone, perhaps it only needs some cleaning. On my 1st sketch, I show a green that a bit darker than the one you were thinking about, it would be a better choice with your stone. I went with white trim at the roof line, black windows and doors, a more modern trellis, large new black sconces, and improved landscaping with simple perenials or small shrubs. On the 2nd sketch, I went bolder with SW Urbane Bronze which I think really complements your stone well. Black trim at the roof line, black windows and doors, etc......See MoreAmes Peterson - International Architecture
5 years agojess1979
5 years agoUser
5 years agoAnlon
5 years agocrcollins1_gw
5 years agoK&D Countertops
5 years agoPine Street Carpenters & The Kitchen Studio
5 years agoMartell Home Builders, Inc.
5 years agoUser
5 years agoM&R Custom Millwork Inc
5 years agokay kin
5 years agoWatts Homes & Construction
5 years agoBecky Harris
5 years agoawm03
5 years agoUser
5 years agoTheresa Wells
5 years agoDesigner Drains
5 years agoUser
5 years agoPRM Custom Builders
5 years agoE.B.ENDRES INC
5 years agoNorwood Architects
5 years agoRedRyder
5 years agoKT tile
5 years agoForemost Builders
5 years agoOTM Designs & Remodeling Inc.
5 years agofelizlady
5 years agoNorthland Design & Build
5 years agoClear Choice Windows & Doors
5 years agolast modified: 5 years agoNorwood Architects
5 years agoDesigner Drains
5 years agoClark Construction Inc.
5 years agoStecki Construction
5 years agoUser
5 years agoLion Windows and Doors
5 years agoUser
5 years agoSergei Savateev
5 years agoAmariet
5 years agoArc & Angle Home Builders, LLC
5 years ago
Related Stories
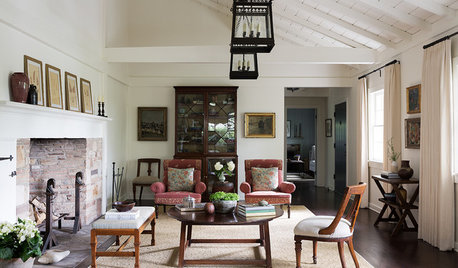
HOUZZ TOURSHouzz Tour: Redo Stays True to a California Home’s Ranch Roots
Vaulted ceilings, windows galore and a simple white palette make for casual indoor-outdoor living
Full Story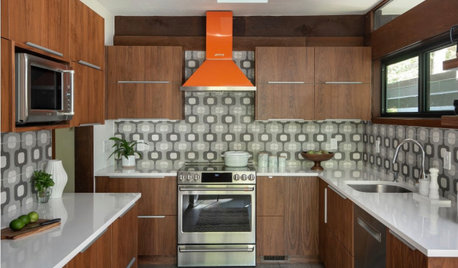
KITCHEN MAKEOVERSKitchen of the Week: Preserving a 1970 Home’s Modern Flavor
The kitchen’s walnut cabinetry, funky backsplash tile and bright orange vent hood complement the home’s architecture
Full Story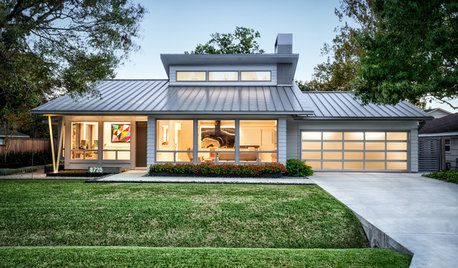
HOUZZ TVRetired Houston Couple Replaces Starter Home With Forever Home
See how the Elders built their dream home while preserving the memory of the home they lived in for nearly 4 decades
Full Story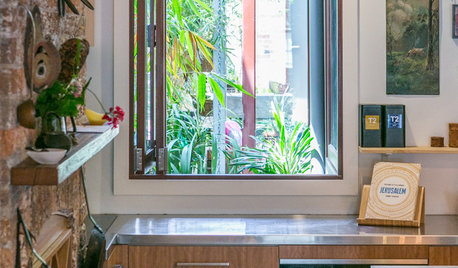
HOMES AROUND THE WORLDHouzz Tour: A Sydney Home’s Raw and Honest Renovation
This renovated rowhouse maintains its historical appeal while being more functional, comfortable and sheltered
Full Story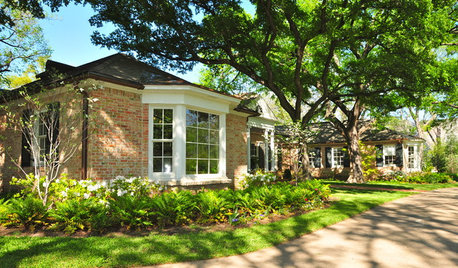
HOUZZ TOURSMy Houzz: Reinvented Ranch-Style Home in Dallas
An architect transforms a traditional rambler in Texas, paying homage to her Southern roots and giving the landscape some love
Full Story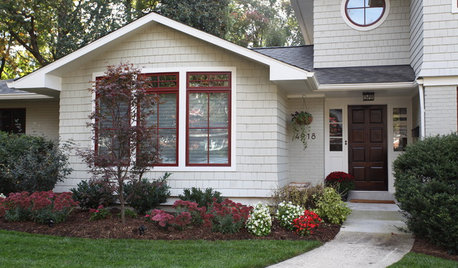
EXTERIORSHouzz Call: Show Us Your Home’s Exterior Makeover
Have you improved the curb appeal of your house? If so, we’d love to see the before-and-after
Full Story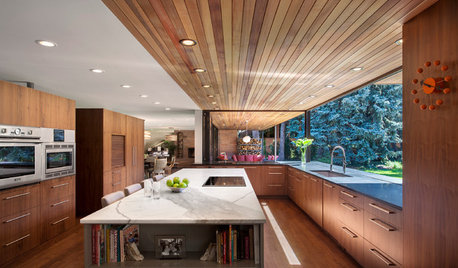
EVENTSSneak a Peek at 7 Homes From Denver’s Modern Home Tour
A wine cube with a glass ceiling, a remodeled Eichler and other structures exemplify modern design in Colorado
Full Story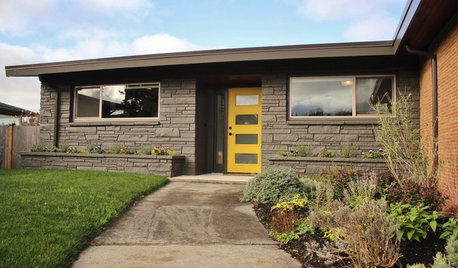
HOUZZ TOURSMy Houzz: A Midcentury Home’s Remodel Lets a Family Breathe
By overhauling the layout and saving on finishes, a Seattle family gets the home it has always wanted
Full Story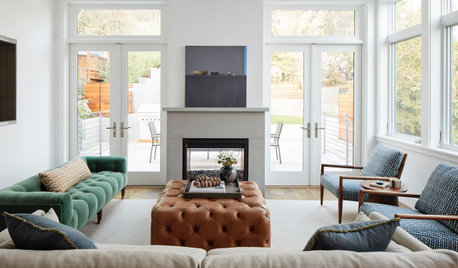
HOUZZ TOURSUpside-Down Plan Brings Light Into a Home’s Living Spaces
An architect raises the roof and adds a third-story addition to an Edwardian house in San Francisco
Full Story


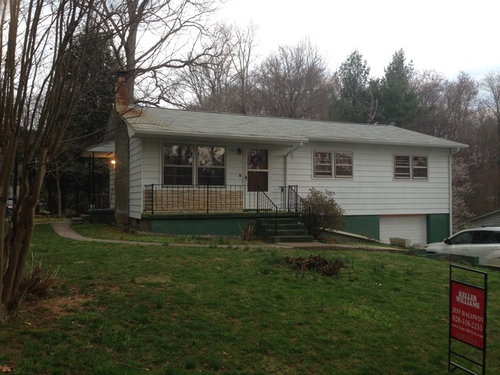

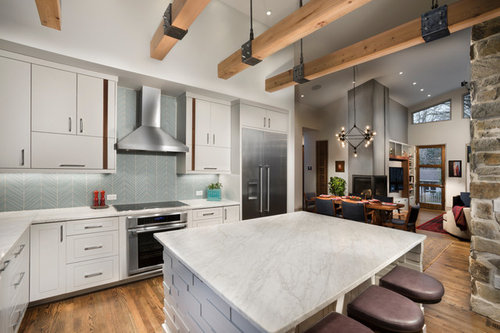
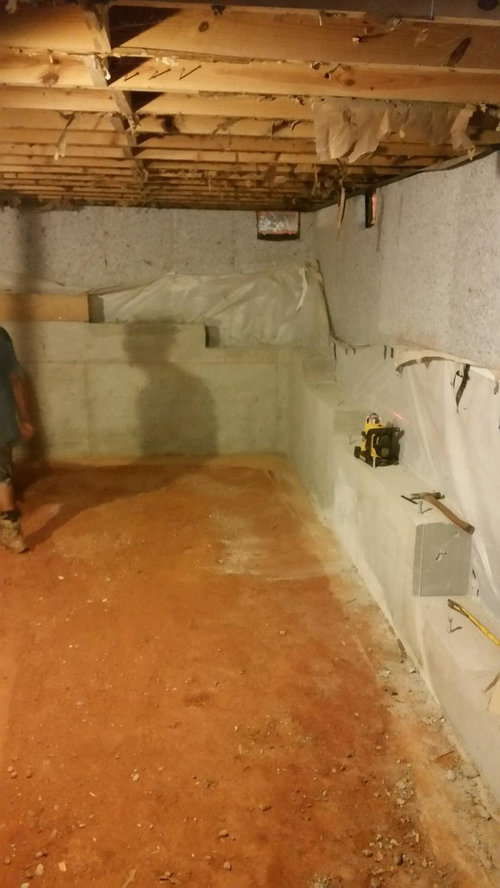
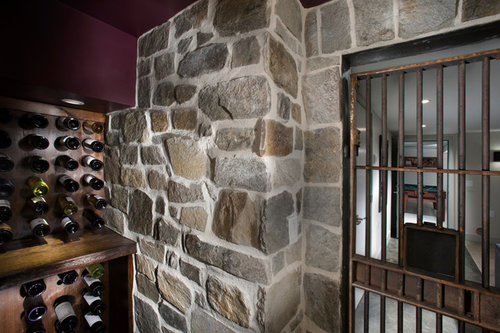

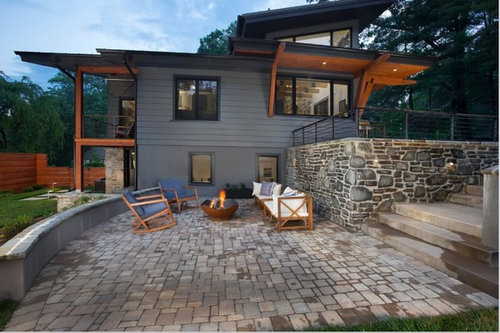
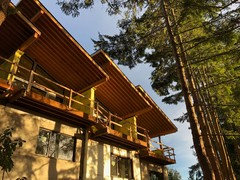
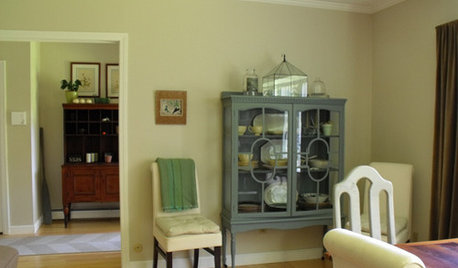



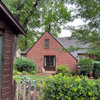
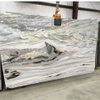
Cyndy