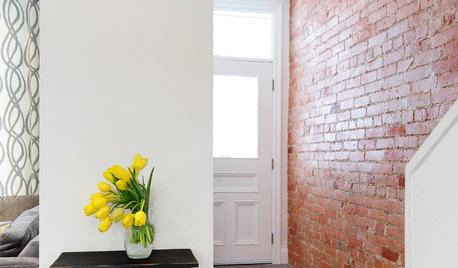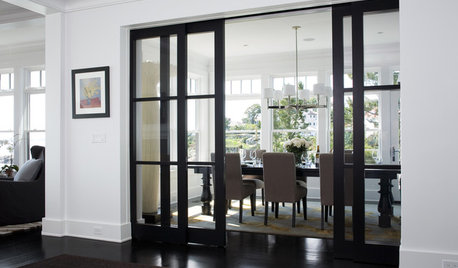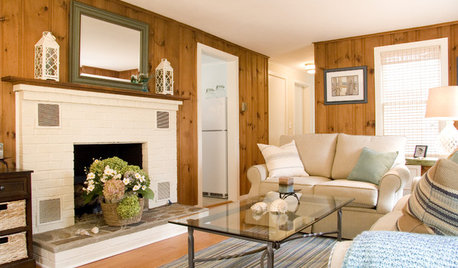Latest Insulation Technique - Interior Basement Walls
whaas_5a
5 years ago
last modified: 5 years ago
Featured Answer
Sort by:Oldest
Comments (6)
Related Discussions
Basement with Existing Stud Walls - Insulation Options
Comments (4)1.5-2" is the 'norm' in climates similar to mine, but not sure if there's a definitive resource on this. That's on the wall. But the total R Value should be higher. And that can be achieved with lower cost fibrous insulation or EPS (expanded polystyrene) added between the studs. Another alternative--in cold or mixed climates only--is the use of a MemBrain "smart" vapour retarder with fiber insulation. Of course, any system composed in part of moisture sensitive materials is at risk from groundwater....See MoreTo insulate or not to insulate a basement bathroom??
Comments (9)worthy -- thanks for replying... unfortunately, I can not slide in the XPS behind the studs. By local code, we had to install fire blocking on the end of the wall. So now it is closed off. And, I can't install XPS in between the studs becuase I already have electrical and piping running through the studs. The gap between the wall and the stud is only a little more than 1/2". So even if I could slide in the XPS behind the studs, I would only get about r 3 value.... Thats why I figured it is almost better to put no insulation. The pipes arent gonna freeze; Plus, if I do get moisture back there, then there will be no fiberglass insulation to get wet. With no insulation, the wall will just dry out. (with the help of my dehumidifers and the bathroom vent fan, of course) If I get a chance, I will post a picture tonight of the studded wall with the roughed-in plumbing and electrical. thanks again. mm I'll try to post a picture later.......See MoreTo insulate or not to insulate a basement bathroom??
Comments (2)I've often written about foam being better than batts. In a concrete basement below grade there will be no air pressure differential to cause air movement from the outside in. Batts are OK here. The bathroom is not going to be sealed from the rest of the house, so whether the batts are faced or not is not a big deal. That is my view. Others may be more precise about reasons for one or the other. Definitely do insulate. It's a more comfortable room afterwards. The temperature gradient is lessened. Batts are OK. Any kind of batt. If you want to do somthing better, you could use spray foam but that is a whole new learning curve. Batts are easy. Methinks a little knowledge can be a dangerous thing....See MoreBasement wall insulation
Comments (3)I'm presuming one material is offset by 2" from the other. In that case, attach the foam to both materials separately. And where they meet, use narrow strips on top of or underneath so that all surfaces are covered and sealed. If that's not the situation, post a photo....See Morewhaas_5a
5 years agolast modified: 5 years agoworthy
5 years ago
Related Stories

SELLING YOUR HOUSEHome Staging to Sell: The Latest Techniques That Really Work
Get up to speed on the best ways to appeal to potential buyers through accessories, furniture, colors and more
Full Story
MODERN HOMESHouzz Tour: 800-Year-Old Walls, Modern Interiors in Provence
Old architecture and new additions mix beautifully in a luxurious renovated vacation home
Full Story
BRICKHow to Make an Interior Brick Wall Work
Learn how to preserve, paint, clean and style a brick wall to fit your design scheme
Full Story
REMODELING GUIDES11 Reasons to Love Wall-to-Wall Carpeting Again
Is it time to kick the hard stuff? Your feet, wallet and downstairs neighbors may be nodding
Full Story
BASEMENTSBasement of the Week: Fun for All Ages in Connecticut
Crafts, wine, billiards and ... soccer? Yup, this tricked-out family basement has room for all that and more
Full Story
DOORSLet's Walk Through the Latest Door Trends
The functional feature has been getting a dose of flexibility, creativity and glamorous detail
Full Story
WALL TREATMENTSThese Are Not Your Grandfather’s Pine Walls
The knotty look went from popular to pariah in years past, but today’s designers are finding new and stylish ways to embrace it
Full Story
KNOW YOUR HOUSEKnow Your House: The Basics of Insulated Concrete Form Construction
Get peace and quiet inside and energy efficiency all around with this heavy-duty alternative to wood-frame construction
Full Story
TRADITIONAL HOMESHouzz Tour: Basement Now a Light-Filled Family Living Space
Merging a house and a basement flat into one townhouse creates a spacious family home in London
Full Story
GREEN BUILDINGInsulation Basics: Heat, R-Value and the Building Envelope
Learn how heat moves through a home and the materials that can stop it, to make sure your insulation is as effective as you think
Full Story




worthy