Decor advice for small studio with ocean view
HU-902558381
5 years ago
last modified: 5 years ago
Featured Answer
Sort by:Oldest
Comments (75)
Related Discussions
Need advice for decorating a studio apartment using this sofa
Comments (21)http://palletfurnitureplans.blogspot.com/2013/03/26-pallet-table-moveable-piece-of-art.html DIY with pallets? That web site also have plans for a box with lid. Or coffee table from IKEA Malm slats http://www.ikeahackers.net/2014/01/diy-coffee-table-from-malm-bed-slats.html Also, IKEA used to have a (basement) storage system that had a box with a lid like that. STEN, I believe. Or what about This End up? I'd look on CL for these....See MoreHow to decorate the space behind the couch in a small living-room ?
Comments (12)This is a larger view. I agree that the drum light calls for a table, although the drum can go. I thought maybe the buffet can be on the left wall ? That furniture looks neat on a white wall. And put an armchair on the right corner like the picture of Nosoccermom. But what in between ? This is the other side, the dining-room. I thought maybe the white furniture can go to the other side as I find it too bulky right here....See Moreneed advice on finishing great room decor
Comments (125)@HomeInteriirsWithEase- I can see how that would be ideal, bc that would make the fireplace the focal put and connect the room. However, we have a complicated situation. My daughter with special needs is in the room through the doorway by the TV. We need to be able to go from the bathroom (behind the built in) to the room where she is in via a bath chair that rolls. Hence I need an easy path from that room to the bathroom. If the sofa is there, I would have to leave at least 3 ft between the wall and the sofa, it would be an awkward layout. Not to mention that the kids and DH like to watch TV from the kitchen table and that is behind the sofa. I have to make the best of the current layout. We can plan to love the fireplace when we remodel the kitchen. I ha e thought about a electric fireplace under the TV....See MoreNeed advice for decorating octogonal breakfast room
Comments (65)Ted - You have my taste down 100%. This is gorgeous. It has an Art Deco vibe. It looks like something Hercule Poirot would have in his apartment (do you know the show? You can watch it on Britbox, which is a channel on Amazon Prime. I love the way he dresses, and I love his apartment). Btw, we have a 60” round area rug that we put in the breakfast room, to see how a 60” table would feel. We moved the chairs out to where they would be with the 60” table as well. We are in a quandry - the 60” table would make the room feel much grander, more significant - I was shocked at the difference! It made the room feel much larger, which seemed so counter-intuitive to me. So, yes, would be gorgeous. But this is the quandry - there is just me and hubby and it might feel really strange having 4 empty chairs at every meal. We have a good sized dining room so we don’t need the extra seating. Also, with a 60” table, additional furniture might (not sure) be a tiny bit cramped. However, we don’t need additional furniture - but the option (like the crate and barrel one you just sent) is so nice to have. It’s a hard decision. So, that’s where we are right now... trying to figure out which size table to get. What do you think?...See MoreHU-902558381
5 years agolast modified: 5 years agoHU-902558381
5 years agoHU-902558381
5 years agolast modified: 5 years agoHU-902558381
5 years agolast modified: 5 years agoHU-245049435
5 years agokulrn
5 years agoHU-902558381
5 years agoHU-902558381
5 years agolast modified: 5 years agoHU-902558381
5 years agogm_tx
5 years agoarch123
5 years agojudymn
5 years agolizzierobin
5 years agorockybird
5 years agolast modified: 5 years ago
Related Stories
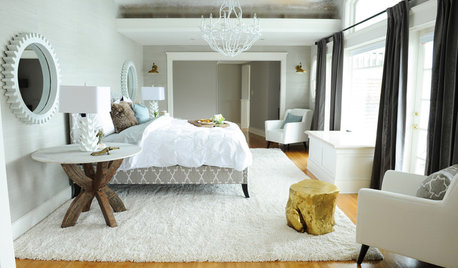
BEDROOMSRoom of the Day: Soft, Inviting Decor Suits an Ocean View
A designer focuses on creating an enticing haven for a couple on the coast of Vancouver
Full Story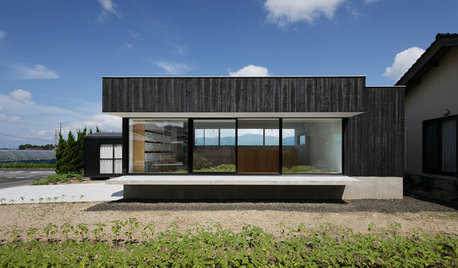
MODERN HOMESHouzz Tour: Picture-Perfect Views Decorate a Modern House
Panoramic windows frame the majestic scenery of the Japanese countryside and the charm of a private garden
Full Story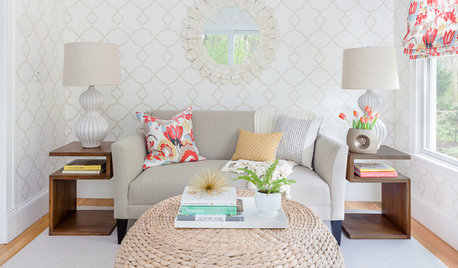
DECORATING GUIDESAsk an Expert: How to Decorate a Small Spare Room
It can be difficult to know what to do with that tiny extra room. These design pros offer suggestions
Full Story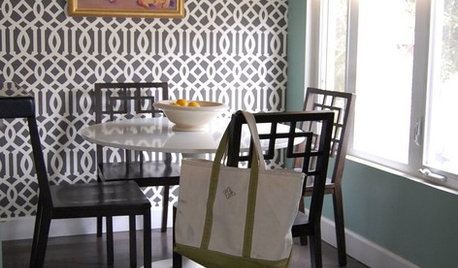
MORE ROOMSDecorate With Intention: 10 Ways to Maximize a Small Space
Pint size can be just as pleasing to the eye when you work in the right colors and design elements — and, of course, a mirror or two
Full Story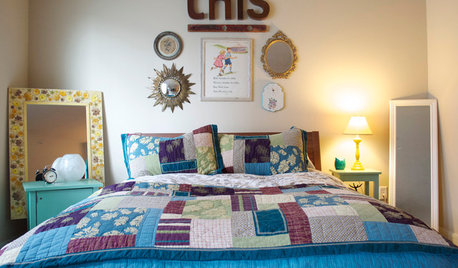
SMALL HOMESMy Houzz: Color and Pattern Animate a Small Studio
DIY ingenuity and a talent for thrifting help a Texas performer make the most of her modest rental
Full Story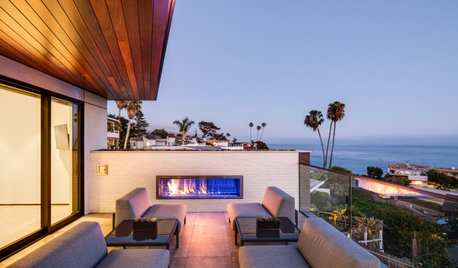
HOUZZ TVVisit an Open and Airy Southern California Home With Ocean Views
In this video, see how a couple worked with an architect found on Houzz to build a stylish custom home fit for the beach
Full Story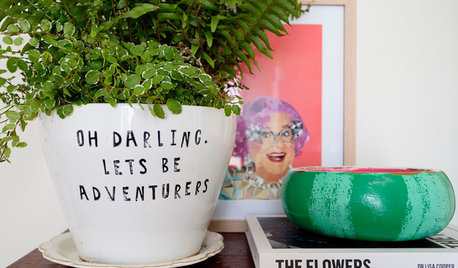
DECORATING GUIDES10 Timeless Pieces of Decorating Advice
Follow these tried-and-true rules and you’ll be ready for any decor situation
Full Story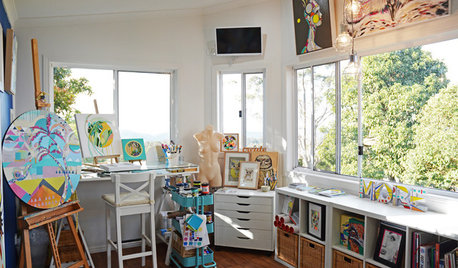
STUDIOS AND WORKSHOPSStudio Tour: A Painter’s View From on Top of the World
This colorful artist’s space in Australia sits up high and opens up to inspiring views of the Queensland rainforest
Full Story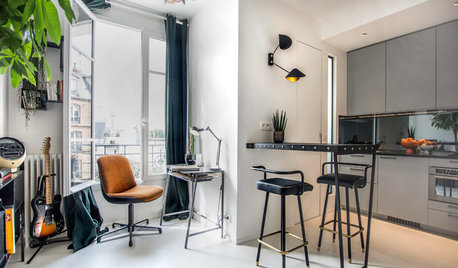
APARTMENTSHouzz Tour: Small Paris Studio Gets Extra Sleeping Room and Light
A designer transforms his son’s student apartment by incorporating a loft bed and smart glass
Full Story
LIVING ROOMSHow to Decorate a Small Living Room
Arrange your compact living room to get the comfort, seating and style you need
Full Story


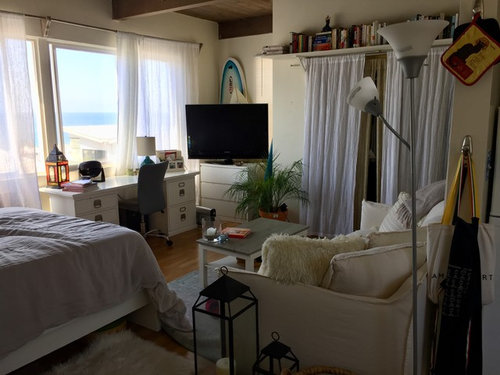
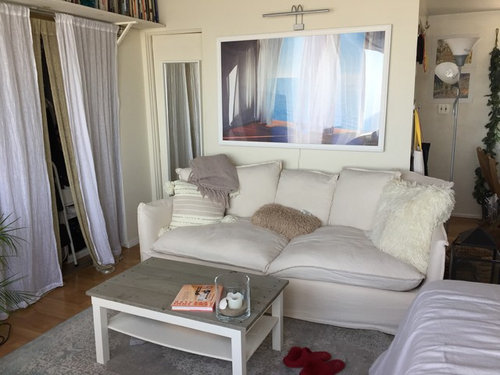

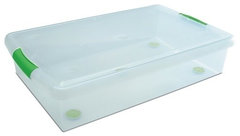
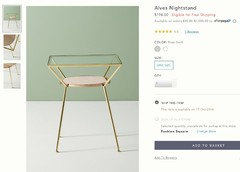
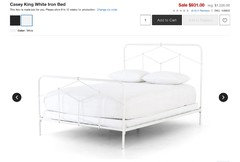
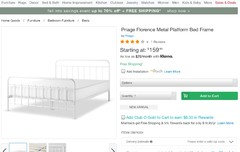
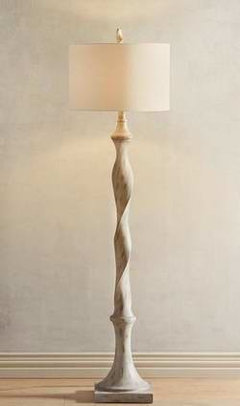
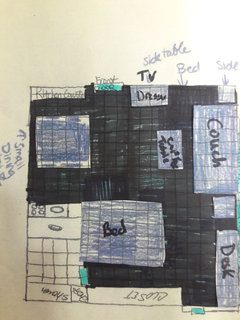
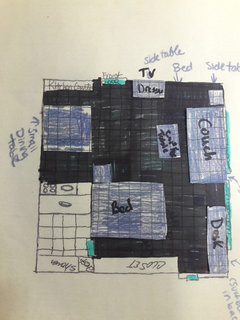
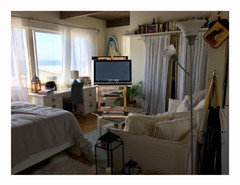

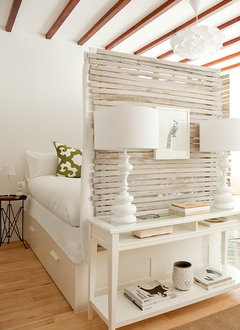
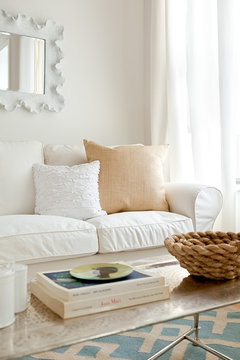
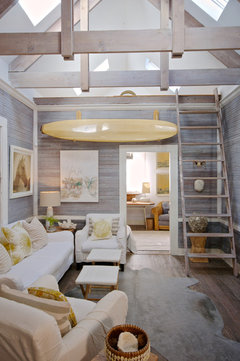
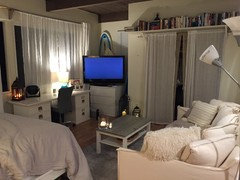
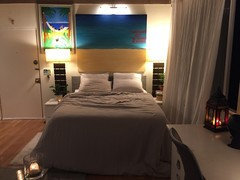
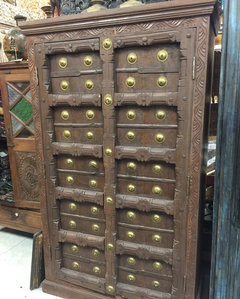
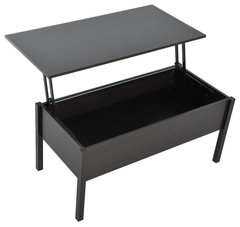
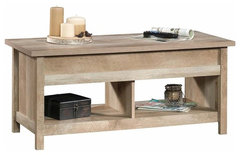
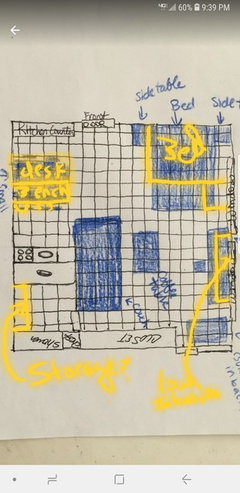
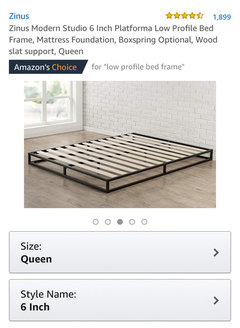
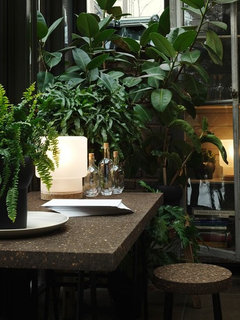
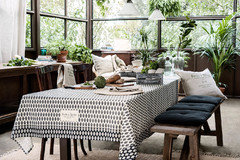
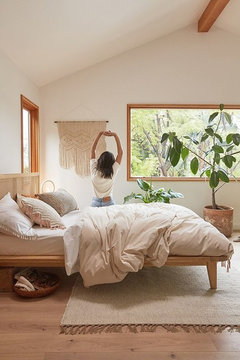
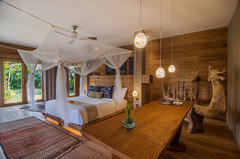
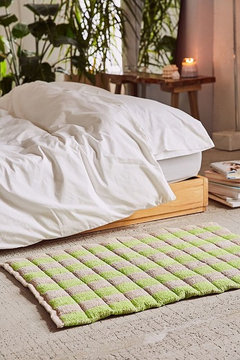
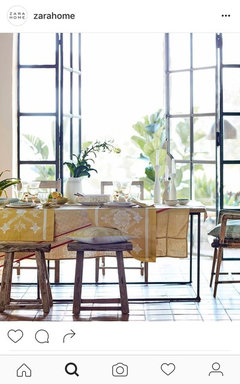
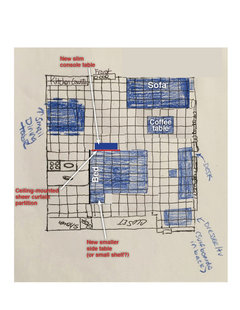
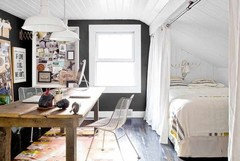
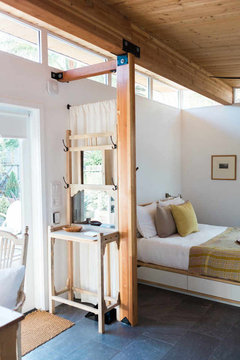
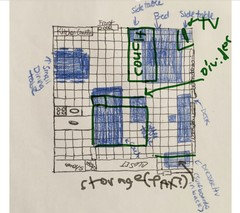
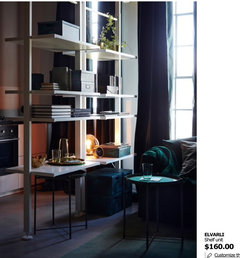


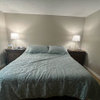
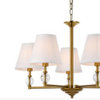
Kicksychick